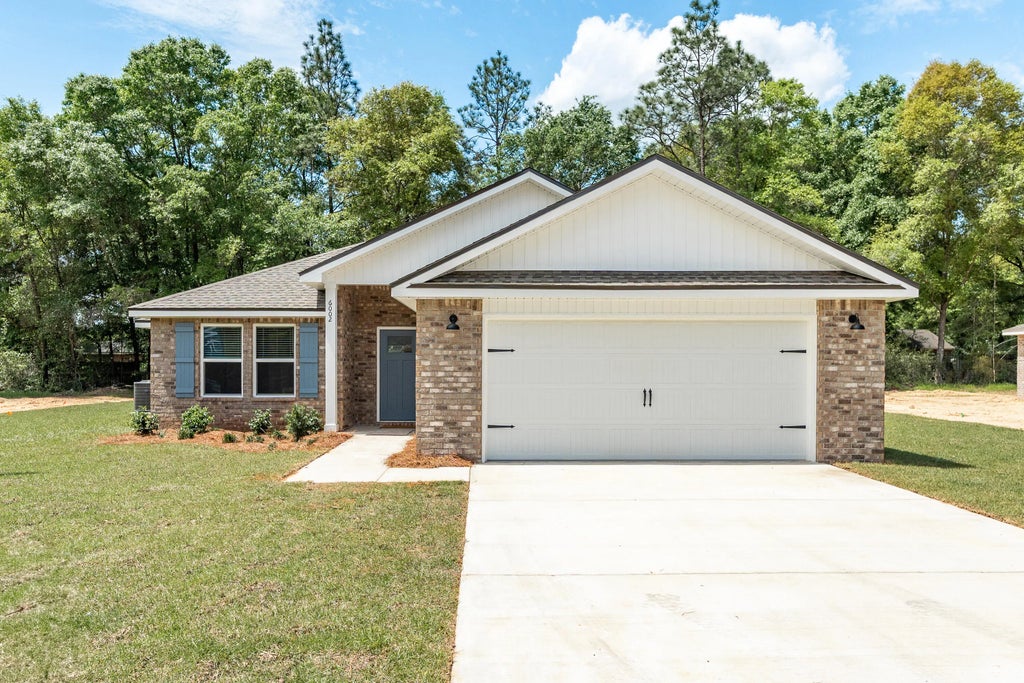About 6002 Oak Hollow Way
YES-YES-YES to CLOSING COST assistance - CALL TO INQUIRE & SEE IF YOU QUALIFY FOR 4.99% PERMANENT FIXED RATE BUYDOWN - UNTIL END OF SEPTEMBER ONLY (RESTRICTIONS APPLY) - REFRIGERATOR & BLINDS! Complete package and move-in ready. The ''Jackson'' plan has a spacious functional flow, featuring open family room/kitchen/dining. The work island has bar seating, cozy dining nook, overlooking covered rear porch. All appliances included, quartz countertops, white shaker style cabinets. Owner's bath has double vanities, linen storage, generous walk-in closet. Split bedroom plan, luxury vinyl plank flooring in common areas, carpet in bedrooms. Finished garage with pull down stairs for attic storage, fully landscaped yard with sprinkler system. NO HOA - call to see today.
Features of 6002 Oak Hollow Way
| MLS® # | 983697 |
|---|---|
| Price | $284,000 |
| Bedrooms | 3 |
| Bathrooms | 2.00 |
| Full Baths | 2 |
| Square Footage | 1,381 |
| Acres | 0.25 |
| Year Built | 2025 |
| Type | Residential |
| Sub-Type | Detached Single Family |
| Style | Craftsman Style |
| Status | Pending |
Community Information
| Address | 6002 Oak Hollow Way |
|---|---|
| Area | Crestview Area |
| Subdivision | Oak Hollow |
| City | Crestview |
| County | Okaloosa |
| State | FL |
| Zip Code | 32539 |
Amenities
| Utilities | Community Water, Electric, Septic Tank |
|---|---|
| Parking Spaces | 2 |
| Parking | Garage Attached |
| # of Garages | 2 |
| Is Waterfront | No |
| Has Pool | No |
Interior
| Interior Features | Ceiling Raised, Floor Vinyl, Floor WW Carpet New, Kitchen Island, Lighting Recessed, Newly Painted, Pantry, Pull Down Stairs, Shelving, Split Bedroom, Washer/Dryer Hookup, Window Treatment All |
|---|---|
| Appliances | Auto Garage Door Opn, Dishwasher, Microwave, Refrigerator, Smoke Detector, Smooth Stovetop Rnge, Stove/Oven Electric |
| Heating | Heat Cntrl Electric |
| Cooling | AC - Central Elect, Ceiling Fans |
| Has Basement | No |
| Fireplace | No |
| # of Stories | 1 |
Exterior
| Exterior | Brick, Roof Dimensional Shg, Trim Aluminum, Trim Vinyl |
|---|---|
| Exterior Features | Porch, Sprinkler System |
| Lot Description | Interior, Level |
| Windows | Double Pane Windows |
| Roof | Roof Dimensional Shg |
School Information
| Elementary | Walker |
|---|---|
| Middle | Davidson |
| High | Crestview |
Additional Information
| Days on Website | 52 |
|---|---|
| Zoning | County, Resid Single Family |
| Foreclosure | No |
| Short Sale | No |
| RE / Bank Owned | No |



























