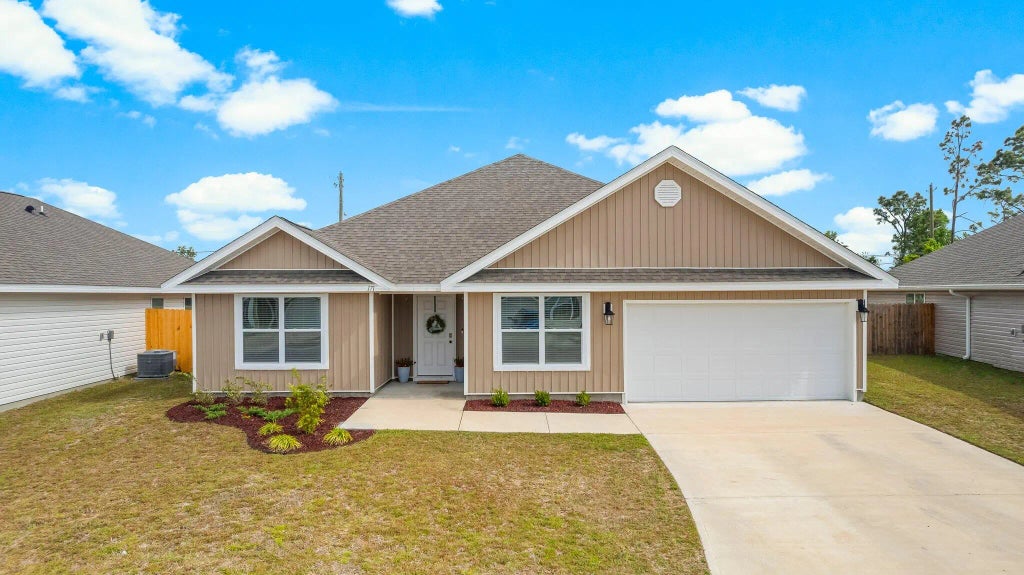About 171 Ryder Lane
Assumable VA Loan available with a 4.25% interest rate and an approximate balance of $350,000. Better than new and full of charm! This Sawyer plan by DR Horton is tucked inside the welcoming, poolside community of Bridge Harbor. The current owners have added thoughtful upgrades you'll love--stylish lighting, ceiling fans, hardware, a whole-home air purifying system, and a fully fenced backyard ready for kids, pets, or backyard barbecues.Step inside to a spacious open layout with a split bedroom floor plan, giving everyone the privacy they need. The all-vinyl flooring keeps life simple with easy cleaning and a modern, fresh look that can match any style.The kitchen is the heart of the home, featuring stainless steel appliances, granite counters with plenty of prep space, a pantry, an eat-in nook, and even a formal dining area for when you feel like hosting. The oversized lot gives you room to stretch out and enjoy the outdoors, while Bridge Harbor offers even more with a neighborhood pool, gazebo, and convenient beach access on Carriage Road. And here's the real bonus: an assumable VA loan with an approximate balance of $350,000 at 4.25%.
Features of 171 Ryder Lane
| MLS® # | 983693 |
|---|---|
| Price | $400,000 |
| Bedrooms | 5 |
| Bathrooms | 3.00 |
| Full Baths | 3 |
| Square Footage | 2,552 |
| Acres | 0.20 |
| Year Built | 2022 |
| Type | Residential |
| Sub-Type | Detached Single Family |
| Style | Craftsman Style |
| Status | Active |
| Last Taxes | 4540.81 |
| Last Tax Year | 2024 |
Community Information
| Address | 171 Ryder Lane |
|---|---|
| Area | Bay County |
| Subdivision | Bridge Harbor |
| City | Panama City |
| County | Bay |
| State | FL |
| Zip Code | 32404 |
Amenities
| Amenities | Pavillion/Gazebo, Pool |
|---|---|
| Utilities | Electric, Public Sewer, Public Water |
| Parking Spaces | 2 |
| Parking | Garage, Garage Attached |
| # of Garages | 2 |
| Is Waterfront | No |
| Has Pool | Yes |
| Pool | Community |
Interior
| Interior Features | Breakfast Bar, Ceiling Raised, Floor Vinyl, Furnished - None, Kitchen Island, Pantry, Washer/Dryer Hookup |
|---|---|
| Appliances | Auto Garage Door Opn, Microwave, Refrigerator, Stove/Oven Electric |
| Heating | Heat Cntrl Electric |
| Cooling | AC - Central Elect, Ceiling Fans |
| Has Basement | No |
| Fireplace | No |
| # of Stories | 1 |
Exterior
| Exterior | Roof Dimensional Shg, Siding CmntFbrHrdBrd, Slab, Trim Vinyl |
|---|---|
| Exterior Features | Fenced Back Yard, Fenced Privacy, Patio Covered, Porch |
| Lot Description | Cleared, Interior, Irregular, Level |
| Roof | Roof Dimensional Shg |
| Foundation | Slab |
School Information
| Elementary | Parker |
|---|---|
| Middle | Rutherford ( Middle ) |
| High | Rutherford |
Additional Information
| Days on Website | 52 |
|---|---|
| Zoning | Resid Single Family |
| Foreclosure | No |
| Short Sale | No |
| RE / Bank Owned | No |
| HOA Fees | 265.00 |
| HOA Fees Freq. | Quarterly |

















































