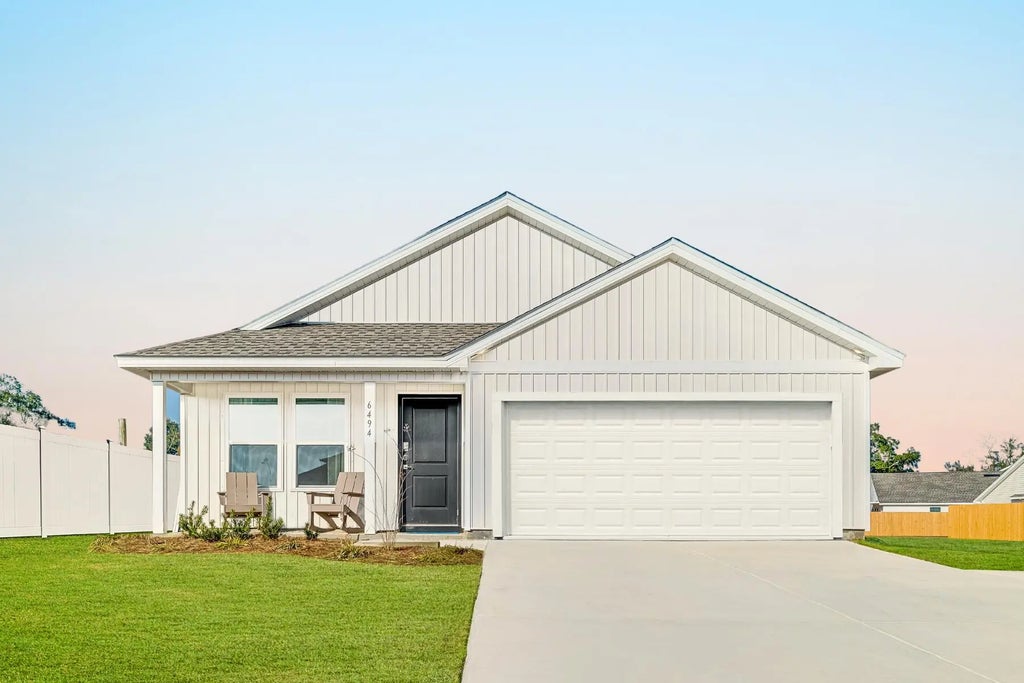About 3934 Lombard Street Homesite 11
The Newlin floorplan offers 3 bedrooms, 2 bathrooms, and 1,474 square feet of thoughtfully designed living space. Inside, you'll find a bright, open-concept layout featuring a spacious family room and dining area, along with a beautifully appointed kitchen complete with quartz countertops, white shaker-style cabinets, stainless steel appliances, and a pantry for extra storage. The owner's suite includes a large walk-in tile shower and an extra-large walk-in closet, providing both comfort and functionality. Additional highlights include a 2-car garage and a durable, low-maintenance Hardie Board exterior.
Features of 3934 Lombard Street Homesite 11
3 Beds
2.00 Baths
1474 Sqft
2 Garages
| MLS® # | 983613 |
|---|---|
| Price | $294,990 |
| Bedrooms | 3 |
| Bathrooms | 2.00 |
| Full Baths | 2 |
| Square Footage | 1,474 |
| Year Built | 2025 |
| Type | Residential |
| Sub-Type | Detached Single Family |
| Style | Craftsman Style |
| Status | Active |
| Last Taxes | 54.18 |
| Last Tax Year | 2024 |
Community Information
| Address | 3934 Lombard Street Homesite 11 |
|---|---|
| Area | Bay County |
| Subdivision | Magnolia Ridge |
| City | Panama City |
| County | Bay |
| State | FL |
| Zip Code | 32404 |
Amenities
| Amenities | Pets Allowed |
|---|---|
| Utilities | Electric, Phone, Public Sewer, Public Water, TV Cable, Underground |
| Parking Spaces | 2 |
| Parking | Garage Attached |
| # of Garages | 2 |
| Is Waterfront | No |
| Has Pool | No |
Interior
| Interior Features | Breakfast Bar, Ceiling Raised, Floor Vinyl, Floor WW Carpet New, Kitchen Island, Owner's Closet, Washer/Dryer Hookup, Window Treatment All |
|---|---|
| Appliances | Auto Garage Door Opn, Dishwasher, Disposal, Microwave, Oven Self Cleaning, Smoke Detector, Smooth Stovetop Rnge, Warranty Provided |
| Heating | Heat Pump Air To Air |
| Has Basement | No |
| Fireplace | No |
| # of Stories | 1 |
Exterior
| Exterior | Roof Dimensional Shg, Siding CmntFbrHrdBrd, Slab |
|---|---|
| Exterior Features | Patio Covered |
| Lot Description | Cleared, Interior |
| Windows | Double Pane Windows |
| Roof | Roof Dimensional Shg |
| Foundation | Slab |
School Information
| Elementary | Cedar Grove |
|---|---|
| Middle | Merritt Brown |
| High | Bay |
Additional Information
| Days on Website | 52 |
|---|---|
| Zoning | Deed Restrictions, Resid Single Family |
| Foreclosure | No |
| Short Sale | No |
| RE / Bank Owned | No |
| HOA Fees | 425.00 |
| HOA Fees Freq. | Annually |






















