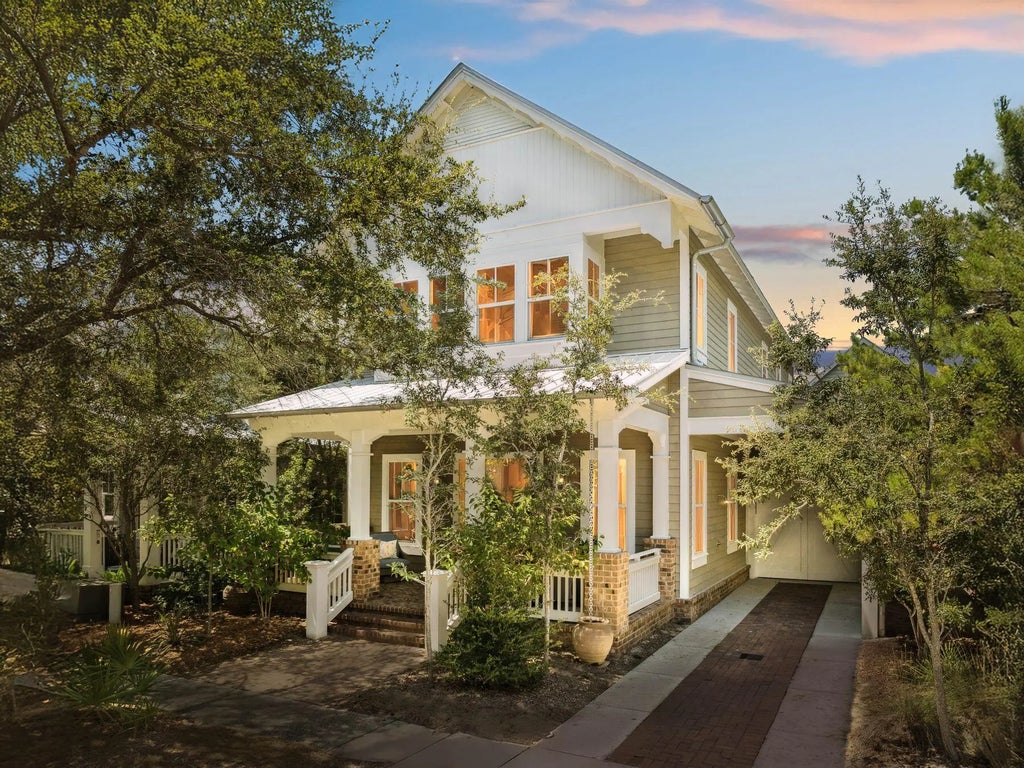About 41 N Pontchartrain
Impeccably designed and move-in ready, this stunning craftsman-style home offers the perfect blend of style, comfort, and convenience. Home being sold fully furnished and no updating or remodeling is required. From the time it was built, this property was thoughtfully enhanced with many custom upgrades, including fencing, privacy landscaping along the back, and an extended brick paver patio that creates an inviting outdoor courtyard retreat. Inside, you'll find upgraded wood flooring throughout, coastal modern cabinetry, quartz countertops, and upgraded stainless steel appliances. The open-concept main level is accented with custom millwork, exquisite lighting, and thoughtful finishes that showcase quality at every turn.Designed by Chris Stoyles at Archiscapes and built by Turner Legacy Homes, this residence has been gently used as a second home and lovingly cared for. The flexible floor plan features two primary suites, one conveniently located downstairs and another upstairs, plus a second-level living area that's ideal for a home office, studio, or bunk space. Located across from the community pool, this home also includes a one-car garage and a carport for ample parking. Enjoy the convenience of nearby Gulfview Heights Beach Access and being just moments from popular restaurants, shops, and entertainment along 30A.
Features of 41 N Pontchartrain
| MLS® # | 983560 |
|---|---|
| Price | $1,595,000 |
| Bedrooms | 4 |
| Bathrooms | 5.00 |
| Full Baths | 4 |
| Half Baths | 1 |
| Square Footage | 2,808 |
| Acres | 0.09 |
| Year Built | 2019 |
| Type | Residential |
| Sub-Type | Detached Single Family |
| Style | Craftsman Style |
| Status | Active |
| Last Taxes | 10193.57 |
| Last Tax Year | 2024 |
Community Information
| Address | 41 N Pontchartrain |
|---|---|
| Area | 30A West |
| Subdivision | FOREST LAKES |
| City | Santa Rosa Beach |
| County | Walton |
| State | FL |
| Zip Code | 32459 |
Amenities
| Amenities | BBQ Pit/Grill, Dock, Fishing, Gated Community, Pavillion/Gazebo, Pets Allowed, Picnic Area, Playground, Pool, Short Term Rental - Allowed, TV Cable |
|---|---|
| Utilities | Electric, Gas - Natural, Public Sewer, Public Water, TV Cable, Underground |
| Parking Spaces | 1 |
| Parking | Carport, Carport Attached, Garage, Garage Attached |
| # of Garages | 1 |
| Is Waterfront | No |
| Has Pool | Yes |
| Pool | Community |
Interior
| Interior Features | Breakfast Bar, Ceiling Crwn Molding, Floor Hardwood, Floor Tile, Lighting Recessed, Pantry, Pull Down Stairs, Split Bedroom, Walls Wainscoting, Washer/Dryer Hookup, Woodwork Painted |
|---|---|
| Appliances | Auto Garage Door Opn, Dishwasher, Disposal, Dryer, Microwave, Range Hood, Refrigerator W/IceMk, Smoke Detector, Stove/Oven Dual Fuel, Warranty Provided, Washer |
| Cooling | AC - 2 or More, AC - Central Elect, AC - High Efficiency, Ceiling Fans |
| Has Basement | No |
| Fireplace | No |
| # of Stories | 2 |
Exterior
| Exterior | Brick, Frame, Roof Metal, Siding CmntFbrHrdBrd |
|---|---|
| Exterior Features | Porch, Porch Open, Porch Screened, Sprinkler System |
| Lot Description | Covenants, Interior, Level, Restrictions, Survey Available, Within 1/2 Mile to Water, Wooded |
| Roof | Roof Metal |
| Construction | Frame |
School Information
| Elementary | Van R Butler |
|---|---|
| Middle | Emerald Coast |
| High | South Walton |
Additional Information
| Days on Website | 52 |
|---|---|
| Zoning | Deed Restrictions, Resid Single Family |
| Foreclosure | No |
| Short Sale | No |
| RE / Bank Owned | No |
| HOA Fees | 660.00 |
| HOA Fees Freq. | Quarterly |

















































