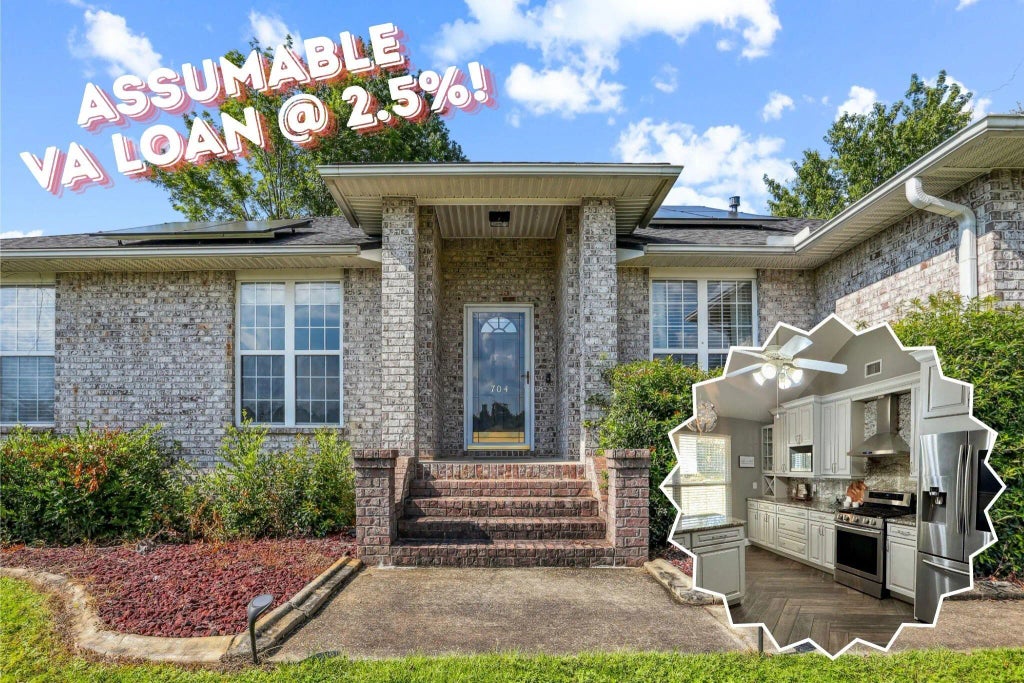About 704 Denise Drive
2.5% assumable VA loan! Lumio solar panels paid off with acceptable offer! Now is the time to check out this beautifully updated all-brick home situated on a 1/4 lot in Antioch Estates - a great south Crestview location and will be very convenient to the future I-10 Exit 53! Move right into this split floorplan 4 bed, 2 bath home w/formal dining room! Gorgeous herringbone pattern wood-look tile throughout - no carpet! The living room has a cathedral ceiling with architectural niche & gas fireplace with unique stone accent! The stone carries over to the kitchen pillars with hop-up bar and also counter height breakfast bar seating. This kitchen is it!! -spectacular granite countersplash, upgraded cabinets with crown moulding & soft-close drawers, gas stove w/hood, and stainless-steel-touch screen French door refrigerator included! The master suite is sizable with remote controlled blinds and an ensuite featuring a double vanity with granite countertop, walk-in closet, separate shower & garden tub. Head outside to your screened-in patio with new ceiling fan and the fenced backyard (with double gate access) also has a large shed. Schedule to see this home today!
Features of 704 Denise Drive
| MLS® # | 983294 |
|---|---|
| Price | $369,900 |
| Bedrooms | 4 |
| Bathrooms | 2.00 |
| Full Baths | 2 |
| Square Footage | 1,915 |
| Acres | 0.25 |
| Year Built | 2001 |
| Type | Residential |
| Sub-Type | Detached Single Family |
| Style | Traditional |
| Status | Active |
| Last Taxes | 3410.09 |
| Last Tax Year | 2024 |
Community Information
| Address | 704 Denise Drive |
|---|---|
| Area | Crestview Area |
| Subdivision | ANTIOCH ESTATES S/D |
| City | Crestview |
| County | Okaloosa |
| State | FL |
| Zip Code | 32536 |
Amenities
| Utilities | Electric, Gas - Natural, Public Water, Septic Tank |
|---|---|
| Parking Spaces | 2 |
| Parking | Garage, Garage Attached |
| # of Garages | 2 |
| Is Waterfront | No |
| Has Pool | No |
Interior
| Interior Features | Breakfast Bar, Ceiling Cathedral, Fireplace, Fireplace Gas, Floor Tile, Pantry, Renovated, Split Bedroom, Washer/Dryer Hookup, Window Treatment All, Woodwork Painted |
|---|---|
| Appliances | Auto Garage Door Opn, Dishwasher, Microwave, Refrigerator, Refrigerator W/IceMk, Security System, Stove/Oven Gas |
| Heating | Heat Cntrl Electric |
| Cooling | AC - Central Elect, Ceiling Fans |
| Has Basement | No |
| Fireplace | Yes |
| Fireplaces | Fireplace, Fireplace Gas |
| # of Stories | 1 |
Exterior
| Exterior | Brick, Roof Composite Shngl, Roof Solar Energy |
|---|---|
| Exterior Features | Columns, Fenced Back Yard, Fenced Privacy, Porch, Porch Screened, Rain Gutter, Yard Building |
| Lot Description | Interior, Irregular, Survey Available |
| Roof | Roof Composite Shngl, Roof Solar Energy |
School Information
| Elementary | Northwood |
|---|---|
| Middle | Shoal River |
| High | Crestview |
Additional Information
| Days on Website | 57 |
|---|---|
| Zoning | City, Resid Single Family |
| Foreclosure | No |
| Short Sale | No |
| RE / Bank Owned | No |






































