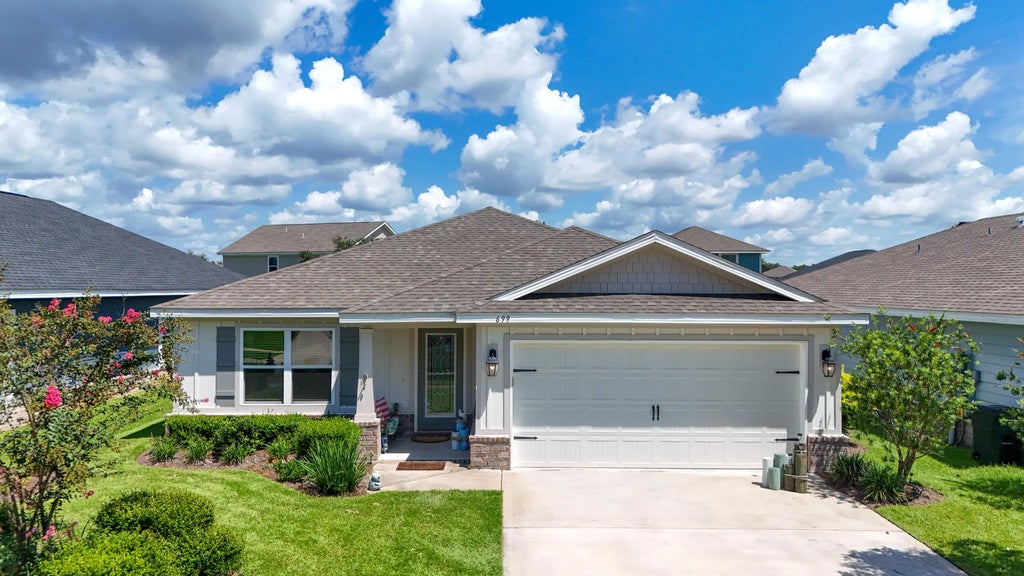About 699 Riverwalk Circle
Discover modern elegance in the desirable Riverwalk subdivision of Freeport. Built in 2021, this 3-bedroom, 2-bath home with a flex room offers 1,768 sq ft of thoughtfully designed living space and a spacious 2-car garage. The versatile flex room can serve as a den, office, or additional bedroom, adapting to your needs. Step inside to an open-concept layout where the living, dining, and kitchen areas flow seamlessly perfect for entertaining or everyday comfort. The gourmet kitchen features premium finishes, ample cabinetry, and a large center island that serves as the heart of the home. The private owner's suite offers a serene retreat with a walk-in closet and ensuite bath complete with double vanities. Two additional bedrooms and a guest bath are situated for comfort and privacy.A dedicated laundry room provides direct garage access. Enjoy outdoor living on the covered patio overlooking the backyard. Riverwalk residents enjoy exceptional amenities including a community pool, dock, fitness center, and a community room. Ideally located just 15 minutes from the white-sand beaches of 30A and 5 minutes from shopping and dining, this home offers the perfect balance of coastal living and everyday convenience. Welcome to Riverwalk, where style, comfort, and location come together.
Features of 699 Riverwalk Circle
| MLS® # | 983239 |
|---|---|
| Price | $349,900 |
| Bedrooms | 3 |
| Bathrooms | 2.00 |
| Full Baths | 2 |
| Square Footage | 1,768 |
| Acres | 0.15 |
| Year Built | 2021 |
| Type | Residential |
| Sub-Type | Detached Single Family |
| Style | Craftsman Style |
| Status | Active |
| Last Taxes | 3124.90 |
| Last Tax Year | 2024 |
Community Information
| Address | 699 Riverwalk Circle |
|---|---|
| Area | Freeport |
| Subdivision | RIVERWALK PH I |
| City | Freeport |
| County | Walton |
| State | FL |
| Zip Code | 32439 |
Amenities
| Amenities | Community Room, Exercise Room, Pool |
|---|---|
| Utilities | Electric, Public Sewer, Public Water |
| Parking | Garage Attached |
| Is Waterfront | No |
| Has Pool | Yes |
| Pool | Community |
Interior
| Interior Features | Ceiling Vaulted, Floor Laminate, Kitchen Island, Lighting Recessed, Pantry, Washer/Dryer Hookup |
|---|---|
| Appliances | Dishwasher, Microwave, Stove/Oven Electric |
| Heating | Heat Cntrl Electric, Heat Pump Air To Air |
| Cooling | AC - Central Elect, Ceiling Fans |
| Has Basement | No |
| Fireplace | No |
| # of Stories | 1 |
Exterior
| Exterior | Frame, Roof Dimensional Shg, Siding Brick Some, Siding CmntFbrHrdBrd, Slab, Trim Vinyl |
|---|---|
| Exterior Features | Patio Covered, Porch |
| Lot Description | Interior, Level, Restrictions |
| Windows | Double Pane Windows |
| Roof | Roof Dimensional Shg |
| Construction | Frame |
| Foundation | Slab |
School Information
| Elementary | Freeport |
|---|---|
| Middle | Freeport |
| High | Freeport |
Additional Information
| Days on Website | 60 |
|---|---|
| Zoning | Resid Single Family |
| Foreclosure | No |
| Short Sale | No |
| RE / Bank Owned | No |
| HOA Fees | 420.00 |
| HOA Fees Freq. | Quarterly |




































