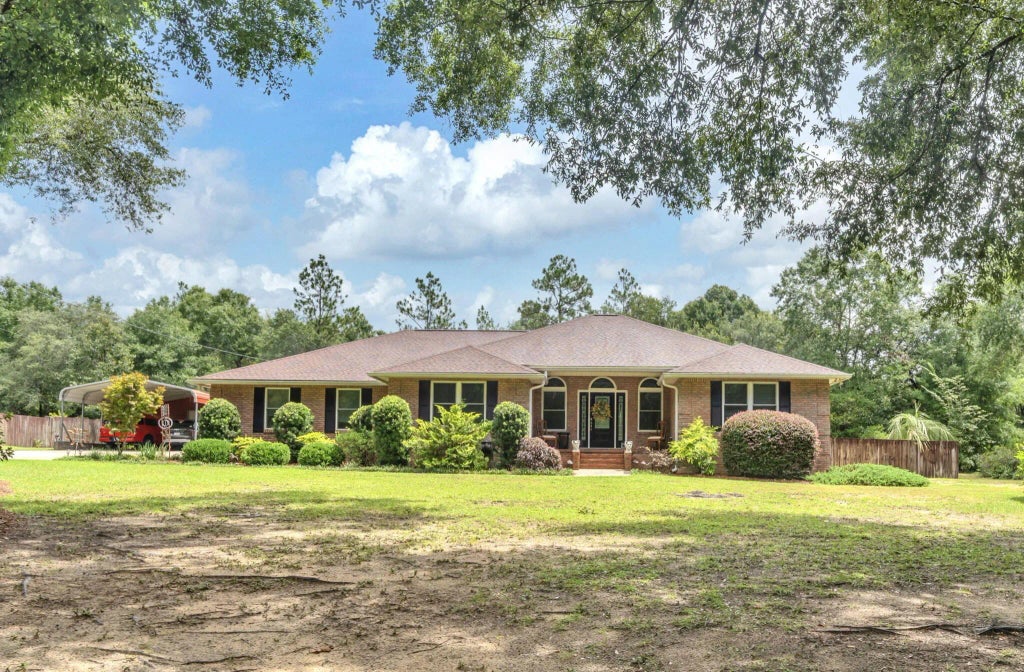About 3467 Buckhorn Drive
Welcome to this beautiful all-brick, four-bedroom, two-bath home situated on nearly an acre in a peaceful, rural-style setting surrounded by mature trees and lush foliage. From the moment you enter, you'll notice the elegant architectural details, including bull-nose corners, and arched doorways. The spacious great room and dining room feature real hardwood flooring, while tile flooring is found in all wet areas and the foyer for durability and easy maintenance. Built-in shelving and a designated space for your TV in the great room offer both functionality and style. The kitchen boasts abundant cabinetry and a charming bay window in the breakfast nook, perfect for enjoying your morning coffee. The laundry room is conveniently accessible from both the kitchen and the master bath. A heatedand cooled bonus room offers flexible spaceideal for a recreation room, man cave, or home office. Across from the detached garage and carport, you'll find a mud room with a deep sink for added convenience Step outside from the living room onto a covered porch with eye-catching Mexican tile, overlooking a sparkling clear 36'x16' oval pool, fire pit, large patio, and grilling areaperfect for entertaining or relaxing with family and friends. This meticulously landscaped property also features TRIPLE PANE impact windows for energy efficiency and peace of mind. Located less than 40 minutes from the sugar-white sand beaches of Northwest Florida, you'll enjoy easy access to deep-sea and bay fishing, world-class golf, boating, shopping, dining, and more. Don't miss the opportunity to make this stunning home your own!
Features of 3467 Buckhorn Drive
| MLS® # | 983218 |
|---|---|
| Price | $495,000 |
| Bedrooms | 4 |
| Bathrooms | 2.00 |
| Full Baths | 2 |
| Square Footage | 2,962 |
| Acres | 0.86 |
| Year Built | 1995 |
| Type | Residential |
| Sub-Type | Detached Single Family |
| Style | Ranch |
| Status | Active |
| Last Taxes | 116.62 |
| Last Tax Year | 2024 |
Community Information
| Address | 3467 Buckhorn Drive |
|---|---|
| Area | Crestview Area |
| Subdivision | METES & BOUNDS |
| City | Crestview |
| County | Okaloosa |
| State | FL |
| Zip Code | 32539 |
Amenities
| Utilities | Electric, Gas - Propane, Phone, Public Water, Septic Tank, TV Cable |
|---|---|
| Parking Spaces | 1 |
| Parking | Carport Detached, Garage Detached, Oversized |
| # of Garages | 1 |
| Is Waterfront | No |
| Has Pool | Yes |
| Pool | Pool - In-Ground, Private |
Interior
| Interior Features | Breakfast Bar, Built-In Bookcases, Ceiling Cathedral, Fireplace, Fireplace Gas, Floor Hardwood, Floor Tile, Floor WW Carpet, Furnished - None, Lighting Recessed, Pantry, Pull Down Stairs, Split Bedroom, Wallpaper, Walls Mirrored, Washer/Dryer Hookup, Window Bay, Window Treatmnt Some, Woodwork Painted |
|---|---|
| Appliances | Cooktop, Dishwasher, Disposal, Microwave, Oven Self Cleaning, Refrigerator W/IceMk, Smoke Detector, Stove/Oven Electric, Warranty Provided |
| Heating | Heat High Efficiency, Heat Pump Air To Air |
| Cooling | AC - Central Elect, Ceiling Fans |
| Has Basement | No |
| Fireplace | Yes |
| Fireplaces | Fireplace, Fireplace Gas |
| # of Stories | 1 |
Exterior
| Exterior | Brick, Frame, Roof Composite Shngl, Slab, Trim Vinyl |
|---|---|
| Exterior Features | Fenced Back Yard, Fenced Lot-Part, Fenced Privacy, Pool - In-Ground, Porch, Yard Building |
| Lot Description | Corner, Irregular, Level |
| Roof | Roof Composite Shngl |
| Construction | Frame |
| Foundation | Slab |
School Information
| Elementary | Walker |
|---|---|
| Middle | Davidson |
| High | Crestview |
Additional Information
| Days on Website | 58 |
|---|---|
| Zoning | County, Resid Single Family |
| Foreclosure | No |
| Short Sale | No |
| RE / Bank Owned | No |






















































