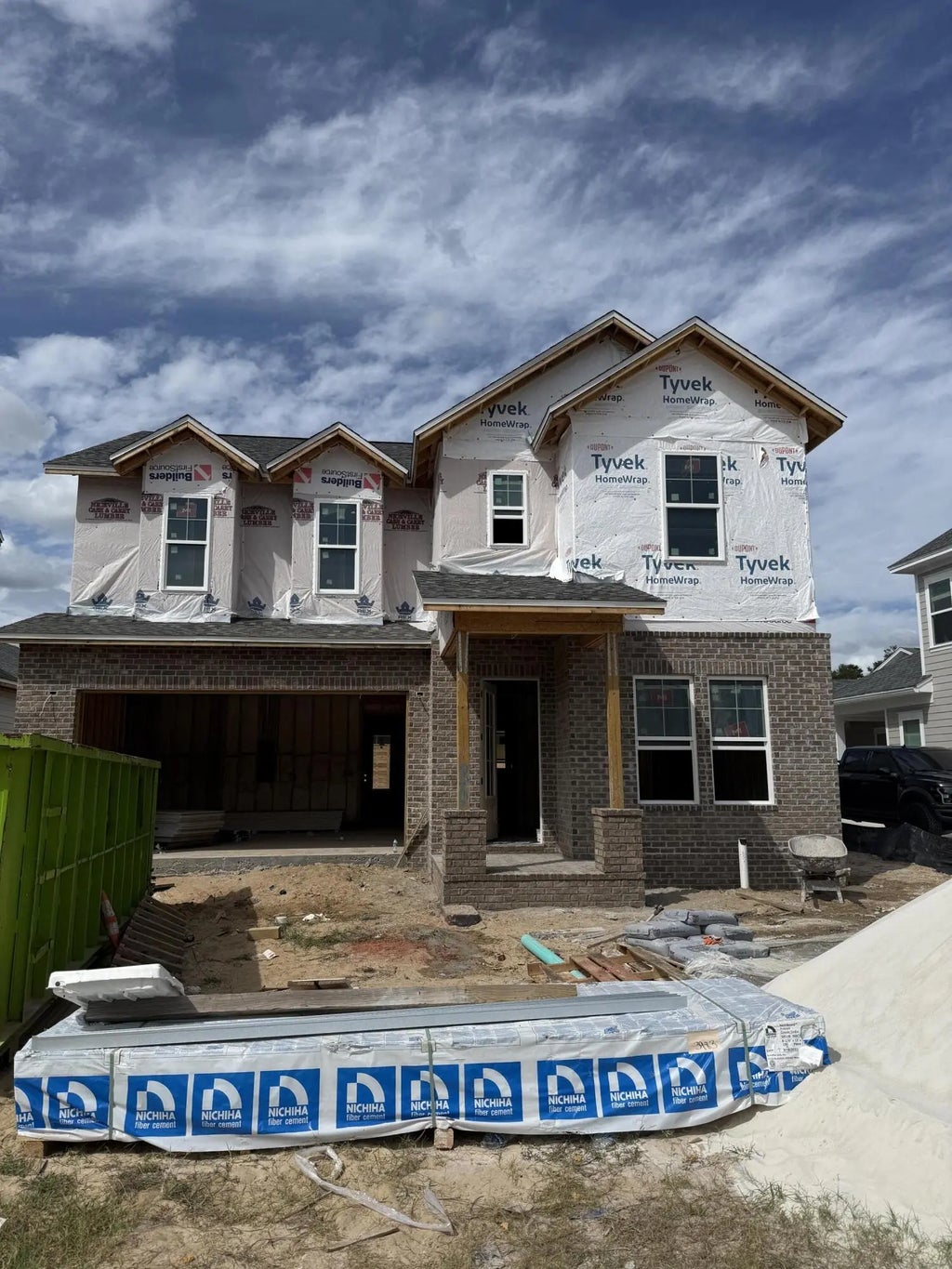About 308 Gazelle Court
ESTIMATED COMPLETION IS DECEMBER/JANUARY. BUILDER IS OFFERING 20K TOWARDS BUY DOWN OR WHATEVER MONEY AND 1% TOWARDS CC. Welcome to this stunning 2-story, 2,450 sq. ft. brick and Hardie board home, the Sycamore, located in the desirable Deer Moss Creek community. Featuring 4 spacious bedrooms, 3 full baths, and an attached 2-car garage, this home blends timeless curb appeal with modern interior finishes.Inside, you'll find Michelangelo quartz countertops throughout, luxury vinyl plank flooring, and a gourmet kitchen with a large island and bar seating--perfect for casual meals or entertaining guests. A nice walk-in pantry with built-in cabinets and counter space provides exceptional storage and prep area, while the dining area features a built-in side bar.Other upgrades include wood tread stairs, fully cased windows and custom master closet. Situated in Phase 7 this home offers the perfect combination of comfort, elegance, and community living. As part of the master-planned community of Deer Moss Creek, this home offers access to a wealth of amenities, including a community pool, clubhouse, basketball court, playground, gazebos, and scenic walking trails.
Features of 308 Gazelle Court
| MLS® # | 983023 |
|---|---|
| Price | $665,000 |
| Bedrooms | 4 |
| Bathrooms | 3.00 |
| Full Baths | 3 |
| Square Footage | 2,450 |
| Acres | 0.12 |
| Year Built | 2026 |
| Type | Residential |
| Sub-Type | Detached Single Family |
| Style | Other |
| Status | Active |
| Last Taxes | 1135.93 |
| Last Tax Year | 2024 |
Community Information
| Address | 308 Gazelle Court |
|---|---|
| Area | Niceville |
| Subdivision | Deer Moss Creek |
| City | Niceville |
| County | Okaloosa |
| State | FL |
| Zip Code | 32578 |
Amenities
| Amenities | BBQ Pit/Grill, Community Room, Pavillion/Gazebo, Pets Allowed, Picnic Area, Playground, Pool, TV Cable |
|---|---|
| Utilities | Electric, Gas - Natural, Public Sewer, Public Water, TV Cable |
| Parking Spaces | 2 |
| Parking | Garage, Garage Attached |
| # of Garages | 2 |
| Is Waterfront | No |
| Has Pool | Yes |
| Pool | Community |
Interior
| Interior Features | Breakfast Bar, Ceiling Crwn Molding, Floor Tile, Floor Vinyl, Kitchen Island, Lighting Recessed, Newly Painted, Pantry, Shelving, Split Bedroom, Washer/Dryer Hookup, Woodwork Painted |
|---|---|
| Appliances | Dishwasher, Disposal, Microwave, Range Hood, Refrigerator, Smoke Detector, Stove/Oven Gas, Warranty Provided |
| Cooling | AC - 2 or More, Ceiling Fans |
| Has Basement | No |
| Fireplace | No |
| # of Stories | 2 |
Exterior
| Exterior | Brick, Frame, Roof Dimensional Shg, Siding Brick Some, Siding CmntFbrHrdBrd, Slab, Trim Vinyl |
|---|---|
| Exterior Features | Fenced Back Yard, Fenced Privacy, Patio Covered, Rain Gutter, Sprinkler System |
| Lot Description | Covenants, Curb & Gutter, Interior, Level, Restrictions, Sidewalk, Storm Sewer, Survey Available |
| Windows | Double Pane Windows |
| Roof | Roof Dimensional Shg |
| Construction | Frame |
| Foundation | Slab |
School Information
| Elementary | Plew |
|---|---|
| Middle | Ruckel |
| High | Niceville |
Additional Information
| Days on Website | 61 |
|---|---|
| Zoning | Resid Single Family |
| Foreclosure | No |
| Short Sale | No |
| RE / Bank Owned | No |
| HOA Fees | 230.00 |
| HOA Fees Freq. | Quarterly |













