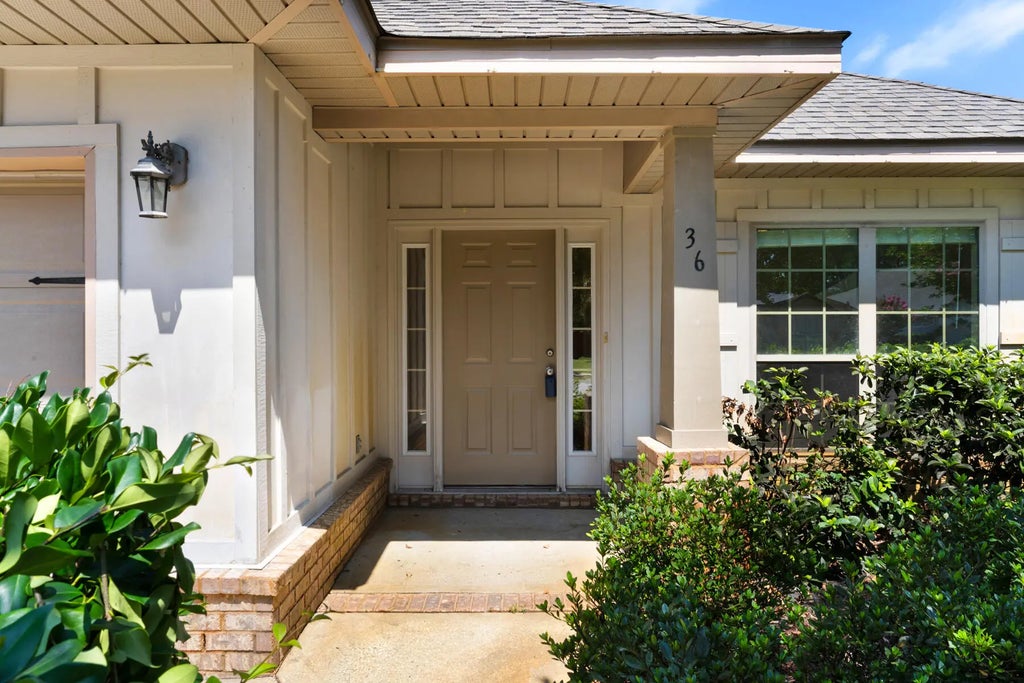About 36 Dickens Drive
This home is located in the highly sought after, environmentally responsible, master planned community of Hammock Bay, located in Freeport, FL. This craftsman style 3-bedroom, 2-bathroom home is nestled in the Passages subdivision of Hammock Bay and backs up to Passages Pond. There's a separate room with French doors for a home office, reading room or whatever you desire. The private, spacious master features tray ceilings and windows that look out towards the pond. There's an ensuite bath with a garden tub, separate shower, granite countertop and a large walk-in closet. The two guest bedrooms have walk-in closets, and they share the hallway bath that includes a tub/shower combo and granite countertop. The amenities and activities in Hammock Bay are one-of-a-kind and for residents of all.There are bike trails/walking path throughout the community, a fitness center, three swimming pools, playgrounds, pickleball courts, sports complex, dog park, a General Store, food trucks, Props Brewery, green space with a jumbo screen that plays movies in the summer and sports games during each season. There are two clubhouses, one on the lake near the fitness center and one on the bay. There are also annual events and festivals in the Hammock Bay Community as well as clubs and groups that meet monthly. All dimensions and dues to be verified by Buyer.
Features of 36 Dickens Drive
| MLS® # | 982697 |
|---|---|
| Price | $439,000 |
| Bedrooms | 3 |
| Bathrooms | 2.00 |
| Full Baths | 2 |
| Square Footage | 1,958 |
| Acres | 0.16 |
| Year Built | 2013 |
| Type | Residential |
| Sub-Type | Detached Single Family |
| Style | Craftsman Style |
| Status | Active |
| Waterfront | Lake |
| Last Taxes | 4305.95 |
| Last Tax Year | 2024 |
Community Information
| Address | 36 Dickens Drive |
|---|---|
| Area | Freeport |
| Subdivision | HAMMOCK BAY |
| City | Freeport |
| County | Walton |
| State | FL |
| Zip Code | 32439 |
Amenities
| Amenities | BBQ Pit/Grill, Community Room, Exercise Room, Fishing, Pavillion/Gazebo, Pets Allowed, Picnic Area, Playground, Pool, Tennis, Waterfront |
|---|---|
| Utilities | Electric, Public Sewer, Public Water, TV Cable, Underground |
| Parking Spaces | 2 |
| Parking | Garage Attached |
| # of Garages | 2 |
| Is Waterfront | Yes |
| Waterfront | Lake |
| Has Pool | No |
Interior
| Interior Features | Ceiling Crwn Molding, Ceiling Tray/Cofferd, Ceiling Vaulted, Fireplace Gas, Floor Tile, Floor WW Carpet, Kitchen Island, Lighting Recessed, Pantry, Pull Down Stairs, Washer/Dryer Hookup, Window Treatment All, Woodwork Painted |
|---|---|
| Appliances | Dishwasher, Disposal, Microwave, Refrigerator W/IceMk, Stove/Oven Electric, Stove/Oven Gas |
| Heating | Heat Cntrl Electric |
| Cooling | AC - Central Elect, Ceiling Fans |
| Has Basement | No |
| Fireplace | Yes |
| Fireplaces | Fireplace Gas |
| # of Stories | 1 |
Exterior
| Exterior | Brick, Frame, Roof Composite Shngl, Siding CmntFbrHrdBrd |
|---|---|
| Exterior Features | Lawn Pump, Patio Covered, Porch Screened, Sprinkler System |
| Lot Description | Covenants, Curb & Gutter, Level, Restrictions, Sidewalk, Survey Available, Within 1/2 Mile to Water |
| Roof | Roof Composite Shngl |
| Construction | Frame |
School Information
| Elementary | Freeport |
|---|---|
| Middle | Freeport |
| High | Freeport |
Additional Information
| Days on Website | 67 |
|---|---|
| Zoning | Resid Single Family |
| Foreclosure | No |
| Short Sale | No |
| RE / Bank Owned | No |
| HOA Fees | 561.24 |
| HOA Fees Freq. | Quarterly |

































