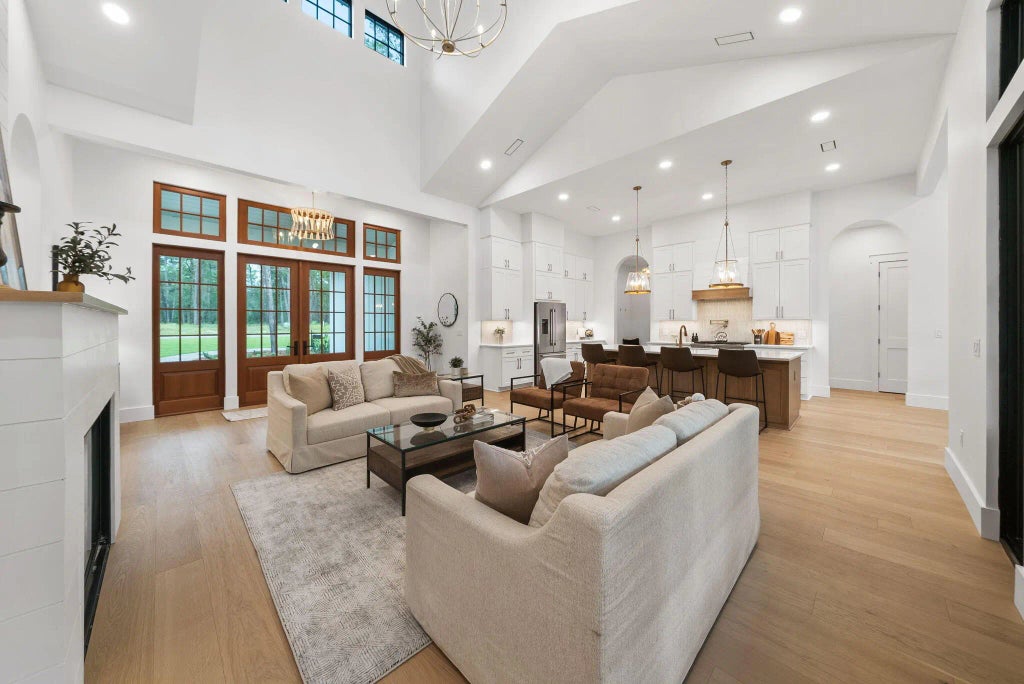About 1736 Lost Cove Lane
This stunning NEW CONSTRUCTION, single level home in Wild Heron is where modern craftsman design meets resort-style living. Welcome to a home where timeless design and modern luxury meet coastal serenity--just minutes from 30A and nestled within the gates of Wild Heron, one of Panama City Beach's most desired, fast growing communities on the shores of Lake Powell.Thoughtfully designed and construction just completed, this highly desirable, single-level masterpiece spans 3,300 square feet under roof and offers 2,401 square feet of interior living and over situated on a generous .37-acre homesite that backs up to conservation area offering both privacy and peaceful views.From the moment you step through the 8' solid Mahogany French doors, you're greeted by a sense of understated luxury. As you enter, you're greeted by a showstopping 24' cathedral vaulted ceiling in the living room, 12' ceilings flowing throughout, and an open concept anchored by a natural gas fireplace. Arched doorways add architectural charm and warmth, while modern, black Andersen windows and French doors to the patio flood the space with natural light. Step outside the living area to your private oasis where you'll find your own private, saltwater pool surrounded by a pavered deck, lush landscaping, and a vaulted, covered back porch plumbed for an outdoor kitchen.
The open-concept layout is both inviting and functional, perfect for effortless entertaining and everyday living. Enjoy white oak flooring throughout, along with a curated palette of classic tile selections in the bathrooms, mudroom, and a timeless black-and-white checkered tile mud room and butlers pantry.
The kitchen is timeless and classic featuring white shaker custom cabinetry on the perimeter with a warm white oak wood island, Quartz countertops, and a full suite of Bosch appliances, seamlessly blending style and utility. A spacious butler's pantry off the mudroom and kitchen adds even more prep space with built-in shelving, generous counters, and a beverage fridge.
The primary suite is a true retreat with stunning conservation area views, shiplap clad vaulted ceilings, a spa-like primary bath with a soaking tub, zero-entry tiled shower, and a custom walk-in closet with double vanities paired with modern tile selections. With four bedrooms and three baths, this home offers a split floor plan that prioritizes privacy and comfort. All bedrooms offer walk-in closets, three bedrooms of the four bedrooms feature vaulted ceilings and a generous size Jack n' Jill bath with separate vanity areas allow for the best use of the third bathroom.
The 2-car garage offers tall ceilings for expanded storage and an EV-car charger for convenience of those with electric vehicles or golf carts. Crafted with enduring materials, brick and Hardie siding, this home captures the charm of classic craftsman style with the function and efficiency of modern construction with a coastal elegant twist.
Spanning 734 pristine acres along the shores of Lake Powell, Florida's largest coastal dune lake, this extraordinary community invites residents to slow down, breathe deeply, and savor the beauty that surrounds them. Morning strolls along miles of tree-lined walking trails, afternoons spent lounging at the resort-style lakefront pool, and evenings by the boathouse pavilion watching the sun set over the water, this is the rhythm of life here. With access to a community dock, fitness center, playground, and the opportunity to lease private boat slips with power lifts, Wild Heron was built for those who crave both adventure and serenity.
For those seeking the ultimate in exclusivity, Watersound Club membership elevates the experience with multiple private Club opportunities. In Wild Heron, enjoy the challenge of Shark's Tooth Golf Club, a Greg Norman-designed 18-hole masterpiece. Unwind at the clubhouse, sharpen your swing at the driving range, or hit the courts for a game of tennis.

























































































