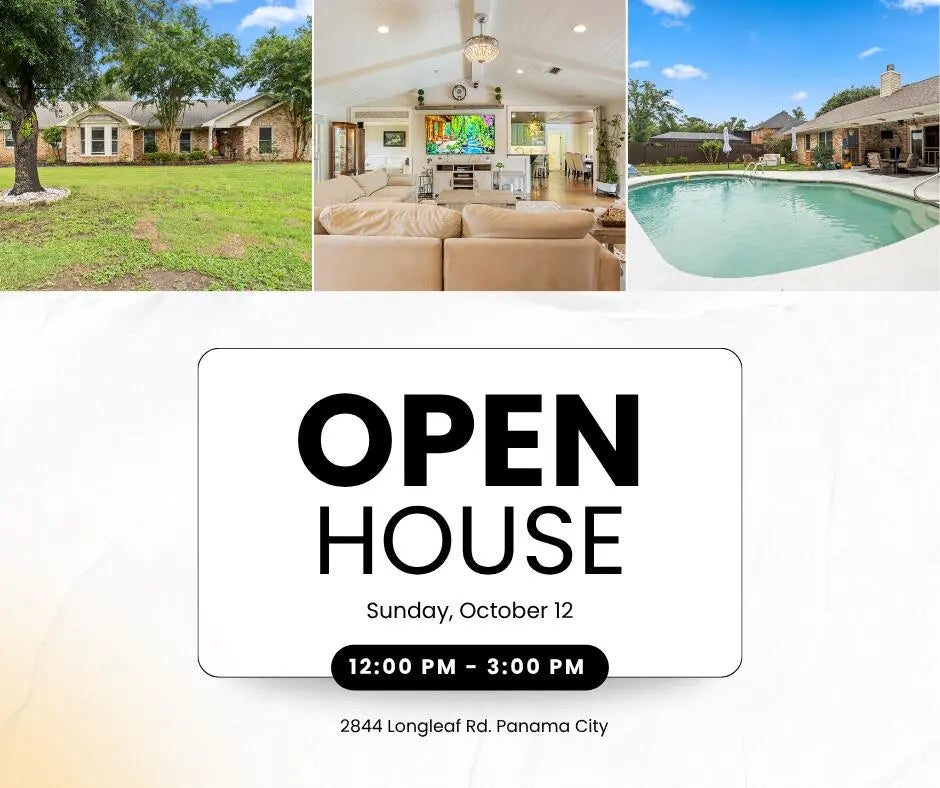About 2844 Longleaf Road
Beautifully Remodeled Pool Home in Kings Point! Don't miss your opportunity to own this stunning, fully renovated home in the sought-after Kings Point community! Boasting over 2,600 square feet of living space, this 4-bedroom, 2-bathroom home offers modern upgrades, spacious interiors, and a private backyard oasis. Step inside to find hardwood floors throughout the main living areas, freshly painted interiors, and an open layout perfect for everyday living and entertaining. The fully updated kitchen features granite countertops, a stylish tiled backsplash, newly painted cabinetry, and top-of-the-line Bespoke WiFi-enabled appliances. The expansive master suite impresses withvaulted ceilings, direct access to the pool area, and a spa-like en suite bathroom complete with dual vanities, a clawfoot soaking tub, and a separate tiled shower. The three additional bedrooms are generously sized, and the second full bathroom includes a double vanity, tub/shower combo, and separate water closet for added privacy. Enjoy outdoor living at its finest with a private gunite pool, freshly painted pool deck, and over half an acre of beautifully maintained landperfect for gatherings, play, or relaxation. Recent upgrades include: New roof (2019) New septic tank & drain field (June 2025) New pool pump (May 2025) This move-in ready home truly has it allspace, style, and an unbeatable location. Schedule your private showing today!
Features of 2844 Longleaf Road
| MLS® # | 982533 |
|---|---|
| Price | $565,000 |
| Bedrooms | 4 |
| Bathrooms | 2.00 |
| Full Baths | 2 |
| Square Footage | 2,686 |
| Acres | 0.51 |
| Year Built | 1988 |
| Type | Residential |
| Sub-Type | Detached Single Family |
| Style | Traditional |
| Status | Active |
| Last Taxes | 3548.00 |
| Last Tax Year | 2022 |
Community Information
| Address | 2844 Longleaf Road |
|---|---|
| Area | Bay County |
| Subdivision | KINGS POINT UNIT 6 |
| City | Panama City |
| County | Bay |
| State | FL |
| Zip Code | 32405 |
Amenities
| Utilities | Electric, Private Well, Septic Tank |
|---|---|
| Parking | Garage Attached |
| Is Waterfront | No |
| Has Pool | Yes |
| Pool | Pool - Gunite Concrt, Pool - In-Ground, Private |
Interior
| Interior Features | Breakfast Bar, Ceiling Beamed, Ceiling Vaulted, Fireplace, Floor Hardwood, Floor Tile, Floor WW Carpet, Furnished - None, Newly Painted, Split Bedroom, Woodwork Stained |
|---|---|
| Appliances | Dishwasher, Microwave, Refrigerator, Stove/Oven Electric |
| Heating | Heat Cntrl Electric |
| Cooling | AC - Central Elect, Ceiling Fans |
| Has Basement | No |
| Fireplace | Yes |
| Fireplaces | Fireplace |
| # of Stories | 1 |
Exterior
| Exterior | Brick |
|---|---|
| Exterior Features | Patio Open, Pool - Gunite Concrt, Pool - In-Ground, Porch, Yard Building |
School Information
| Elementary | Northside |
|---|---|
| Middle | Jinks |
| High | Bay |
Additional Information
| Days on Website | 68 |
|---|---|
| Zoning | Resid Single Family |
| Foreclosure | No |
| Short Sale | No |
| RE / Bank Owned | No |















































