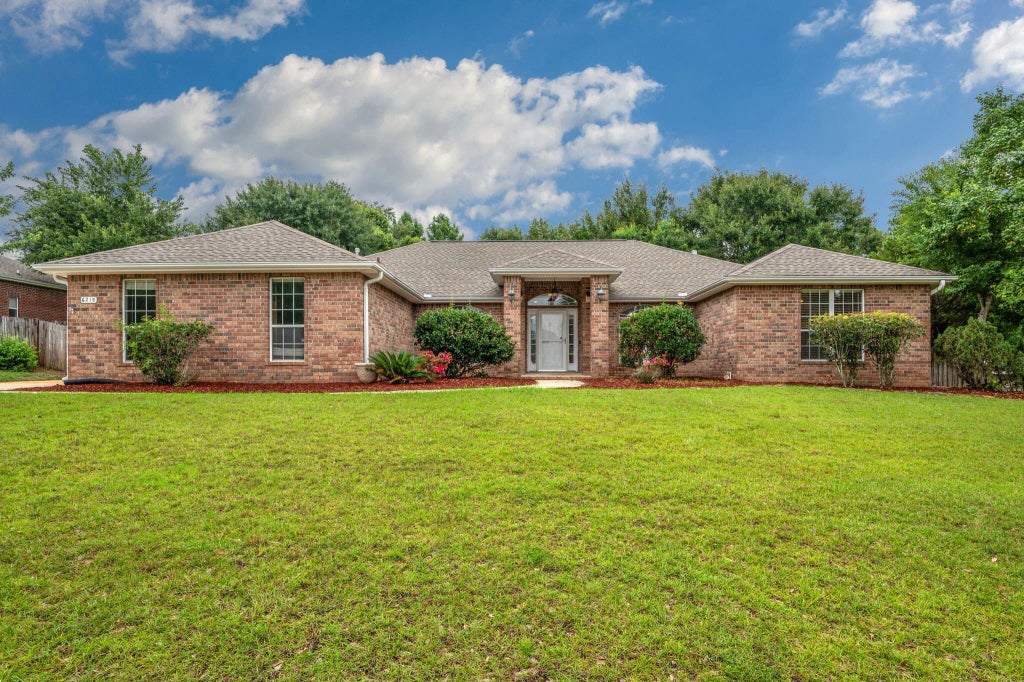About 6215 Shire Lane
This spacious 4-bedroom, 2-bathroom gem is packed with upgrades, including a NEW roof (2021) and fresh interior paint, making it truly move-in ready. Step inside to a bright, inviting layout featuring a large eat-in kitchen with stainless steel refrigerator, a spacious pantry, and room to gather. The separate dining area flows seamlessly into an enormous living room, where you will find a gorgeous stone-faced fireplace; the perfect centerpiece for cozy evenings and holiday gatherings. Need more space? The flex room is ideal for a home office, playroom, or hobby space. Each of the four bedrooms offers generous space, with the primary suite being truly massive. Enjoy dual walk-in closets, a spa-like en-suite with dual vanity sinks, a soaker tub, a walk-in shower, and a private water closet.Outside, you'll find a large front yard and a fully fenced backyardperfect for pets, kids, or weekend BBQs. The side-entry garage adds curb appeal and practicality. All of this is located in the well-maintained Silver Oaks community, offering a sparkling pool, a park, and sidewalks. Don't miss this beautiful, upgraded home; it's ready to welcome you!
Features of 6215 Shire Lane
| MLS® # | 982511 |
|---|---|
| Price | $400,000 |
| Bedrooms | 4 |
| Bathrooms | 2.00 |
| Full Baths | 2 |
| Square Footage | 2,845 |
| Acres | 0.39 |
| Year Built | 2003 |
| Type | Residential |
| Sub-Type | Detached Single Family |
| Style | Traditional |
| Status | Active |
| Last Taxes | 2936.95 |
| Last Tax Year | 2024 |
Community Information
| Address | 6215 Shire Lane |
|---|---|
| Area | Crestview Area |
| Subdivision | SILVER OAKS PH 2 |
| City | Crestview |
| County | Okaloosa |
| State | FL |
| Zip Code | 32536 |
Amenities
| Amenities | Playground, Pool |
|---|---|
| Utilities | Electric, Public Water, Septic Tank |
| Parking Spaces | 2 |
| Parking | Garage, Garage Attached |
| # of Garages | 2 |
| Is Waterfront | No |
| Has Pool | Yes |
| Pool | Community |
Interior
| Interior Features | Ceiling Vaulted, Fireplace, Floor Laminate, Floor Tile, Floor WW Carpet, Floor WW Carpet New, Kitchen Island, Lighting Recessed, Newly Painted, Pantry, Split Bedroom, Washer/Dryer Hookup, Window Treatmnt Some |
|---|---|
| Appliances | Dishwasher, Microwave, Refrigerator, Smoke Detector, Stove/Oven Electric |
| Cooling | AC - Central Elect, Ceiling Fans |
| Has Basement | No |
| Fireplace | Yes |
| Fireplaces | Fireplace |
| # of Stories | 1 |
Exterior
| Exterior | Brick, Roof Composite Shngl, Slab |
|---|---|
| Exterior Features | Fenced Privacy, Patio Open, Porch Open, Rain Gutter, Yard Building |
| Lot Description | Covenants, Interior, Restrictions, Sidewalk |
| Roof | Roof Composite Shngl |
| Foundation | Slab |
School Information
| Elementary | Bob Sikes |
|---|---|
| Middle | Davidson |
| High | Crestview |
Additional Information
| Days on Website | 68 |
|---|---|
| Zoning | Resid Single Family |
| Foreclosure | No |
| Short Sale | No |
| RE / Bank Owned | No |
| HOA Fees | 384.00 |
| HOA Fees Freq. | Annually |















































