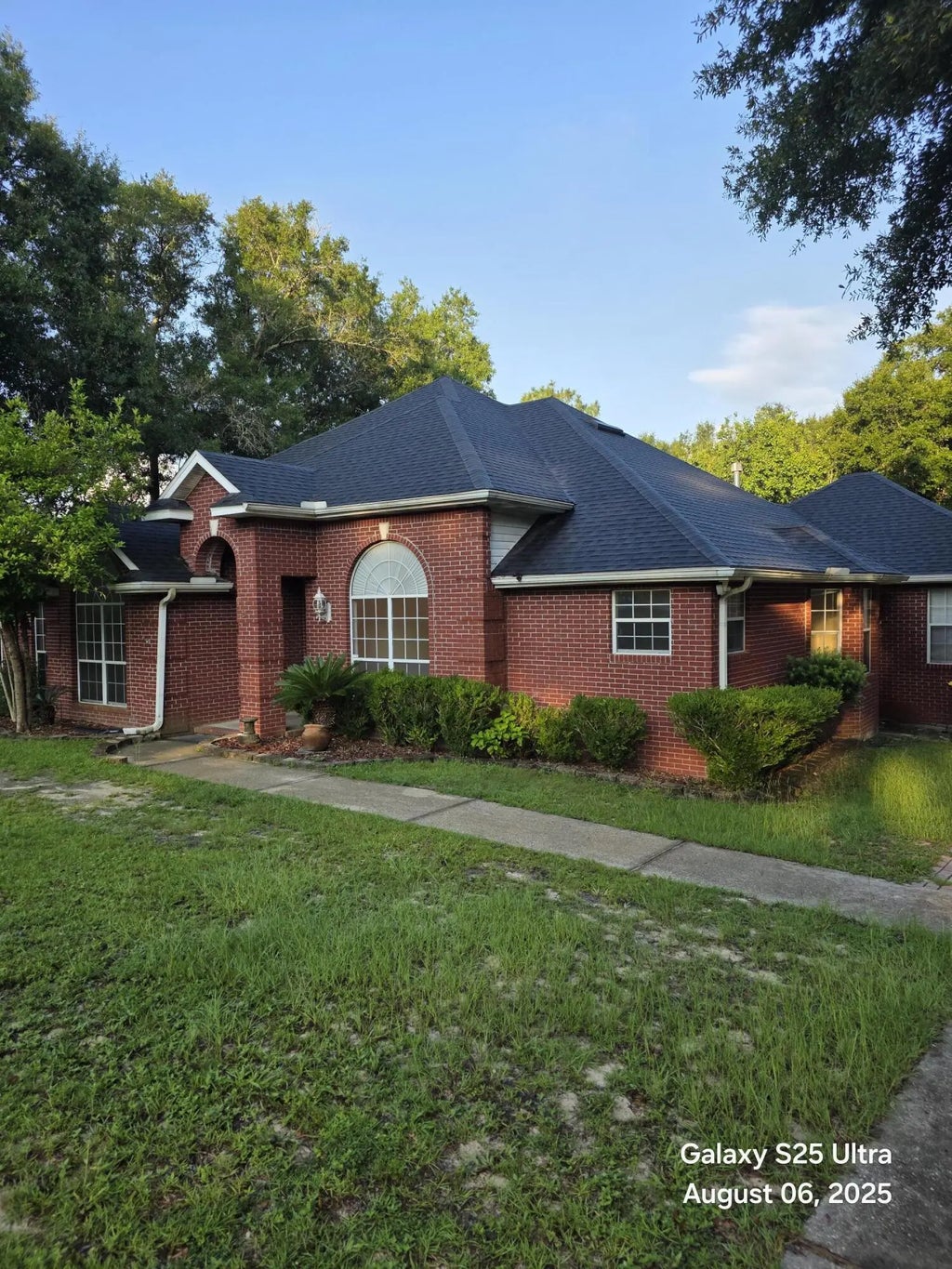About 127 Mohawk Trail
Welcome to 127 Mohawk Trail--a spacious and inviting 3-bedroom, 2-bathroom brick home nestled on a generous 0.5-acre lot in the peaceful Indian Trails neighborhood. Step into a spacious 2,047 sq ft layout where vaulted ceilings, crown molding, and a cozy gas fireplace create a welcoming ambiance. The heart of the home features granite countertops, marble backsplashes, and a charming bay window that fills the space with natural light. Whether you're whipping up a quick breakfast or entertaining friends, this kitchen helps to invite conversation, collaboration and creativity.The formal dining room with its elegant 10-foot ceiling is perfect for hosting holiday dinners or converting into a home office or extrabedroom. The Florida room is heated and cooled, making it a year-round retreat for morning coffee or evening wine. The Master Suite offers jack-and-jill sinks, two oversized closets and a layout that feels like a private escape. In addition to all of this there is an oversized garage that easily could accommodate today's larger vehicles and an extra long driveway for the remaining toys. Contact your favorite REALTOR and see for yourself.
Features of 127 Mohawk Trail
| MLS® # | 982438 |
|---|---|
| Price | $354,500 |
| Bedrooms | 3 |
| Bathrooms | 2.00 |
| Full Baths | 2 |
| Square Footage | 2,047 |
| Acres | 0.51 |
| Year Built | 1998 |
| Type | Residential |
| Sub-Type | Detached Single Family |
| Style | Contemporary |
| Status | Active |
| Last Taxes | 1518.55 |
| Last Tax Year | 2024 |
Community Information
| Address | 127 Mohawk Trail |
|---|---|
| Area | Crestview Area |
| Subdivision | INDIAN TRAIL S/D PH 2 |
| City | Crestview |
| County | Okaloosa |
| State | FL |
| Zip Code | 32536 |
Amenities
| Amenities | Dock, Fishing, Pavillion/Gazebo |
|---|---|
| Utilities | Electric, Gas - Natural, Public Water |
| Parking Spaces | 2 |
| Parking | Garage, Garage Attached, See Remarks |
| # of Garages | 2 |
| Is Waterfront | No |
| Has Pool | No |
Interior
| Interior Features | Breakfast Bar, Ceiling Cathedral, Ceiling Raised, Ceiling Tray/Cofferd, Fireplace Gas, Floor Tile, Floor WW Carpet, Lighting Recessed, Pull Down Stairs, Split Bedroom, Washer/Dryer Hookup |
|---|---|
| Appliances | Dishwasher, Microwave, Refrigerator, Stove/Oven Electric |
| Heating | Heat Cntrl Gas |
| Cooling | AC - Central Elect, AC - High Efficiency, Ceiling Fans |
| Has Basement | No |
| Fireplace | Yes |
| Fireplaces | Fireplace Gas |
| # of Stories | 1 |
Exterior
| Exterior | Brick, Frame, Roof Dimensional Shg, Roof Pitched, Slab, Trim Vinyl |
|---|---|
| Lot Description | Covenants, Interior, See Remarks |
| Windows | Double Pane Windows |
| Roof | Roof Dimensional Shg, Roof Pitched |
| Construction | Frame |
| Foundation | Slab |
School Information
| Elementary | Bob Sikes |
|---|---|
| Middle | Davidson |
| High | Crestview |
Additional Information
| Days on Website | 69 |
|---|---|
| Zoning | City, Resid Single Family |
| Foreclosure | No |
| Short Sale | No |
| RE / Bank Owned | No |
| HOA Fees | 95.00 |
| HOA Fees Freq. | Annually |











































