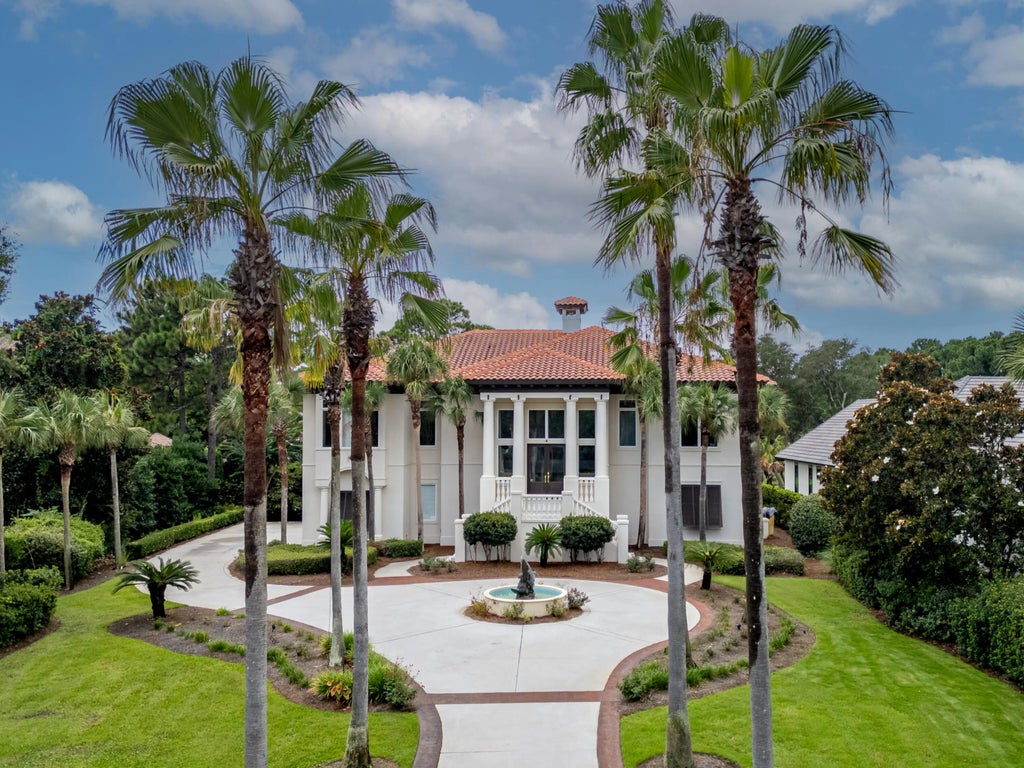About 2940 Pine Valley Drive
2940 Pine Valley Drive, Miramar Beach, FL 32550Burnt Pine | Sandestin Golf & Beach Resort | 4 Bedrooms | 6.5 Bathrooms | 4,680 SF | 0.56 Acres | Private Elevator | Golf Course ViewsTwo-story home located in the Burnt Pine neighborhood of Sandestin Golf & Beach Resort. This property is situated on approximately 0.56 acres and offers 4,680 sq ft of living space. A palm-lined circular driveway leads to the home's facade, with landscaped grounds and maintained exterior spaces. New saltwater softner and carbon filter just installed for sprinkler system.The home includes a private elevator from the garage to the second level, hurricane-rated impact shutters, and high ceilings. The kitchen features quartz countertops, custom cabinetry, new hardware, built-in microwave, and walk-in pantAll bathrooms have been updated, and lighting fixtures have been replaced throughout. The primary suite includes a walk-in closet, updated bath, and golf course views. Three additional junior suites are located throughout the home. An office/study provides additional space for work or reading. Exterior features include a resurfaced pool with new gunite finish, screened porch overlooking the 5th hole of Burnt Pine Golf Course, and a three-car garage with additional parking capacity. Sandestin Golf & Beach Resort offers golf courses, beach access, dining, shopping, marina facilities, and gated security.
Features of 2940 Pine Valley Drive
| MLS® # | 982083 |
|---|---|
| Price | $3,475,000 |
| Bedrooms | 4 |
| Bathrooms | 6.00 |
| Full Baths | 4 |
| Half Baths | 2 |
| Square Footage | 4,680 |
| Acres | 0.52 |
| Year Built | 2000 |
| Type | Residential |
| Sub-Type | Detached Single Family |
| Style | Contemporary |
| Status | Active |
| Waterview | Pond |
| Last Taxes | 23657.83 |
| Last Tax Year | 2024 |
Community Information
| Address | 2940 Pine Valley Drive |
|---|---|
| Area | Miramar/Sandestin Resort |
| Subdivision | BURNT PINE |
| City | Miramar Beach |
| County | Walton |
| State | FL |
| Zip Code | 32550 |
Amenities
| Amenities | Beach, Boat Launch, Community Room, Fishing, Gated Community, Golf, Marina, Pickle Ball, Pool, Tennis |
|---|---|
| Utilities | Community Sewer, Electric, Gas - Natural, Public Sewer, Public Water, Underground |
| Parking Spaces | 3 |
| Parking | Garage, Garage Attached, Oversized |
| # of Garages | 3 |
| Is Waterfront | No |
| Has Pool | Yes |
| Pool | Pool - Gunite Concrt, Pool - Heated, Private |
Interior
| Interior Features | Breakfast Bar, Built-In Bookcases, Ceiling Crwn Molding, Ceiling Raised, Elevator, Fireplace 2+, Fireplace Gas, Floor Hardwood, Floor Tile, Floor WW Carpet, Furnished - None, Kitchen Island, Lighting Recessed, Renovated, Wet Bar, Window Treatment All |
|---|---|
| Appliances | Auto Garage Door Opn, Cooktop, Dishwasher, Disposal, Dryer, Ice Machine, Microwave, Oven Double, Range Hood, Refrigerator W/IceMk, Security System, Smoke Detector, Stove/Oven Gas, Washer, Wine Refrigerator |
| Cooling | AC - 2 or More, AC - Central Elect, Ceiling Fans |
| Has Basement | No |
| Fireplace | Yes |
| Fireplaces | Fireplace 2+, Fireplace Gas |
| # of Stories | 2 |
Exterior
| Exterior | Concrete, Roof Concrete, Slab, Stucco |
|---|---|
| Exterior Features | Balcony, BBQ Pit/Grill, Fenced Back Yard, Hurricane Shutters, Patio Covered, Pool - Gunite Concrt, Pool - Heated, Porch, Porch Screened, Renovated, Sprinkler System |
| Lot Description | Covenants, Cul-De-Sac, Golf Course, Level |
| Windows | Double Pane Windows |
| Roof | Roof Concrete |
| Foundation | Slab |
School Information
| Elementary | Van R Butler |
|---|---|
| Middle | Emerald Coast |
| High | South Walton |
Additional Information
| Days on Website | 74 |
|---|---|
| Zoning | Resid Single Family |
| Foreclosure | No |
| Short Sale | No |
| RE / Bank Owned | No |
| HOA Fees | 1025.10 |
| HOA Fees Freq. | Quarterly |












































































































