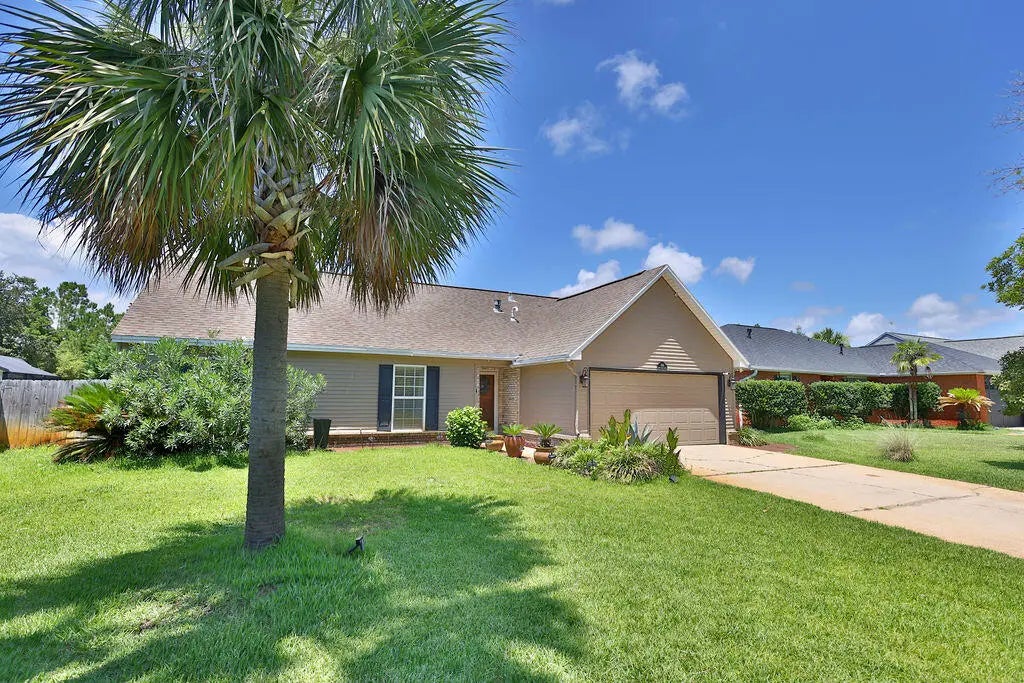About 124 Long Pointe Drive
Resort-style, multigenerational living in a waterfront community with deeded access to the sound as a part of voluntary HOA membership. The primary home has 3 bedrooms and 2 bathrooms, an open bonus room large enough for work, play &/or hobbies. and an elevated ceiling in the living room which creates an expansive, airy feel that permeates the main living area. Enjoy a kitchen with new appliances and beautiful, easy to maintain LVP flooring. The backyard offers a sparkling pool, lush landscaping, & a SEPARATE 1-bedroom, 1-bathroom in-law suite with a private walkway to the second home. Spend your days at home with friends enjoying your sparkling, salt water pool or dining al fresco on the pool deck. Seller offering a home warranty for your peace of mind.Updates include: pool retiled, replastered & converted to a salt water pool system, new Trex Deck exterior pathways add beauty & functionality. appliances in the kitchen have been replaced, LVP flooring added in the kitchen & carpet in the loft has been replaced.
Features of 124 Long Pointe Drive
| MLS® # | 982049 |
|---|---|
| Price | $549,000 |
| Bedrooms | 4 |
| Bathrooms | 3.00 |
| Full Baths | 3 |
| Square Footage | 2,611 |
| Acres | 0.34 |
| Year Built | 1991 |
| Type | Residential |
| Sub-Type | Detached Single Family |
| Style | Contemporary |
| Status | Active |
| Last Taxes | 3255.20 |
| Last Tax Year | 2024 |
Community Information
| Address | 124 Long Pointe Drive |
|---|---|
| Area | Fort Walton Beach |
| Subdivision | EMERALD POINTE |
| City | Mary Esther |
| County | Okaloosa |
| State | FL |
| Zip Code | 32569 |
Amenities
| Amenities | BBQ Pit/Grill, Beach, Deed Access, Fishing, Pets Allowed, Picnic Area, Waterfront |
|---|---|
| Utilities | Electric, Gas - Natural, Public Sewer, Public Water, TV Cable, Underground |
| Parking Spaces | 2 |
| Parking | Boat, Garage Attached |
| # of Garages | 2 |
| Is Waterfront | No |
| Has Pool | Yes |
| Pool | Pool - Gunite Concrt, Pool - House, Pool - In-Ground, Private |
Interior
| Interior Features | Built-In Bookcases, Ceiling Vaulted, Fireplace Gas, Floor Hardwood, Floor Laminate, Floor Tile, Floor WW Carpet, Kitchen Island, Pantry, Skylight(s), Washer/Dryer Hookup, Window Treatmnt Some, Woodwork Painted |
|---|---|
| Appliances | Auto Garage Door Opn, Dishwasher, Disposal, Dryer, Microwave, Oven Self Cleaning, Refrigerator, Smoke Detector, Smooth Stovetop Rnge, Stove/Oven Electric, Washer, Wine Refrigerator |
| Heating | Heat Cntrl Electric |
| Cooling | AC - Central Elect |
| Has Basement | No |
| Fireplace | Yes |
| Fireplaces | Fireplace Gas |
| # of Stories | 2 |
Exterior
| Exterior | Frame, Roof Dimensional Shg, Siding Vinyl, Slab |
|---|---|
| Exterior Features | Fenced Back Yard, Guest Quarters, Hurricane Shutters, Lawn Pump, Pool - Gunite Concrt, Pool - House, Pool - In-Ground, Porch Screened, Separate Bldg Rent, Sprinkler System, Yard Building |
| Lot Description | Interior, Within 1/2 Mile to Water |
| Roof | Roof Dimensional Shg |
| Construction | Frame |
| Foundation | Siding Vinyl, Slab |
School Information
| Elementary | Florosa |
|---|---|
| Middle | Bruner |
| High | Fort Walton Beach |
Additional Information
| Days on Website | 75 |
|---|---|
| Zoning | Resid Single Family |
| Foreclosure | No |
| Short Sale | No |
| RE / Bank Owned | No |













































