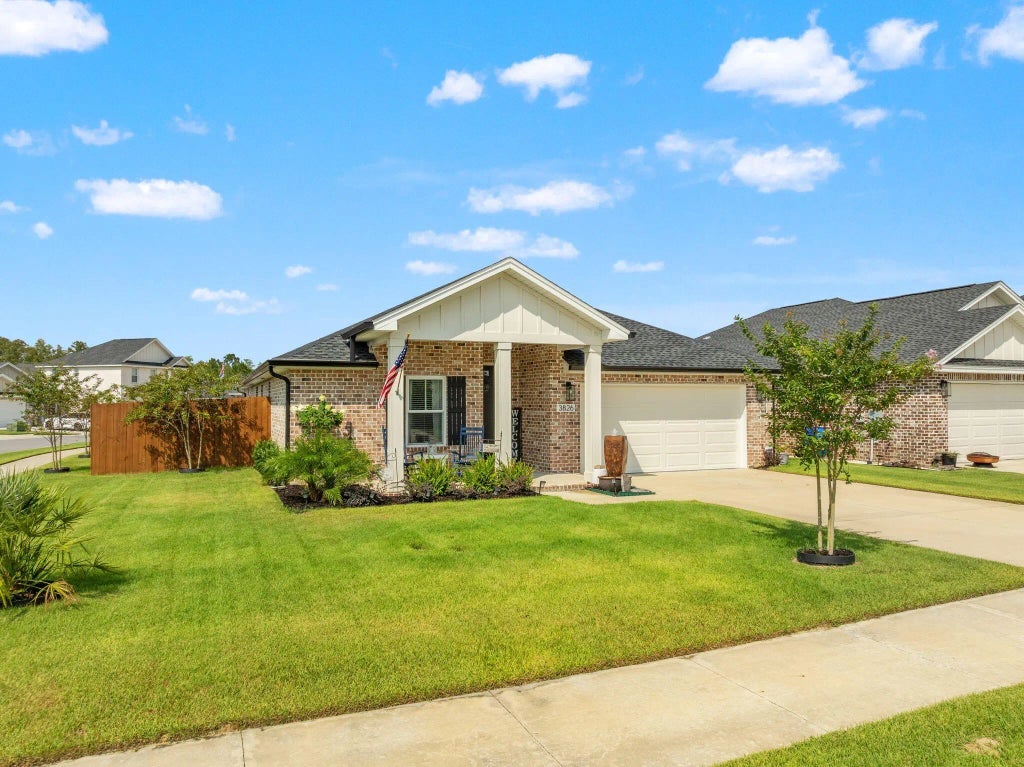About 3826 Heartwood Street
Only Home in College Station with a Pool and Screened Enclosure - Corner Lot Privacy & Ultimate Outdoor Living!Welcome to College Station, where luxury and comfort come together in one of Bay County's most sought-after neighborhoods. This stunning all-brick Princeton floor plan sits on a premium corner lot, offering maximum privacy with no neighbors on one side and green space behind.Step inside this beautifully designed, open-concept home, thoughtfully upgraded with high-end features throughout, including:Custom solid wood cabinetryQuartz countertops in kitchen and bathsButler's pantry with extra cabinetryLuxury vinyl plank flooringPool heater and chiller to enjoy your pool all year roundUpgraded light fixtures, doors, trim, and insulationLow-Ewindows for energy efficiency Standalone soaking tubs in the bathrooms PebbleTec garage flooring for durability and style Front and Back Irrigation system (keep or leave?) Outdoor living is truly unmatched here. The home features a covered, heated/chilled inground pool with a full screened enclosure, surrounded by lush landscaping and manicured Zoysia grassyour own private tropical retreat, perfect for relaxing or entertaining year-round. College Station also offers underground utilities and well-lit streets, enhancing both beauty and safety in this charming community. Don't miss your chance to own the only home currently listed with this level of outdoor living and privacyschedule your showing today!
Features of 3826 Heartwood Street
| MLS® # | 981962 |
|---|---|
| Price | $499,000 |
| Bedrooms | 3 |
| Bathrooms | 2.00 |
| Full Baths | 2 |
| Square Footage | 2,000 |
| Acres | 0.14 |
| Year Built | 2022 |
| Type | Residential |
| Sub-Type | Detached Single Family |
| Style | A-Frame |
| Status | Active |
| Last Taxes | 3865.93 |
| Last Tax Year | 2024 |
Community Information
| Address | 3826 Heartwood Street |
|---|---|
| Area | Bay County |
| Subdivision | College Station Phase 3 |
| City | Panama City |
| County | Bay |
| State | FL |
| Zip Code | 32404 |
Amenities
| Utilities | Electric, Public Water, Sewer Available, Underground |
|---|---|
| Parking Spaces | 2 |
| Parking | Garage Attached |
| # of Garages | 2 |
| Is Waterfront | No |
| Has Pool | Yes |
| Pool | Pool - Enclosed, Private |
Interior
| Interior Features | Ceiling Tray/Cofferd, Floor Vinyl, Furnished - None, Kitchen Island, Lighting Recessed, Pantry, Window Treatment All |
|---|---|
| Appliances | Auto Garage Door Opn, Dishwasher, Disposal, Refrigerator, Stove/Oven Electric |
| Heating | Heat Cntrl Electric |
| Cooling | AC - Central Elect, Ceiling Fans |
| Has Basement | No |
| Fireplace | No |
| # of Stories | 1 |
Exterior
| Exterior | Brick, Roof Dimensional Shg, Siding Wood, Trim Vinyl |
|---|---|
| Exterior Features | Deck Enclosed, Fenced Back Yard, Fenced Privacy, Patio Covered, Pool - Enclosed, Porch Screened, Sprinkler System |
| Lot Description | Corner, Covenants, Sidewalk |
| Windows | Double Pane Windows |
| Roof | Roof Dimensional Shg |
School Information
| Elementary | Tommy Smith |
|---|---|
| Middle | Merritt Brown |
| High | Bay |
Additional Information
| Days on Website | 75 |
|---|---|
| Zoning | Resid Single Family |
| Foreclosure | No |
| Short Sale | No |
| RE / Bank Owned | No |
| HOA Fees | 600.00 |
| HOA Fees Freq. | Annually |







































