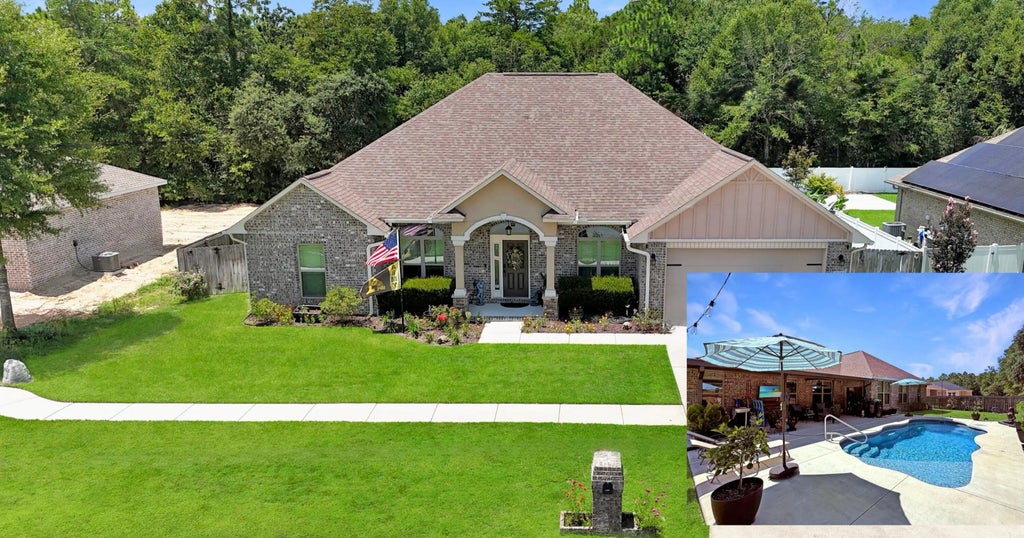About 5430 Jenee Court
Life is good! Featuring a desirable split floor plan, 9ft high ceilings, recessed lighting and granite countertops throughout the home! Splash the summer around in your New Pool! 30 x 16 heated and cooled pool installed 2023! Double granite vanity in master bath with roomy tiled shower shares a half-glass wall with the separate tiled tub. Enjoy MB with large walk-in closets. Grand 20'x20' Florida Room overlooking a large fenced backyard! Quality handmade maple cabinets adorn the kitchen, complemented with recessed lighting overhead and under-mount lighting over the granite countertops. The master suite features large walk-in closets. One bedroom and bathroom are located on their hallway, for more privacy. High 9' interior walls raise the interior ceilings for a grand sense of space
Features of 5430 Jenee Court
| MLS® # | 981938 |
|---|---|
| Price | $499,900 |
| Bedrooms | 4 |
| Bathrooms | 3.00 |
| Full Baths | 3 |
| Square Footage | 2,929 |
| Year Built | 2017 |
| Type | Residential |
| Sub-Type | Detached Single Family |
| Style | Ranch |
| Status | Pending |
Community Information
| Address | 5430 Jenee Court |
|---|---|
| Area | Crestview Area |
| Subdivision | HOMEWOOD EST |
| City | Crestview |
| County | Okaloosa |
| State | FL |
| Zip Code | 32539 |
Amenities
| Amenities | Pets Allowed |
|---|---|
| Utilities | Public Water, Septic Tank |
| Parking Spaces | 2 |
| Parking | Other |
| # of Garages | 2 |
| Is Waterfront | No |
| Has Pool | Yes |
| Pool | Pool - Fiberglass, Pool - In-Ground, Private |
Interior
| Interior Features | Ceiling Crwn Molding, Ceiling Tray/Cofferd, Floor Tile, Floor Vinyl, Floor WW Carpet, Lighting Recessed, Pantry, Pull Down Stairs, Split Bedroom, Washer/Dryer Hookup |
|---|---|
| Appliances | Auto Garage Door Opn, Dishwasher, Microwave, Oven Self Cleaning, Smoke Detector, Stove/Oven Electric |
| Heating | Heat Pump Air To Air |
| Cooling | Ceiling Fans |
| Has Basement | No |
| Fireplace | No |
| # of Stories | 1 |
Exterior
| Exterior | Block, Brick, Roof Dimensional Shg, Slab |
|---|---|
| Exterior Features | Patio Open, Pool - Fiberglass, Pool - In-Ground |
| Lot Description | Covenants, Easements, Interior, Level, Restrictions, Sidewalk |
| Windows | Double Pane Windows |
| Roof | Block, Roof Dimensional Shg |
| Foundation | Slab |
School Information
| Elementary | Walker |
|---|---|
| Middle | Davidson |
| High | Crestview |
Additional Information
| Days on Website | 76 |
|---|---|
| Zoning | County, Resid Single Family |
| Foreclosure | No |
| Short Sale | No |
| RE / Bank Owned | No |












































