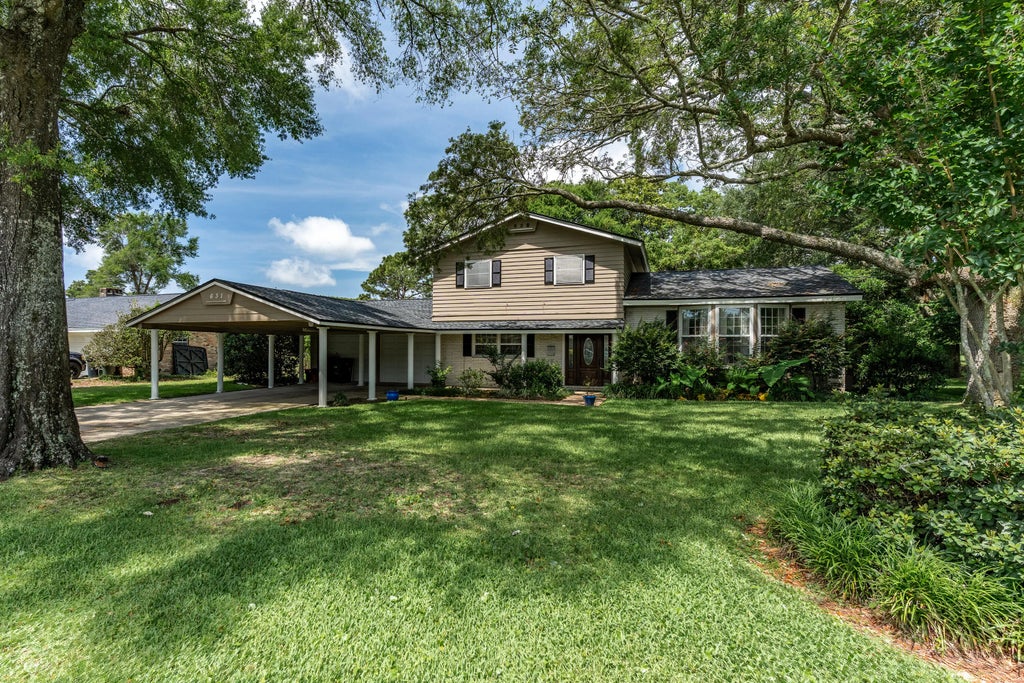About 631 Ne Country Club Avenue
$10,000 in closing costs or rate buy down with acceptable offer! Renovated Kenwood golf course home on the 8th fairway features fresh paint, new flooring, so much more, and space full of character. Enjoy a spacious backyard with covered patio or unwind on the large balcony off the master suite. Inside boasts a grand entry, two living areas, bright white kitchen with granite, stainless appliances, open dining, and abundant storage. Plus, a 2-car garage and 2-car carport--perfect for vehicles, golf carts, and more. Recent updates include roof (2024), HVAC (2023), exterior paint (2023), New interior paint (2025), new flooring (2025), new ceiling fans (2025),and new lawn pump (2024). Make new memories here.
Features of 631 Ne Country Club Avenue
4 Beds
3.00 Baths
2208 Sqft
0.34 Acres
2 Garages
| MLS® # | 981933 |
|---|---|
| Price | $474,750 |
| Bedrooms | 4 |
| Bathrooms | 3.00 |
| Full Baths | 2 |
| Half Baths | 1 |
| Square Footage | 2,208 |
| Acres | 0.34 |
| Year Built | 1966 |
| Type | Residential |
| Sub-Type | Detached Single Family |
| Style | Split Level |
| Status | Active |
| Last Taxes | 2089.97 |
| Last Tax Year | 2024 |
Community Information
| Address | 631 Ne Country Club Avenue |
|---|---|
| Area | Fort Walton Beach |
| Subdivision | COUNTRY CLUB EST |
| City | Fort Walton Beach |
| County | Okaloosa |
| State | FL |
| Zip Code | 32547 |
Amenities
| Utilities | Electric, Gas - Natural, Public Sewer, Public Water |
|---|---|
| Parking Spaces | 2 |
| Parking | Boat, Carport, Covered, Garage, Oversized, See Remarks |
| # of Garages | 2 |
| Is Waterfront | No |
| Has Pool | No |
Interior
| Interior Features | Ceiling Crwn Molding, Floor Tile, Floor Vinyl, Kitchen Island, Lighting Recessed, Newly Painted, Renovated, Washer/Dryer Hookup, Woodwork Painted |
|---|---|
| Appliances | Auto Garage Door Opn, Dishwasher, Disposal, Dryer, Microwave, Oven Self Cleaning, Refrigerator, Smooth Stovetop Rnge, Stove/Oven Electric, Washer |
| Heating | Heat Cntrl Gas |
| Cooling | AC - Central Elect, Ceiling Fans |
| Has Basement | No |
| Fireplace | No |
| # of Stories | 2 |
Exterior
| Exterior | Frame, Roof Dimensional Shg, Siding Brick Some, Siding CmntFbrHrdBrd, Siding Wood |
|---|---|
| Exterior Features | Balcony, Lawn Pump, Patio Covered, Sprinkler System |
| Lot Description | Golf Course, Level, See Remarks |
| Roof | Roof Dimensional Shg |
| Construction | Frame |
School Information
| Elementary | Kenwood |
|---|---|
| Middle | Pryor |
| High | Choctawhatchee |
Additional Information
| Days on Website | 77 |
|---|---|
| Zoning | City |
| Foreclosure | No |
| Short Sale | No |
| RE / Bank Owned | No |











































































