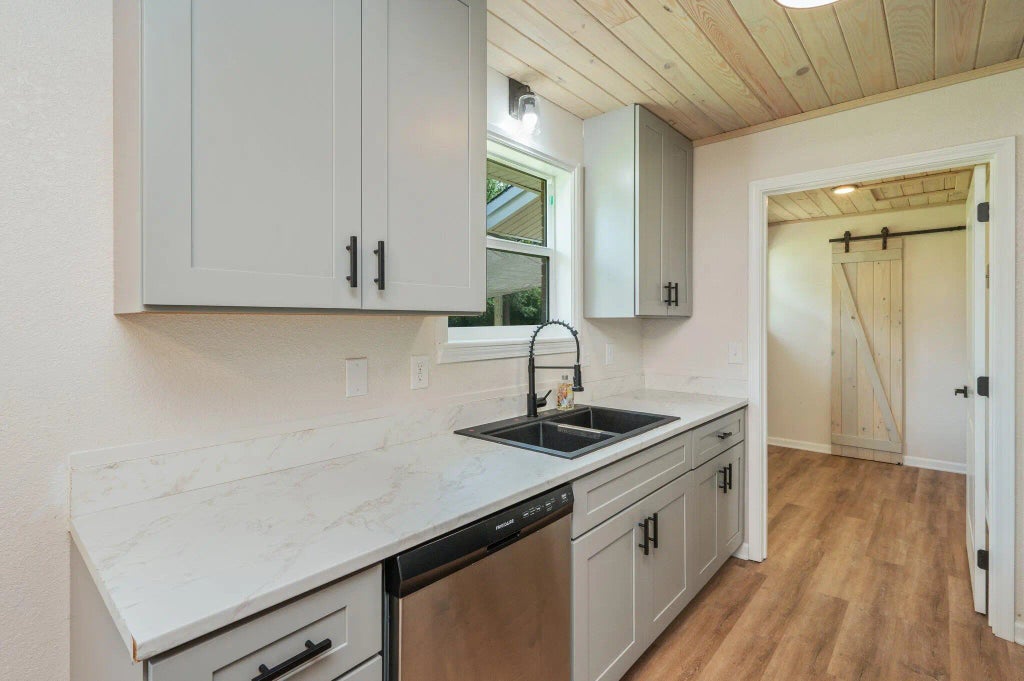About 3375 Mclain Drive
Price Improvement! A total quality remodel and you are going to love it! The seller didn't cut any corners for example, windows 2024, Interior/Exterior doors 2025, Roof 2025, Water heater 2025, appliances 2025 & HVAC 2011. Very Reasonable homeowners' insurance quote.Huge lot and the neighborhood is perfect for everyone including pets! This home provides comfort at a great price and location. The added decor of matte black fixtures, black entry doors, tiled shower and bathtub, wooden barn doors inside gives it a southern feel but sleek modern look! Rooms and closets are a considerable size along with the plenty of storage space!It is a must see!! Call your favorite realtor and schedule your appointment today!This lovely home is less than 29 miles from Eglin AFB, less than 18 from Dukefield, 5 miles from highly rated high, middle, elementary schools and local shopping plazas. Perfect location for all of your needs!
Features of 3375 Mclain Drive
| MLS® # | 981426 |
|---|---|
| Price | $239,000 |
| Bedrooms | 3 |
| Bathrooms | 2.00 |
| Full Baths | 2 |
| Square Footage | 1,200 |
| Acres | 0.41 |
| Year Built | 1982 |
| Type | Residential |
| Sub-Type | Detached Single Family |
| Style | Ranch |
| Status | Active |
| Last Taxes | 583.60 |
| Last Tax Year | 2024 |
Community Information
| Address | 3375 Mclain Drive |
|---|---|
| Area | Crestview Area |
| Subdivision | AUBURN HEIGHTS |
| City | Crestview |
| County | Okaloosa |
| State | FL |
| Zip Code | 32539 |
Amenities
| Amenities | Laundry, Pets Allowed, TV Cable |
|---|---|
| Utilities | Community Water, Electric, Public Water, Septic Tank, TV Cable |
| Is Waterfront | No |
| Has Pool | No |
Interior
| Interior Features | Ceiling Crwn Molding, Floor Vinyl, Newly Painted, Pantry, Renovated, Split Bedroom, Washer/Dryer Hookup, Window Treatmnt None |
|---|---|
| Appliances | Dishwasher, Microwave, Oven Self Cleaning, Range Hood, Refrigerator, Smoke Detector, Stove/Oven Electric |
| Cooling | AC - Central Elect, Ceiling Fans |
| Has Basement | No |
| Fireplace | No |
| # of Stories | 1 |
Exterior
| Exterior | Brick, Roof Dimensional Shg, Slab, Trim Vinyl |
|---|---|
| Exterior Features | Fenced Lot-Part, Patio Open, Porch, Porch Open, Yard Building |
| Lot Description | Interior, Level |
| Roof | Roof Dimensional Shg |
| Foundation | Slab |
School Information
| Elementary | Walker |
|---|---|
| Middle | Davidson |
| High | Crestview |
Additional Information
| Days on Website | 83 |
|---|---|
| Zoning | Resid Single Family |
| Foreclosure | No |
| Short Sale | No |
| RE / Bank Owned | No |




































