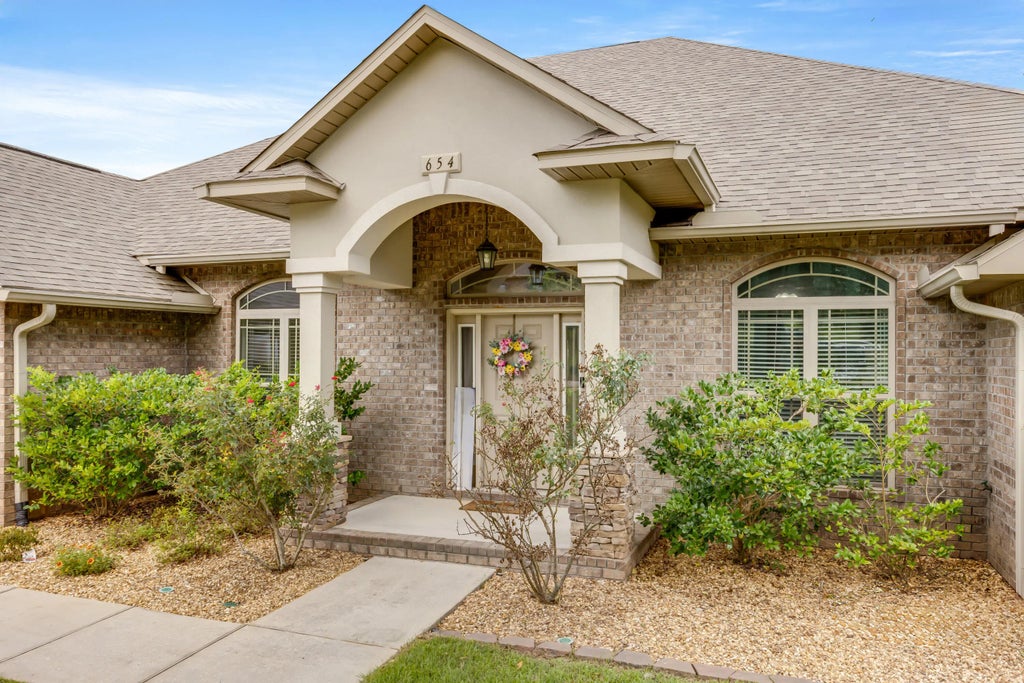About 654 Red Fern Road
SELLER PAID REDUCED INTEREST RATE OR ASSUMABLE VA LOAN Beautiful home nestled in the back of coveted Fox Valley, conveniently located in South Crestview. The home is at the end of a quiet, no-outlet road with limited traffic. The tall ceilings highlight the open concept in the heart of the home. The beautiful kitchen is a chef's dream with tons of counter space, granite counter tops, stainless steel appliances, and walk-in pantry. The dining room is conveniently located off the kitchen. A bonus room with French doors can be used as an office, study, or home gym. The master suite boasts a large garden tub, tiled shower, private toilet, double sinks, and dual walk-in closets. A second wing of the house holds two bedrooms with a shared bathroom.The third wing holds a separate guest room with a tranquil view of the woods and a bathroom with a walk-in shower. The Florida room is a wonderful space with plenty of doors to open up to the rest of the house. The back porch is partially covered and includes a ceiling fan to allows for year-round entertainment.
Features of 654 Red Fern Road
| MLS® # | 981244 |
|---|---|
| Price | $420,000 |
| Bedrooms | 4 |
| Bathrooms | 3.00 |
| Full Baths | 3 |
| Square Footage | 3,011 |
| Acres | 0.29 |
| Year Built | 2017 |
| Type | Residential |
| Sub-Type | Detached Single Family |
| Style | Contemporary |
| Status | Active |
| Last Taxes | 5687.90 |
| Last Tax Year | 2024 |
Community Information
| Address | 654 Red Fern Road |
|---|---|
| Area | Crestview Area |
| Subdivision | FOX VALLEY PH 3-A |
| City | Crestview |
| County | Okaloosa |
| State | FL |
| Zip Code | 32536 |
Amenities
| Amenities | Pets Allowed, Picnic Area, Playground |
|---|---|
| Utilities | Electric, Public Sewer, Public Water, TV Cable |
| Parking Spaces | 2 |
| Parking | Garage, Garage Attached |
| # of Garages | 2 |
| Is Waterfront | No |
| Has Pool | No |
Interior
| Interior Features | Breakfast Bar, Ceiling Crwn Molding, Ceiling Raised, Ceiling Tray/Cofferd, Fireplace, Floor Tile, Floor Vinyl, Floor WW Carpet, Guest Quarters, Lighting Recessed, Owner's Closet, Pantry, Pull Down Stairs, Shelving, Split Bedroom, Washer/Dryer Hookup, Window Treatment All |
|---|---|
| Appliances | Auto Garage Door Opn, Dishwasher, Disposal, Microwave, Refrigerator, Refrigerator W/IceMk, Smoke Detector, Stove/Oven Electric |
| Heating | Heat Cntrl Electric |
| Cooling | AC - Central Elect, Ceiling Fans |
| Has Basement | No |
| Fireplace | Yes |
| Fireplaces | Fireplace |
| # of Stories | 1 |
Exterior
| Exterior | Brick, Roof Dimensional Shg, Siding CmntFbrHrdBrd, Stucco |
|---|---|
| Exterior Features | Columns, Deck Covered, Deck Open, Fenced Back Yard, Fenced Lot-Part, Fenced Privacy, Porch, Rain Gutter |
| Lot Description | Covenants, Easements, Restrictions, Storm Sewer, Survey Available, Within 1/2 Mile to Water |
| Roof | Roof Dimensional Shg |
School Information
| Elementary | Northwood |
|---|---|
| Middle | Shoal River |
| High | Crestview |
Additional Information
| Days on Website | 87 |
|---|---|
| Zoning | City, Resid Single Family |
| Foreclosure | No |
| Short Sale | No |
| RE / Bank Owned | No |
| HOA Fees | 55.00 |
| HOA Fees Freq. | Monthly |



















































