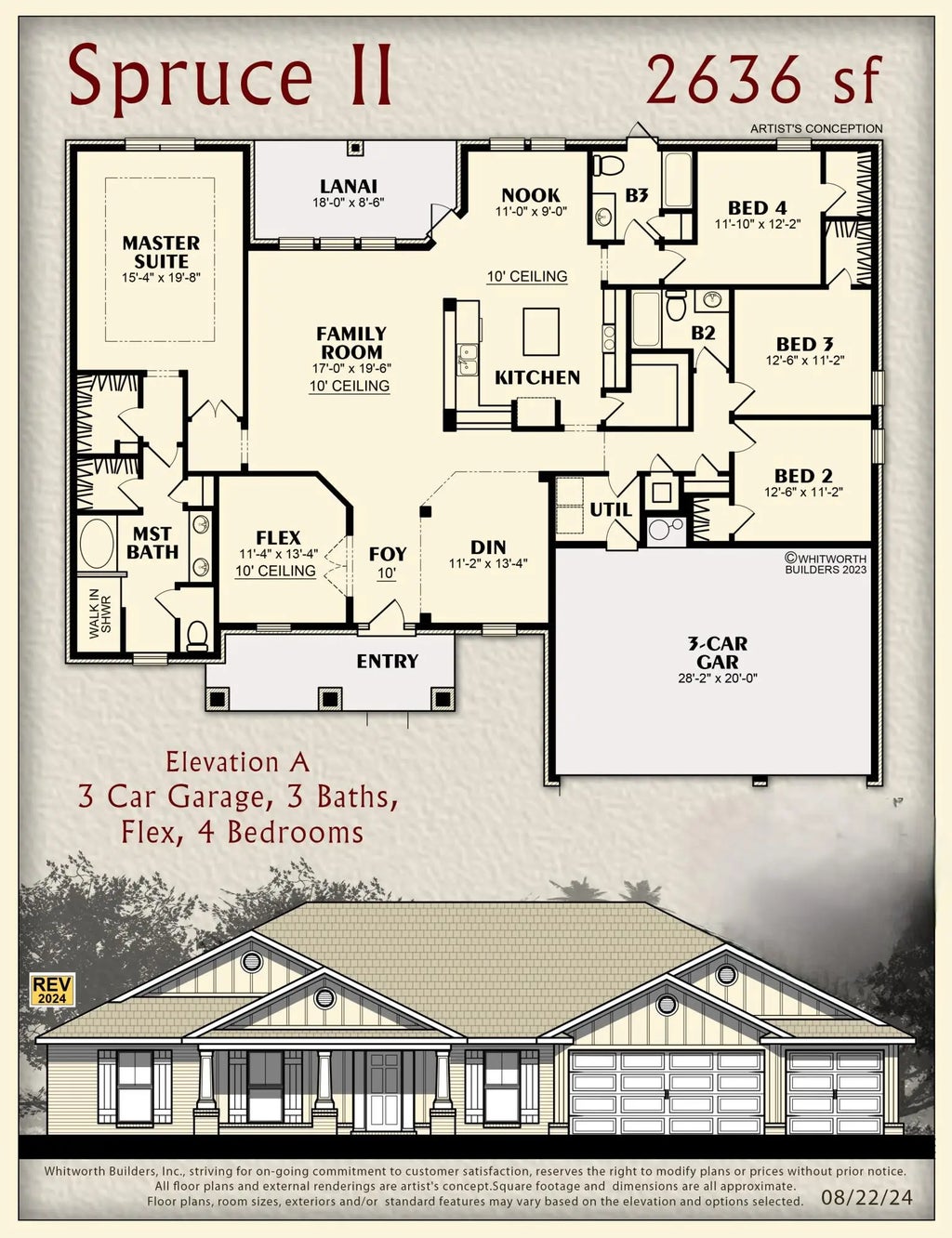About Lot 06 Walk Along Way
Builder Incentive $20K Your Way & the choice of REFRIGERATOR or BLINDS (certain restrictions apply). Expected Completion October 15, 2025 *Split Bedroom Plan, 3-CAR GARAGE,*10-Ft Ceilings in Main Areas *Click'n'Lock Laminate Wood Plank in All Living Areas *Tile Floor & Granite Countertops in All Baths *Kitchen features Granite Countertops, Large Island & Stainless Steel Appliances *Main Bath: Signature Zero-Entry All-Tile Walk-in Shower w/2 Shower Heads, Separate Soaking Tub, Double Vanity & 2 Walk-in Closets *Ceiling Fans in Main Areas & All Bedrooms *Covered Rear Lanai *Irrigation System *Builder Warranty & Structural Warranty *2x6 Exterior Construction
Features of Lot 06 Walk Along Way
4 Beds
3.00 Baths
2636 Sqft
0.33 Acres
3 Garages
| MLS® # | 980647 |
|---|---|
| Price | $429,950 |
| Bedrooms | 4 |
| Bathrooms | 3.00 |
| Full Baths | 3 |
| Square Footage | 2,636 |
| Acres | 0.33 |
| Year Built | 2025 |
| Type | Residential |
| Sub-Type | Detached Single Family |
| Style | Craftsman Style |
| Status | Pending |
| Waterview | Lake |
| Last Taxes | 379.97 |
| Last Tax Year | 2024 |
Community Information
| Address | Lot 06 Walk Along Way |
|---|---|
| Area | Crestview Area |
| Subdivision | Nature Lake |
| City | Crestview |
| County | Okaloosa |
| State | FL |
| Zip Code | 32536 |
Amenities
| Utilities | Electric, Gas - Natural, Public Water, Septic Tank, Underground |
|---|---|
| Parking Spaces | 3 |
| Parking | Garage Attached |
| # of Garages | 3 |
| Is Waterfront | No |
| Has Pool | No |
Interior
| Interior Features | Ceiling Raised, Floor Laminate, Floor Tile, Kitchen Island, Pantry, Pull Down Stairs, Split Bedroom, Washer/Dryer Hookup |
|---|---|
| Appliances | Auto Garage Door Opn, Dishwasher, Microwave, Oven Self Cleaning, Smoke Detector, Smooth Stovetop Rnge, Stove/Oven Electric |
| Heating | Heat Cntrl Gas |
| Cooling | AC - Central Elect, Ceiling Fans |
| Has Basement | No |
| Fireplace | No |
| # of Stories | 1 |
Exterior
| Exterior | Frame, Roof Dimensional Shg, Siding Brick Some, Siding CmntFbrHrdBrd, Trim Vinyl |
|---|---|
| Exterior Features | Patio Covered, Sprinkler System |
| Lot Description | Covenants, Easements, Restrictions |
| Windows | Double Pane Windows |
| Roof | Roof Dimensional Shg |
| Construction | Frame |
School Information
| Elementary | Bob Sikes |
|---|---|
| Middle | Davidson |
| High | Crestview |
Additional Information
| Days on Website | 94 |
|---|---|
| Zoning | Resid Single Family |
| Foreclosure | No |
| Short Sale | No |
| RE / Bank Owned | No |
| HOA Fees | 550.00 |
| HOA Fees Freq. | Annually |


