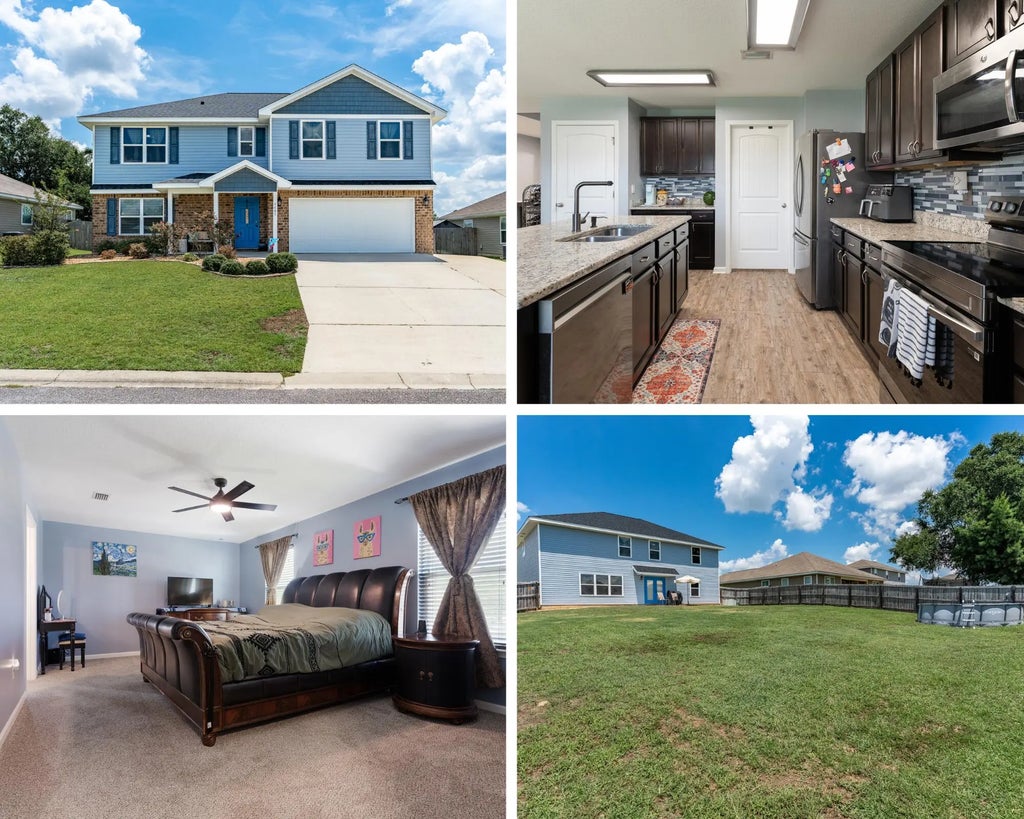About 4605 Plover Drive
This beautiful 4-bedroom, 2.5-bath home offers 2,546 sqft of well-designed living space in a quiet and convenient South Crestview location. Near schools, shopping, and military bases, this home combines comfort, space, and accessibility.The interior offers a functional layout with multiple living areas and a spacious kitchen featuring granite countertops, stainless steel appliances, ample cabinetry, and a pantry--perfect for everyday use and entertaining.The large primary bedroom has a primary bathroom with a walk-in closet, double vanity, soaking tub, and separate shower. Three additional bedrooms and a full guest bath provide room for a growing household, guests, or a home office.Outside, the fully fenced backyard with an open patio is ideal for enjoying the outdoors.A two-car garage and expanded driveway offer added convenience. With a new roof installed in 2023 and the air handler replaced in 2022, this home is move-in ready and built for lasting value. Schedule your showing today!
Features of 4605 Plover Drive
| MLS® # | 980597 |
|---|---|
| Price | $369,900 |
| Bedrooms | 4 |
| Bathrooms | 3.00 |
| Full Baths | 2 |
| Half Baths | 1 |
| Square Footage | 2,546 |
| Acres | 0.22 |
| Year Built | 2016 |
| Type | Residential |
| Sub-Type | Detached Single Family |
| Style | Contemporary |
| Status | Active |
| Last Taxes | 111.96 |
| Last Tax Year | 2024 |
Community Information
| Address | 4605 Plover Drive |
|---|---|
| Area | Crestview Area |
| Subdivision | Partridge Hills |
| City | Crestview |
| County | Okaloosa |
| State | FL |
| Zip Code | 32539 |
Amenities
| Utilities | Electric, Public Sewer, Public Water, TV Cable |
|---|---|
| Parking Spaces | 2 |
| Parking | Garage, Garage Attached |
| # of Garages | 2 |
| Is Waterfront | No |
| Has Pool | No |
Interior
| Interior Features | Floor Vinyl, Floor WW Carpet New, Kitchen Island, Pantry, Washer/Dryer Hookup, Window Treatment All |
|---|---|
| Appliances | Dishwasher, Dryer, Microwave, Refrigerator, Refrigerator W/IceMk, Security System, Smooth Stovetop Rnge, Stove/Oven Electric, Washer |
| Heating | Heat Cntrl Electric |
| Cooling | AC - Central Elect |
| Has Basement | No |
| Fireplace | No |
| # of Stories | 2 |
Exterior
| Exterior | Frame, Roof Dimensional Shg, Siding Vinyl, Slab, Trim Aluminum, Trim Vinyl |
|---|---|
| Exterior Features | Fenced Back Yard, Porch |
| Lot Description | Interior, Restrictions |
| Windows | Double Pane Windows |
| Roof | Roof Dimensional Shg |
| Construction | Frame |
| Foundation | Siding Vinyl, Slab |
School Information
| Elementary | Antioch |
|---|---|
| Middle | Shoal River |
| High | Crestview |
Additional Information
| Days on Website | 95 |
|---|---|
| Zoning | Resid Single Family |
| Foreclosure | No |
| Short Sale | No |
| RE / Bank Owned | No |
| HOA Fees | 164.00 |
| HOA Fees Freq. | Annually |
























































