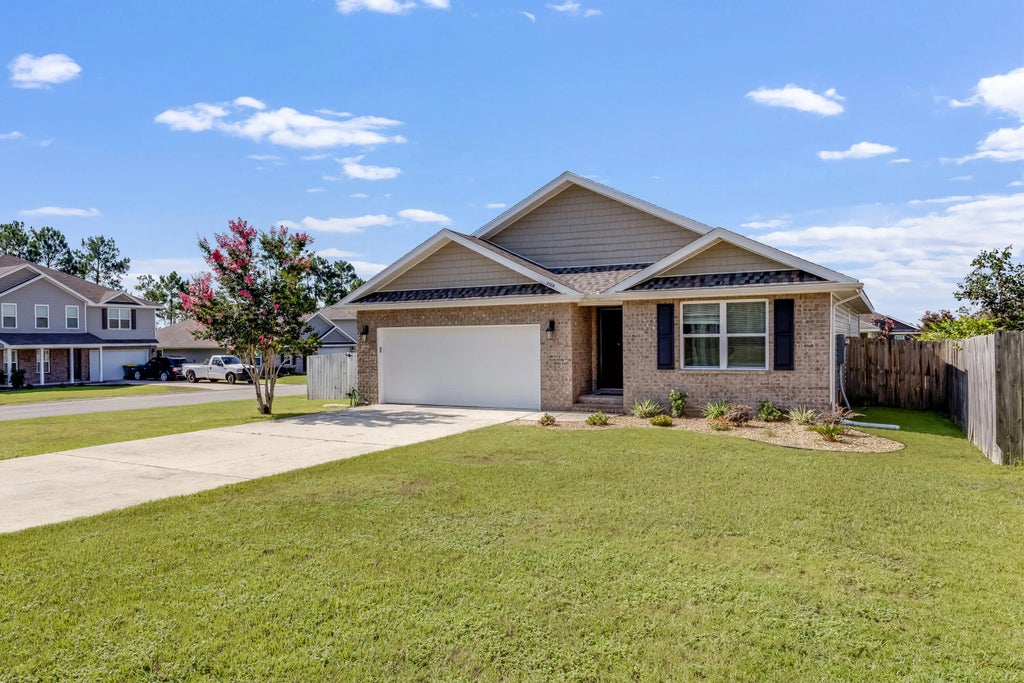About 3126 Partridge Dr. Drive
USDA eligible, which is amazing for financing.New roof put on in December '24'Seller paying $5000 toward buyers closing costs.Nestled in sought-after Partridge Hills Subdivision taking a right at the first street entering Crestview, offering easy access to military installations and amenities, split‑floor plan. Open concept living dining space seamlessly connects to kitchen and covered deck--ideal for entertaining. Kitchen equipped with island, large pantry, smooth‑top range, microwave, dishwasher, and upgraded refrigerator. Master suite details: double‑vanity, separate shower, soaking tub, and walk‑in closet Flooring: Durable vinyl plank throughout common areas; carpet in bedrooms Utilities: Central heat pump/air, ridge vent, electric water heater; in‑unit laundry inclUpgrades include new blinds on all windows, new roof as of Dec "24", updated landscape with a rock garden in the front of the home, master closet upgraded with shelves and new paint throughout this beautiful home.
Features of 3126 Partridge Dr. Drive
| MLS® # | 980568 |
|---|---|
| Price | $328,000 |
| Bedrooms | 4 |
| Bathrooms | 2.00 |
| Full Baths | 2 |
| Square Footage | 1,780 |
| Year Built | 2017 |
| Type | Residential |
| Sub-Type | Detached Single Family |
| Style | Contemporary |
| Status | Active |
Community Information
| Address | 3126 Partridge Dr. Drive |
|---|---|
| Area | Crestview Area |
| Subdivision | PARTRIDGE HILLS |
| City | Crestview |
| County | Okaloosa |
| State | FL |
| Zip Code | 32539 |
Amenities
| Utilities | Electric, Public Sewer, Public Water |
|---|---|
| Parking Spaces | 2 |
| Parking | Garage Attached |
| # of Garages | 2 |
| Is Waterfront | No |
| Has Pool | No |
Interior
| Interior Features | Floor Vinyl, Floor WW Carpet, Newly Painted, Pantry |
|---|---|
| Appliances | Dishwasher, Disposal, Microwave, Refrigerator W/IceMk, Smoke Detector, Stove/Oven Electric |
| Heating | Heat Cntrl Electric, Heat High Efficiency |
| Cooling | AC - Central Elect, AC - High Efficiency |
| Has Basement | No |
| Fireplace | No |
| # of Stories | 1 |
Exterior
| Exterior | Brick, Roof Shingle/Shake, Siding Vinyl |
|---|---|
| Exterior Features | Fenced Privacy, Patio Covered |
| Lot Description | Corner, Irregular, Level |
| Roof | Roof Shingle/Shake |
| Foundation | Siding Vinyl |
School Information
| Elementary | Antioch |
|---|---|
| Middle | Davidson |
| High | Crestview |
Additional Information
| Days on Website | 95 |
|---|---|
| Zoning | City, Resid Single Family |
| Foreclosure | No |
| Short Sale | No |
| RE / Bank Owned | No |
| HOA Fees | 184.00 |
| HOA Fees Freq. | Annually |


















































