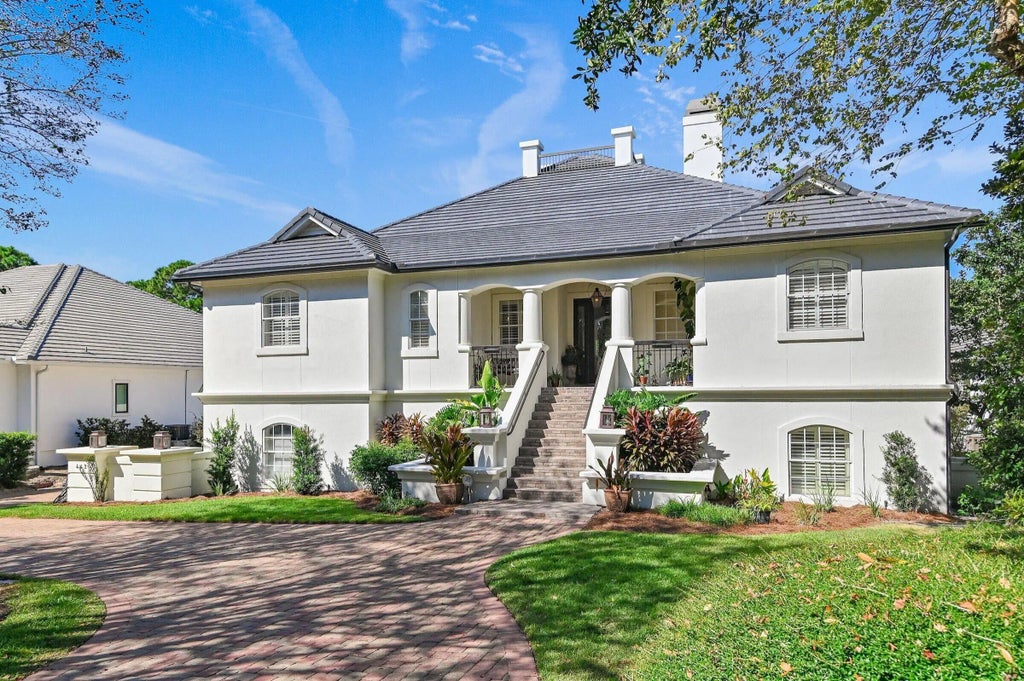About 442 Regatta Bay Boulevard
A premier, multigenerational Estate Home designed for convenience and comfortable living! Thoughtfully planned for flexible living and effortless entertaining, this 6-bedroom, 6-bathroom showplace combines luxury finishes with practical features to accommodate extended families and guests. Highlights include a separate office, an amazing chef's kitchen onthe main level, (complete with high-end appliances, large workspaces, multi-prep areas, a walk in pantry with abundant storage). There is also an entertainer's wine room, as well as a dedicated lower-level kitchen. The resort-style outdoor living space boasts a screened porch with its own built-in kitchen, overlooking a large saltwater pool, a relaxing hot tub, and a gas fire-pit. The main kitchen overlooks the outdoor living spaceand the first fairway of the award-winning Regatta Bay Golf Course. Zero step, accessible entry from the driveway with no stairs required to enter the house, and an elevator which provides convenient access to all levels. Sturdy concrete construction assures both durability and low maintenance, and a brand-new roof provides both lasting protection and peace of mind. Multiple garages and a circular driveway will accommodate multiple vehicles. Stress-free public beach access is just a short ride via a golf cart!
Features of 442 Regatta Bay Boulevard
| MLS® # | 980510 |
|---|---|
| Price | $2,475,000 |
| Bedrooms | 6 |
| Bathrooms | 6.00 |
| Full Baths | 5 |
| Half Baths | 1 |
| Square Footage | 6,711 |
| Acres | 0.39 |
| Year Built | 1999 |
| Type | Residential |
| Sub-Type | Detached Single Family |
| Style | Traditional |
| Status | Active |
Community Information
| Address | 442 Regatta Bay Boulevard |
|---|---|
| Area | Destin |
| Subdivision | REGATTA BAY PH 2 |
| City | Destin |
| County | Okaloosa |
| State | FL |
| Zip Code | 32541 |
Amenities
| Amenities | Exercise Room, Fishing, Gated Community, Golf, Handicap Provisions, Marina, Minimum Rental Prd, Pets Allowed, Pickle Ball, Picnic Area, Playground, Pool, Short Term Rental - Not Allowed, Tennis, Waterfront |
|---|---|
| Utilities | Electric, Gas - Natural, Lift Station, Public Sewer, Public Water, TV Cable, Underground |
| Parking Spaces | 3 |
| Parking | Garage, Garage Attached, Golf Cart Enclosed |
| # of Garages | 3 |
| Is Waterfront | No |
| Has Pool | Yes |
| Pool | Pool - Gunite Concrt, Pool - Heated, Pool - In-Ground, Private |
Interior
| Interior Features | Elevator, Fireplace, Fireplace Gas, Floor Hardwood, Floor Tile, Floor Vinyl, Guest Quarters, Handicap Provisions, Kitchen Island, Lock Out, Owner's Closet, Pantry, Plantation Shutters, Pull Down Stairs, Renovated, Upgraded Media Wing, Washer/Dryer Hookup, Window Treatment All |
|---|---|
| Appliances | Auto Garage Door Opn, Dishwasher, Dryer, Freezer, Ice Machine, Microwave, Oven Self Cleaning, Refrigerator, Refrigerator W/IceMk, Smoke Detector, Stove/Oven Dual Fuel, Stove/Oven Electric, Stove/Oven Gas, Washer, Wine Refrigerator |
| Heating | Heat - Two or More |
| Cooling | AC - 2 or More, AC - Central Elect, Ceiling Fans, Water Heater - Two + |
| Has Basement | No |
| Fireplace | Yes |
| Fireplaces | Fireplace, Fireplace Gas |
| # of Stories | 2 |
Exterior
| Exterior | Concrete, Roof Tile/Slate, Slab, Stucco |
|---|---|
| Exterior Features | Columns, Fenced Back Yard, Fireplace, Guest Quarters, Hot Tub, Lawn Pump, Pool - Gunite Concrt, Pool - Heated, Pool - In-Ground, Porch, Porch Open, Porch Screened, Rain Gutter, Renovated, Sprinkler System, Summer Kitchen |
| Lot Description | Golf Course, Restrictions |
| Windows | Double Pane Windows |
| Roof | Roof Tile/Slate |
| Foundation | Slab |
School Information
| Elementary | Destin |
|---|---|
| Middle | Destin |
| High | Destin |
Additional Information
| Days on Website | 97 |
|---|---|
| Zoning | Resid Single Family |
| Foreclosure | No |
| Short Sale | No |
| RE / Bank Owned | No |
| HOA Fees | 760.00 |
| HOA Fees Freq. | Quarterly |





























































































