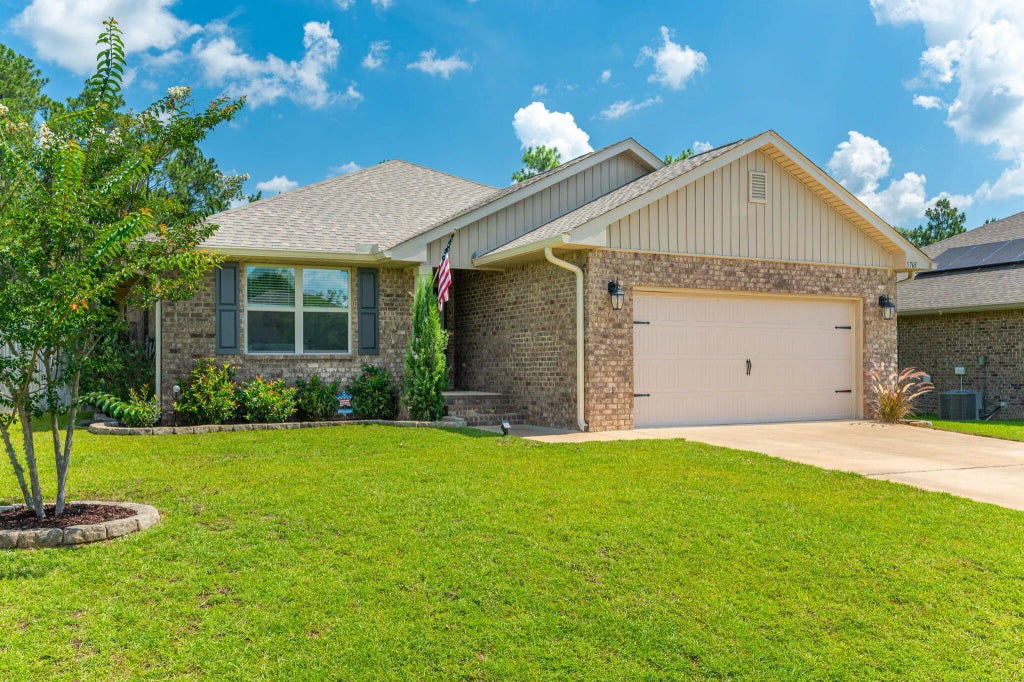About 5765 Marigold Loop
Welcome to where comfort meets convenience , Crestview's sought-after Willow Creek Plantation II, a community with access to a Saltwater Pool and Playground! This well-maintained home features 4-sided brick construction, a fully sodded yard with irrigation, and a spacious two-car garage with pulldown attic stairs for added storage. Inside, enjoy upgraded Coretec laminate flooring, granite countertops, white cabinetry, a breakfast bar, and a new refrigerator. The split floor plan offers a spacious master suite with a trey ceiling, double vanity, walk-in closet, garden tub, separate shower, and private access to the covered back patio--perfect for relaxing evenings. Additional features include storm doors (front and back), gutters, recessed lighting, 2'' faux wood blinds, fresh neutral paintand charming Craftsman-style curb appeal. Situated on a generous 0.32-acre lot and just minutes from shopping, schools, and local bases.
Features of 5765 Marigold Loop
| MLS® # | 980254 |
|---|---|
| Price | $325,000 |
| Bedrooms | 3 |
| Bathrooms | 2.00 |
| Full Baths | 2 |
| Square Footage | 1,957 |
| Year Built | 2021 |
| Type | Residential |
| Sub-Type | Detached Single Family |
| Style | Craftsman Style |
| Status | Pending |
| Last Taxes | 2061.72 |
| Last Tax Year | 2024 |
Community Information
| Address | 5765 Marigold Loop |
|---|---|
| Area | Crestview Area |
| Subdivision | Willow Creek Plantation PH2 |
| City | Crestview |
| County | Okaloosa |
| State | FL |
| Zip Code | 32539 |
Amenities
| Amenities | Playground, Pool |
|---|---|
| Utilities | Electric, Public Water, Septic Tank, TV Cable, Underground |
| Parking Spaces | 2 |
| Parking | Garage Attached |
| # of Garages | 2 |
| Is Waterfront | No |
| Has Pool | Yes |
| Pool | Community |
Interior
| Interior Features | Breakfast Bar, Ceiling Tray/Cofferd, Floor Laminate, Lighting Recessed, Newly Painted, Pantry, Pull Down Stairs, Split Bedroom |
|---|---|
| Appliances | Auto Garage Door Opn, Dishwasher, Microwave, Smoke Detector, Smooth Stovetop Rnge, Stove/Oven Electric |
| Heating | Heat Cntrl Electric |
| Cooling | AC - Central Elect |
| Has Basement | No |
| Fireplace | No |
| # of Stories | 1 |
Exterior
| Exterior | Brick, Frame, Roof Dimensional Shg, Slab |
|---|---|
| Exterior Features | Fenced Back Yard, Fenced Privacy, Patio Covered, Sprinkler System |
| Lot Description | Corner, Level |
| Roof | Roof Dimensional Shg |
| Construction | Frame |
| Foundation | Slab |
School Information
| Elementary | Walker |
|---|---|
| Middle | Davidson |
| High | Crestview |
Additional Information
| Days on Website | 100 |
|---|---|
| Zoning | County, Resid Single Family |
| Foreclosure | No |
| Short Sale | No |
| RE / Bank Owned | No |
| HOA Fees | 480.00 |
| HOA Fees Freq. | Annually |
















































