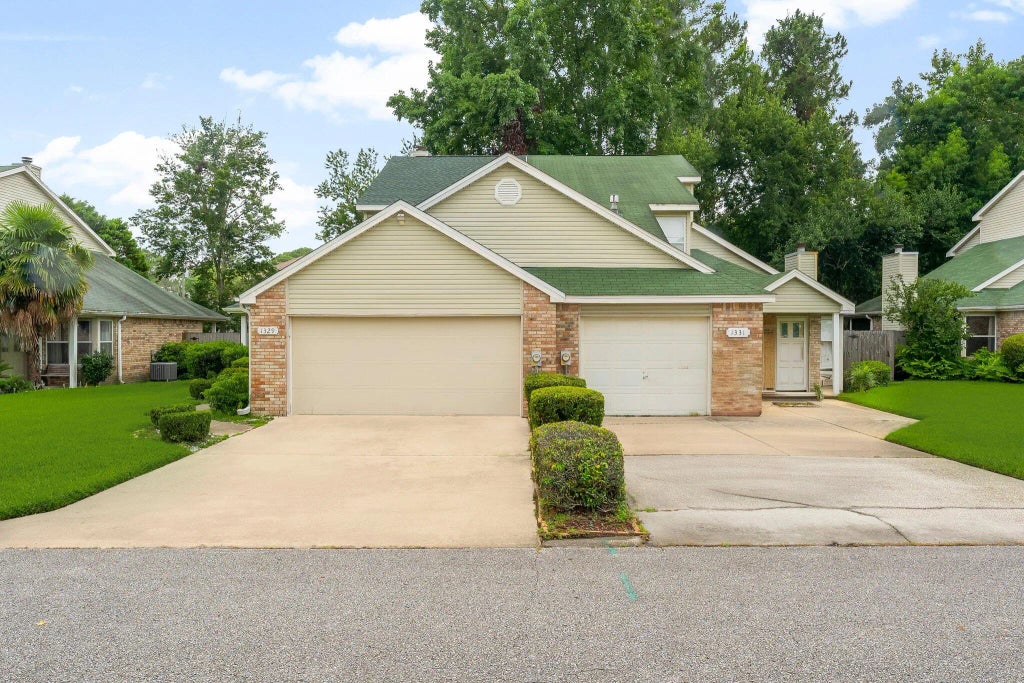About 1329 White Blossom Lane
Welcome to 1329 White Blossom Ln--a charming Fort Walton Beach townhome with great curb appeal, a new roof (2023), and no carpet downstairs. Whether you're a first-time buyer, downsizing, or just tired of yard work, this one checks a lot of boxes.The living room features vaulted ceilings and a cozy gas fireplace, giving the space an open, inviting feel that's perfect for relaxing or entertaining. The primary bedroom is conveniently located on the main floor, offering privacy and easy access. Upstairs, two additional bedrooms and a full bath give you space to spread out or host guests. The kitchen is cozy and efficient--perfect for simplifying your daily routine and keeping everything within reach.The HOA maintains the front yard, so you'll always come home to a tidy, well-kept exterior without lifting a finger. With a few personal touches, this townhome is ready to become your next great move.
Features of 1329 White Blossom Lane
| MLS® # | 980123 |
|---|---|
| Price | $325,000 |
| Bedrooms | 3 |
| Bathrooms | 3.00 |
| Full Baths | 2 |
| Half Baths | 1 |
| Square Footage | 1,636 |
| Acres | 0.10 |
| Year Built | 1994 |
| Type | Residential |
| Sub-Type | Attached Single Unit |
| Style | Townhome |
| Status | Active |
| Last Taxes | 3103.47 |
| Last Tax Year | 2024 |
Community Information
| Address | 1329 White Blossom Lane |
|---|---|
| Area | Fort Walton Beach |
| Subdivision | MAGNOLIA SQUARE |
| City | Fort Walton Beach |
| County | Okaloosa |
| State | FL |
| Zip Code | 32547 |
Amenities
| Utilities | Electric, Gas - Natural, Public Sewer, Public Water |
|---|---|
| Parking Spaces | 2 |
| Parking | Garage, Garage Attached |
| # of Garages | 2 |
| Is Waterfront | No |
| Has Pool | No |
Interior
| Interior Features | Breakfast Bar, Ceiling Cathedral, Fireplace, Fireplace Gas, Floor Tile, Floor Vinyl, Floor WW Carpet, Pantry, Split Bedroom, Washer/Dryer Hookup |
|---|---|
| Appliances | Dishwasher, Refrigerator W/IceMk, Smoke Detector, Stove/Oven Electric |
| Cooling | AC - Central Elect, Ceiling Fans |
| Has Basement | No |
| Fireplace | Yes |
| Fireplaces | Fireplace, Fireplace Gas |
| # of Stories | 2 |
Exterior
| Exterior | Frame, Roof Dimensional Shg, Siding Brick Front, Siding Vinyl, Slab, Trim Vinyl |
|---|---|
| Exterior Features | Fenced Back Yard, Fenced Privacy, Porch, Rain Gutter, Sprinkler System |
| Lot Description | Interior, Level, Restrictions |
| Windows | Double Pane Windows |
| Roof | Roof Dimensional Shg |
| Construction | Frame |
| Foundation | Siding Vinyl, Slab |
School Information
| Elementary | Kenwood |
|---|---|
| Middle | Pryor |
| High | Choctawhatchee |
Additional Information
| Days on Website | 104 |
|---|---|
| Zoning | Resid Multi-Family |
| Foreclosure | No |
| Short Sale | No |
| RE / Bank Owned | No |
| HOA Fees | 90.00 |
| HOA Fees Freq. | Monthly |




























