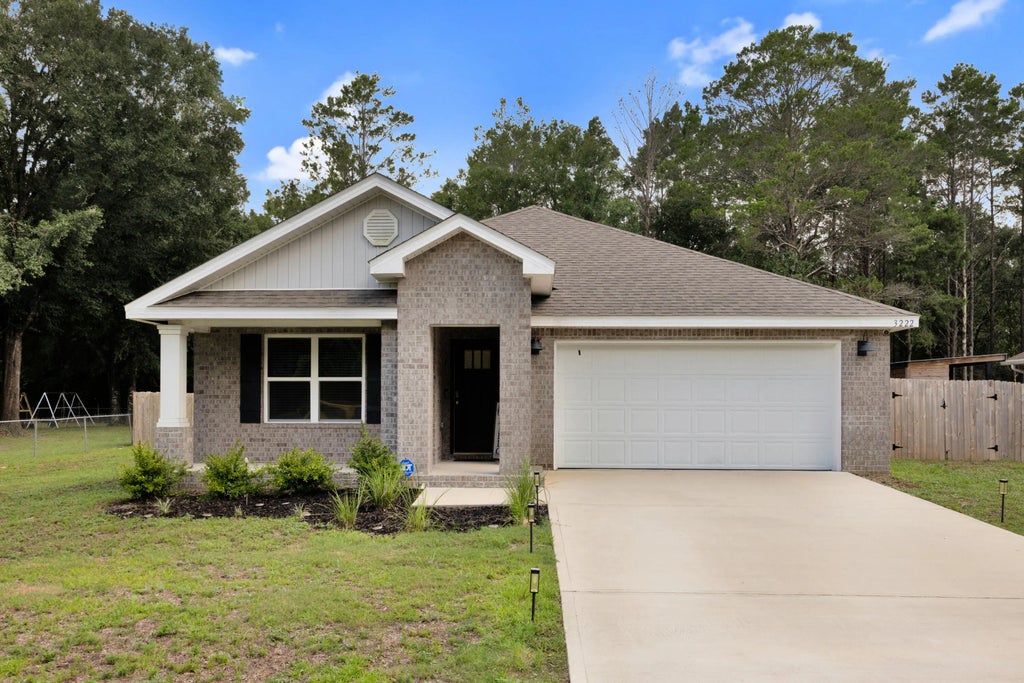About 3222 Oxmore Drive
Welcome to this beautifully maintained home, offering the perfect blend of comfort and functionality. This 4 bedroom, 2 bath home is situated on a generously sized lot in a desirable neighborhood with NO HOA, giving you the freedom to truly make this home your own. Inside, you'll find an open-concept layout featuring a modern kitchen with stainless steel appliances, a large island with bar seating, granite countertops, and a spacious pantry. The kitchen flows effortlessly into the dining and living areas, making it ideal for entertaining or everyday living. The master suite includes a walk-in closet and en-suite bath with double vanities. Three additional bedrooms provide plenty of space for family, guests, or a home office.Don't miss this rare opportunity to own a well maintained home on a large lot with the space and freedom you've been looking for.
Features of 3222 Oxmore Drive
| MLS® # | 980114 |
|---|---|
| Price | $350,000 |
| Bedrooms | 4 |
| Bathrooms | 2.00 |
| Full Baths | 2 |
| Square Footage | 1,830 |
| Acres | 0.43 |
| Year Built | 2022 |
| Type | Residential |
| Sub-Type | Detached Single Family |
| Style | Contemporary |
| Status | Active |
| Last Taxes | 116.62 |
| Last Tax Year | 2024 |
Community Information
| Address | 3222 Oxmore Drive |
|---|---|
| Area | Crestview Area |
| Subdivision | HOMEWOOD EST |
| City | Crestview |
| County | Okaloosa |
| State | FL |
| Zip Code | 32539 |
Amenities
| Utilities | Electric, Public Water |
|---|---|
| Parking Spaces | 2 |
| Parking | Garage, Garage Attached |
| # of Garages | 2 |
| Is Waterfront | No |
| Has Pool | No |
Interior
| Interior Features | Breakfast Bar, Floor Vinyl, Floor WW Carpet, Kitchen Island, Lighting Recessed, Owner's Closet, Shelving, Split Bedroom, Washer/Dryer Hookup, Window Treatment All |
|---|---|
| Appliances | Auto Garage Door Opn, Dishwasher, Microwave, Refrigerator W/IceMk, Stove/Oven Electric |
| Heating | Heat Cntrl Electric |
| Cooling | AC - Central Elect |
| Has Basement | No |
| Fireplace | No |
| # of Stories | 1 |
Exterior
| Exterior | Brick, Roof Dimensional Shg, Siding Brick Some, Siding CmntFbrHrdBrd, Slab |
|---|---|
| Exterior Features | Fenced Lot-Part, Fenced Privacy, Patio Covered, Porch |
| Lot Description | Level |
| Windows | Double Pane Windows |
| Roof | Roof Dimensional Shg |
| Foundation | Slab |
School Information
| Elementary | Walker |
|---|---|
| Middle | Davidson |
| High | Crestview |
Additional Information
| Days on Website | 102 |
|---|---|
| Zoning | County, Resid Single Family |
| Foreclosure | No |
| Short Sale | No |
| RE / Bank Owned | No |





































