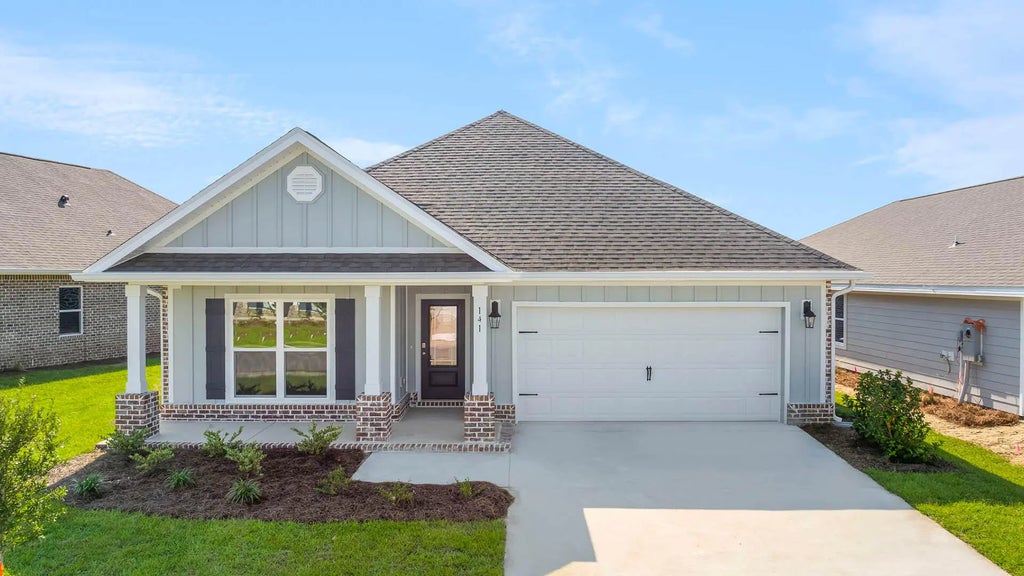About 141 W Gray Owl Drive
Welcome to 141 Gray Owl Drive W, a new home at Owl's Head Farms, in Freeport, Florida. This home is ready for move in. As you enter this home you will find EVP floors leading to the heart of the home that is designed for comfortable living. The open concept design includes an open kitchen, complete with quartz countertops, stainless steel appliances, a center island with undermount single basin sink and a dedicated water filter faucet. The kitchen opens directly to the dining area and living room, creating a seamless space for entertaining and relaxation. The high 9' ceilings and additional tray ceilings in the living and primary bedroom create boosts the luxurious feel in this home.The primary bedroom is tucked away at the back of the home and features a private bathroom with a walk-in shower, dual sink vanity, a soaking tub, and a spacious walk-in closet. Three additional bedrooms, a second full bathroom, and a separate laundry room provide both practicality and comfort. Each bedroom has carpet and ample closet space. Outside, covered front and back porches extend your living space, ideal for enjoying Florida's weather. The 2-car garage and large laundry room are just off the kitchen for ease when you're unloaded the car. This home has Smart technology including 5 DEAKO® Smart Switches, Kwikset keyless entry and a programmable thermostat that can be controlled though an app on your phone
Features of 141 W Gray Owl Drive
| MLS® # | 979864 |
|---|---|
| Price | $386,400 |
| Bedrooms | 4 |
| Bathrooms | 2.00 |
| Full Baths | 2 |
| Square Footage | 1,856 |
| Acres | 0.14 |
| Year Built | 2025 |
| Type | Residential |
| Sub-Type | Detached Single Family |
| Style | Craftsman Style |
| Status | Pending |
Community Information
| Address | 141 W Gray Owl Drive |
|---|---|
| Area | Freeport |
| Subdivision | Owl's Head Farms |
| City | Freeport |
| County | Walton |
| State | FL |
| Zip Code | 32439 |
Amenities
| Amenities | Pickle Ball, Playground, Pool, Short Term Rental - Not Allowed |
|---|---|
| Utilities | Electric, Public Water |
| Parking Spaces | 2 |
| Parking | Garage, Garage Attached |
| # of Garages | 2 |
| Is Waterfront | No |
| Has Pool | Yes |
| Pool | Community |
Interior
| Interior Features | Breakfast Bar, Floor Vinyl, Kitchen Island, Lighting Recessed, Pantry, Washer/Dryer Hookup |
|---|---|
| Appliances | Auto Garage Door Opn, Dishwasher, Disposal, Dryer, Microwave, Refrigerator W/IceMk, Smoke Detector, Stove/Oven Electric, Warranty Provided, Washer |
| Heating | Heat Cntrl Electric |
| Cooling | AC - Central Elect, AC - High Efficiency, Ceiling Fans |
| Has Basement | No |
| Fireplace | No |
| # of Stories | 1 |
Exterior
| Exterior | Roof Composite Shngl, Siding Brick Some, Siding CmntFbrHrdBrd |
|---|---|
| Exterior Features | Patio Covered, Porch, Rain Gutter, Sprinkler System |
| Lot Description | Interior |
| Roof | Roof Composite Shngl |
School Information
| Elementary | Freeport |
|---|---|
| Middle | Freeport |
| High | Freeport |
Additional Information
| Days on Website | 106 |
|---|---|
| Zoning | Resid Single Family |
| Foreclosure | No |
| Short Sale | No |
| RE / Bank Owned | No |
| HOA Fees | 960.00 |
| HOA Fees Freq. | Annually |






































