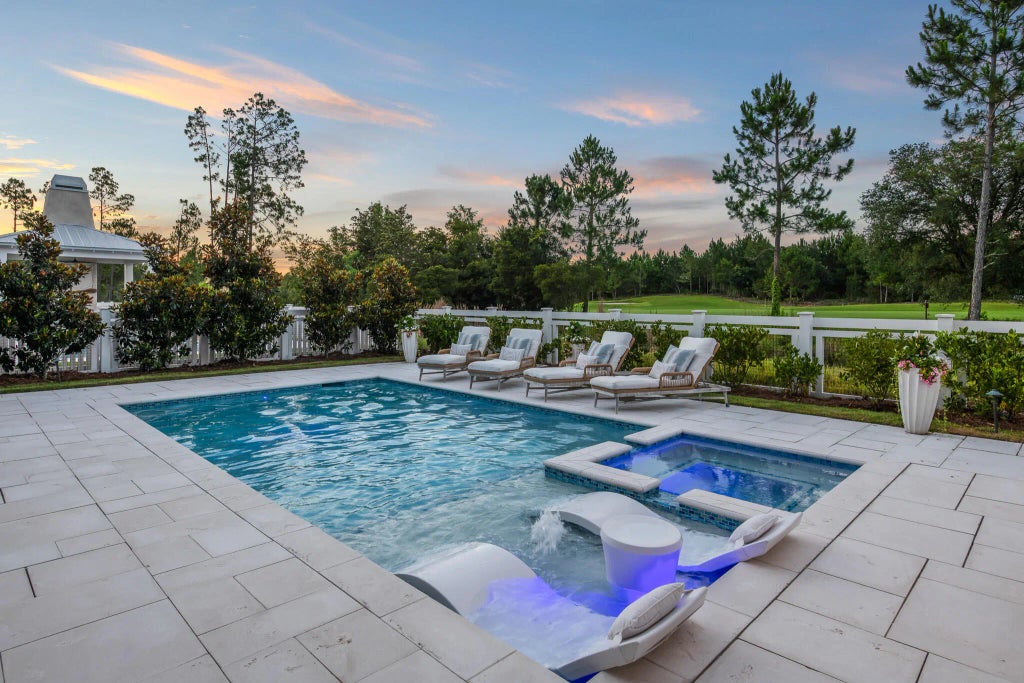About 446 Cannonball Lane
From the moment you arrive at this exceptional Romair-built Darien plan, you're greeted by timeless architecture and a rare, unobstructed view of the Origins Golf Course--one of only a handful of homes in Watersound Origins to enjoy this privilege. Nestled on a prime lot, this luxury estate offers more than 4,600 square feet of thoughtfully designed living space, including a private carriage house, expansive outdoor entertaining areas, and serene surroundings that elevate the everyday.Step inside to soaring 12-ft. ceilings and walls of transom windows that fill the home with natural light. The heart of the home is an entertainer's dreaman open-concept great room with wide-plank engineered hardwood floors, a cozy fireplace, and seamless flow to the outdoors. The chef's kitchen is anchored by a striking 12-ft. island and appointed with Wolf and Sub-Zero appliances, a 48-in. gas range, Scottsman ice maker, custom cabinetry, and generous hidden storage throughout. Tucked away on the main level is the primary suite, a tranquil retreat complete with a spa-inspired bathroom and an expansive walk-in closet. Upstairs, a second living area offers versatility for media, lounge, or game space and is paired with a powder room and a second master suite, ideal for hosting family or guests.
Each of the home's bedrooms includes a walk-in closet, ensuring comfort and function in every corner. Unique to this floor plan is the interior access to the spacious carriage house, a feature exclusive to this model in Origins. Perfectly suited for guests, extended family, the carriage house features a private bedroom, full bathroom, kitchenette, walk-in closet, and even its own washer and dryer. But it's the outdoor living that truly sets this home apart. Oversized sliding doors lead to a spectacular 12-foot-deep, covered porch with Cumaru hardwood decking, extending your living space into the outdoors. Overlooking the golf course and surrounded by native landscape, this private oasis includes a heated pool and spa, a cabana with an Isokern fireplace, a summer kitchen, and multiple areas for lounging, dining, and entertainingincluding a table that seats 10 or more.
Whether it's a quiet evening under the stars or a vibrant gathering of friends, this setting delivers effortless ambiance. Additional touches include a beautifully designed laundry room, custom garage slat-wall storage, and a lighting package allowance to personalize the space further. With no homes behind you and only green space and golf course views beyond, the setting is incredibly peaceful, especially in the evenings. Located in the highly sought-after Watersound Origins community, this home offers access to unmatched amenities, including a resort-style pool, fitness center, sports courts, nature trails, Lake Powell dock access, and the brand-new Watersound Town Center, featuring Publix, restaurants, healthcare, and a weekly farmers' market.
















































