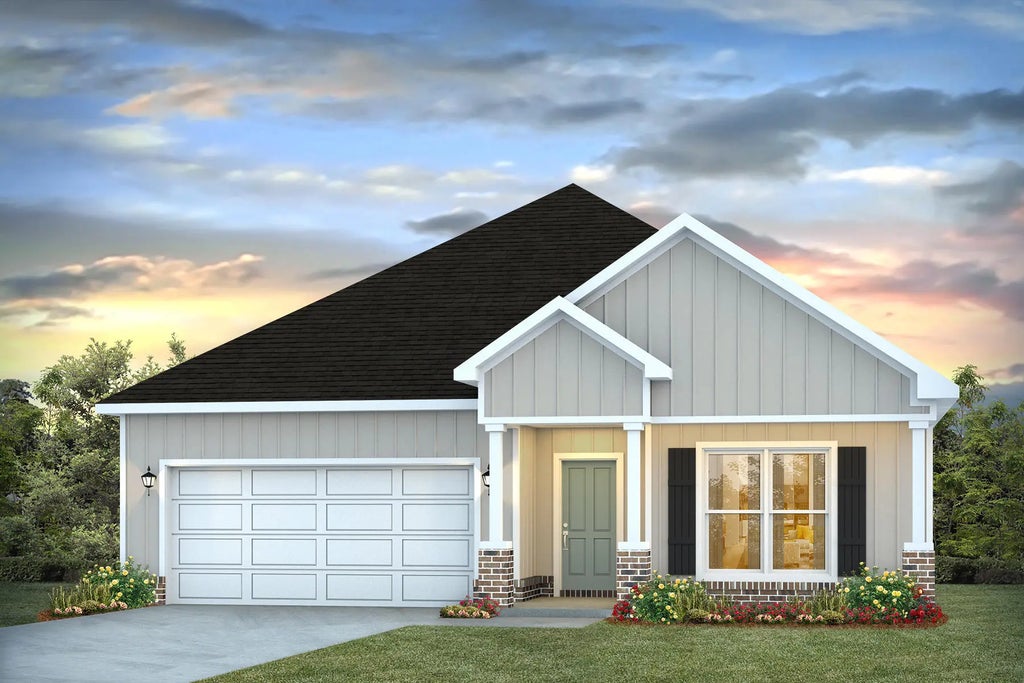About 261 Holley Grove Lane
Welcome to 261 Holley Grove Lane, a new home at Holley Grove at Peach Creek in Santa Rosa Beach, Florida. As you step inside the Rhett floor plan, you will find warm entry hall that unfolds into a generously sized living area, where natural light creates an inviting atmosphere. The heart of the home, an expansive kitchen, has a practical center island with quartz countertops, perfect for meal prep and casual dining. With plenty of cabinetry and a large corner pantry, storage will never be a concern. Entertaining is a breeze with the kitchen's seamless flow into the living and dining areas with EVP flooring throughout. The kitchen has a stainless-steel appliance including a smooth top stove, microwave and dishwasher.The primary bedroom, a sanctuary of privacy, features EVP flooring and a spacious ensuite bath complete with a dual sink vanity, separate shower, and indulgent soak tub, alongside an ample closet space. The home's three additional bedrooms, each with substantial closets, share a full bathroom equipped with a shower-tub combo. A large laundry room off the entry hall adds to the home's practicality. Additionally, the two-car garage provides ample space for vehicles and storage. Outside, the covered entry and back patio offer the perfect backdrop for alfresco relaxation or dining under the Florida sky. With its thoughtful design and attractive features, The Rhett floor plan is the ideal home for making lasting memories
Features of 261 Holley Grove Lane
| MLS® # | 979606 |
|---|---|
| Price | $498,000 |
| Bedrooms | 4 |
| Bathrooms | 2.00 |
| Full Baths | 2 |
| Square Footage | 1,856 |
| Year Built | 2025 |
| Type | Residential |
| Sub-Type | Detached Single Family |
| Style | Traditional |
| Status | Pending |
Community Information
| Address | 261 Holley Grove Lane |
|---|---|
| Area | Point Washington |
| Subdivision | Holley Grove at Peach Creek |
| City | Santa Rosa Beach |
| County | Walton |
| State | FL |
| Zip Code | 32459 |
Amenities
| Utilities | Public Sewer, Public Water |
|---|---|
| Parking | Garage Attached |
| Is Waterfront | No |
| Has Pool | No |
Interior
| Interior Features | Kitchen Island, Pantry, Washer/Dryer Hookup |
|---|---|
| Appliances | Auto Garage Door Opn, Dishwasher, Microwave, Smoke Detector, Smooth Stovetop Rnge, Stove/Oven Electric |
| Heating | Heat Cntrl Electric |
| Cooling | AC - Central Elect, Ceiling Fans |
| Has Basement | No |
| Fireplace | No |
| # of Stories | 1 |
Exterior
| Exterior | Roof Shingle/Shake |
|---|---|
| Exterior Features | Patio Covered |
| Roof | Roof Shingle/Shake |
School Information
| Elementary | Dune Lakes |
|---|---|
| Middle | Emerald Coast |
| High | South Walton |
Additional Information
| Days on Website | 108 |
|---|---|
| Zoning | Resid Single Family |
| Foreclosure | No |
| Short Sale | No |
| RE / Bank Owned | No |
| HOA Fees | 316.25 |
| HOA Fees Freq. | Quarterly |






































