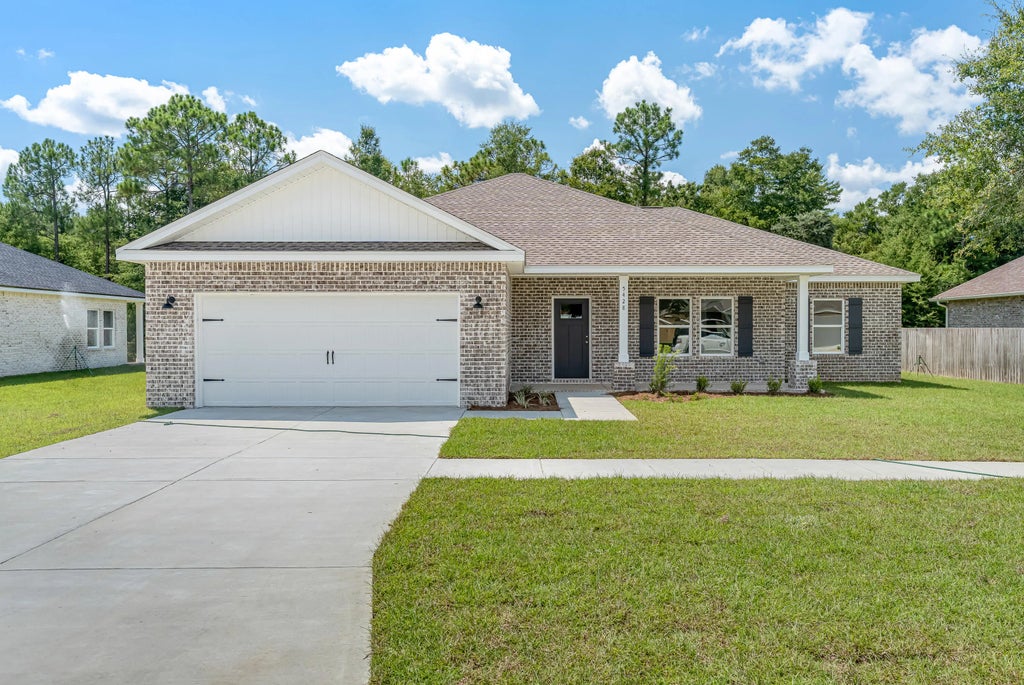About 5428 Jenee Court
'SIERRA' FLOOR PLAN IS THOUGHTFULLY DESIGNED AND READY NOW - $20,000 towards closing costs/prepaids/rate buydown-restrictions apply. Inviting entryway leads you to raised ceiling gathering area open to kitchen and cozy dining nook. Work island has bar seating, white shaker style cabinets, quartz or granite countertops. Mud room has locker space w/separate laundry room. True split BR design with owner's bath featuring double vanities, linen storage, shower only and large walk-in closet. Cozy front and rear porches, fully landscaped yard. Homewood Estates offers city convenience with low county taxes and no HOA. Photos of similar completed home, elevations/interior/exterior colors will vary.
Features of 5428 Jenee Court
4 Beds
2.00 Baths
1823 Sqft
0.32 Acres
2 Garages
| MLS® # | 979407 |
|---|---|
| Price | $338,000 |
| Bedrooms | 4 |
| Bathrooms | 2.00 |
| Full Baths | 2 |
| Square Footage | 1,823 |
| Acres | 0.32 |
| Year Built | 2025 |
| Type | Residential |
| Sub-Type | Detached Single Family |
| Style | Craftsman Style |
| Status | Pending |
Community Information
| Address | 5428 Jenee Court |
|---|---|
| Area | Crestview Area |
| Subdivision | HOMEWOOD EST |
| City | Crestview |
| County | Okaloosa |
| State | FL |
| Zip Code | 32539 |
Amenities
| Utilities | Electric, Public Water, Septic Tank |
|---|---|
| Parking Spaces | 2 |
| Parking | Garage Attached |
| # of Garages | 2 |
| Is Waterfront | No |
| Has Pool | No |
Interior
| Interior Features | Ceiling Raised, Floor Vinyl, Floor WW Carpet New, Kitchen Island, Lighting Recessed, Newly Painted, Pantry, Pull Down Stairs, Shelving, Split Bedroom, Washer/Dryer Hookup |
|---|---|
| Appliances | Auto Garage Door Opn, Dishwasher, Microwave, Smoke Detector, Smooth Stovetop Rnge, Stove/Oven Electric |
| Heating | Heat Cntrl Electric |
| Cooling | AC - Central Elect, Ceiling Fans |
| Has Basement | No |
| Fireplace | No |
| # of Stories | 1 |
Exterior
| Exterior | Brick, Roof Dimensional Shg, Trim Aluminum, Trim Vinyl |
|---|---|
| Exterior Features | Porch |
| Lot Description | Covenants, Interior, Restrictions |
| Windows | Double Pane Windows |
| Roof | Roof Dimensional Shg |
School Information
| Elementary | Walker |
|---|---|
| Middle | Davidson |
| High | Crestview |
Additional Information
| Days on Website | 111 |
|---|---|
| Zoning | County, Resid Single Family |
| Foreclosure | No |
| Short Sale | No |
| RE / Bank Owned | No |






























