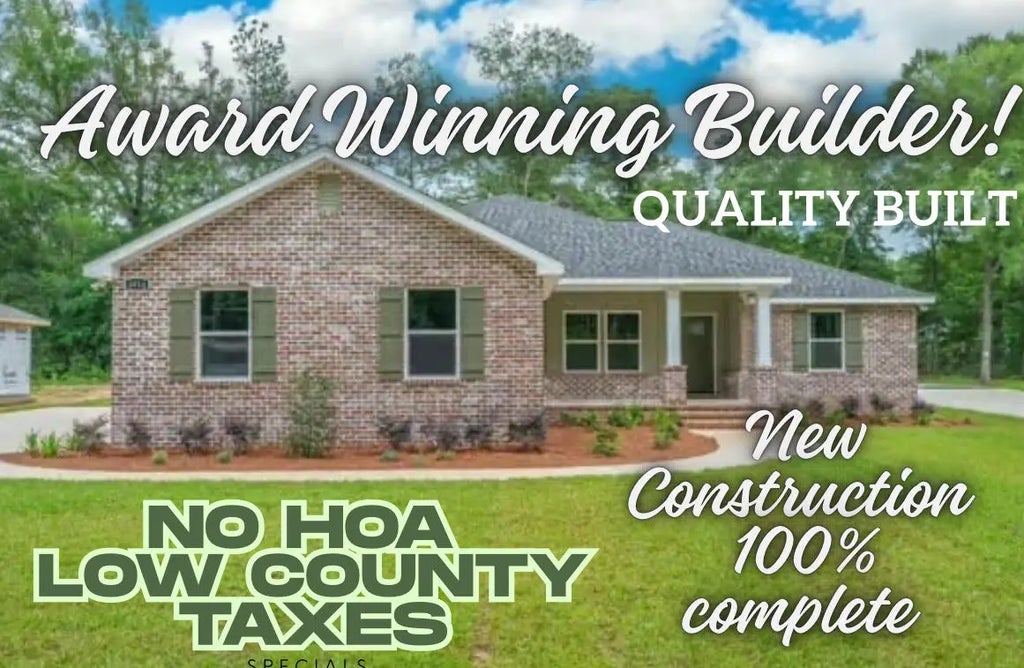About 6014 Paige Lane
Brand New Construction! Award Winning Builder! NO HOA! LARGE FLAT LOT! $10,000 builder incentive for closing, rate buy down, or flexibility to decide how it benefits you best! HURRICANE RATED WINDOWS and DOORS!This all brick QUALITY built home is available now and ready to impress. The added touches , trim work, and quality finishes let you know right away this isn't a mass produced cookie cutter home. The open concept floor plan has a great flow and really maximizes space. NO carpet in the home, LVP flooring and tile throughout.The kitchen features island with farmhouse sink, cabinet bases with soft close full extension drawer bases and beautiful wood cabinetry. Some of the Upgraded features include cabinetry in laundry room, board and batten wall trim in the master bedroom and entryway,upgraded lighting and recessed lighting throughout, maniblock water isolation system, irrigation system. Builder is widening and repaving the Road. Put this home at the top of your must see list.
Features of 6014 Paige Lane
| MLS® # | 979095 |
|---|---|
| Price | $399,900 |
| Bedrooms | 4 |
| Bathrooms | 2.00 |
| Full Baths | 2 |
| Square Footage | 1,934 |
| Acres | 0.43 |
| Year Built | 2025 |
| Type | Residential |
| Sub-Type | Detached Single Family |
| Style | Craftsman Style |
| Status | Pending |
| Last Taxes | 111.61 |
| Last Tax Year | 2024 |
Community Information
| Address | 6014 Paige Lane |
|---|---|
| Area | Crestview Area |
| Subdivision | NO RECORDED SUBDIVISION |
| City | Crestview |
| County | Okaloosa |
| State | FL |
| Zip Code | 32536 |
Amenities
| Utilities | Electric, Public Water, Septic Tank |
|---|---|
| Parking Spaces | 2 |
| Parking | Garage Attached, Oversized |
| # of Garages | 2 |
| Is Waterfront | No |
| Has Pool | No |
Interior
| Interior Features | Floor Tile, Floor Vinyl, Kitchen Island, Lighting Recessed, Pantry, Pull Down Stairs, Walls Wainscoting |
|---|---|
| Appliances | Auto Garage Door Opn, Dishwasher, Microwave, Smooth Stovetop Rnge, Stove/Oven Electric |
| Heating | Heat Pump Air To Air |
| Cooling | AC - Central Elect |
| Has Basement | No |
| Fireplace | No |
| # of Stories | 1 |
Exterior
| Exterior | Brick, Roof Dimensional Shg, Trim Vinyl |
|---|---|
| Exterior Features | Patio Open, Porch, Sprinkler System |
| Lot Description | Level |
| Roof | Roof Dimensional Shg |
School Information
| Elementary | Bob Sikes |
|---|---|
| Middle | Davidson |
| High | Crestview |
Additional Information
| Days on Website | 116 |
|---|---|
| Zoning | County, Resid Single Family |
| Foreclosure | No |
| Short Sale | No |
| RE / Bank Owned | No |



































































