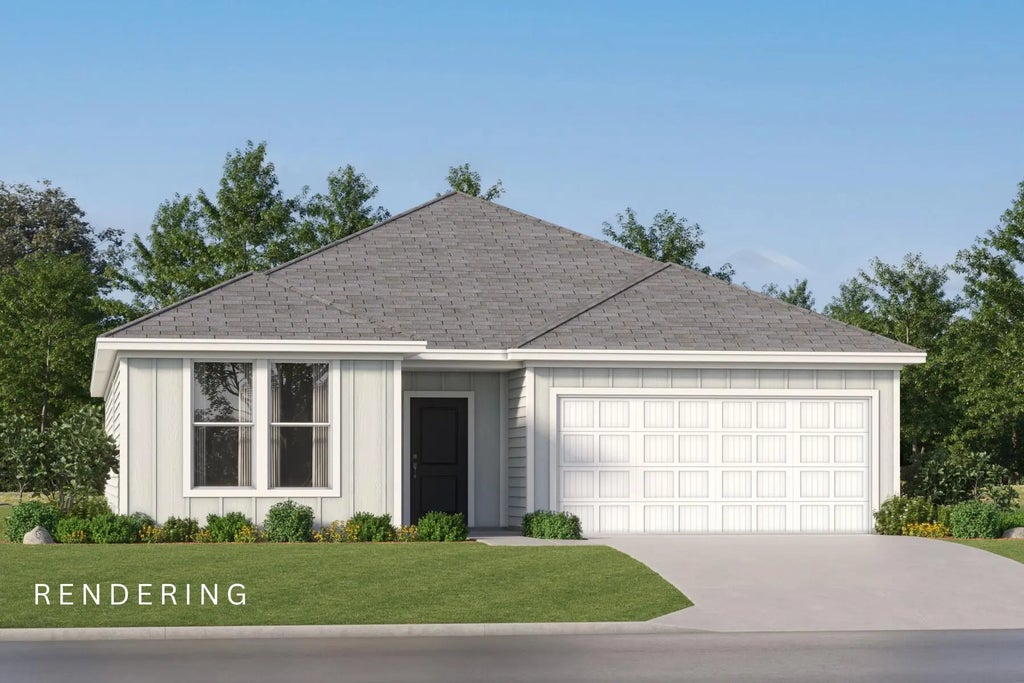About 3929 Lombard Street Homesite 57
The Nash floor plan offers 3 spacious bedrooms, 2 baths, and 1,744 sq. ft. of thoughtfully designed living space.-Home Highlights:*Open-concept kitchen with white shaker cabinets, upgraded quartz countertops, stainless steel appliances & an oversized pantry*Owner's suite featuring a large walk-in closet & spa-inspired bath with a tiled walk-in shower and dual vanities*Generous secondary bedrooms with large closets*Spacious dining nook perfect for entertaining*2-car garage for added convenienceThis home is currently under construction. Floor plan layout and elevation renderings in the photos are for reference only--actual colors, finishes, and options may vary.Don't miss your chance to secure one of the first homes in this brand-new phase of Magnolia Ridge!
Features of 3929 Lombard Street Homesite 57
| MLS® # | 979065 |
|---|---|
| Price | $321,480 |
| Bedrooms | 3 |
| Bathrooms | 2.00 |
| Full Baths | 2 |
| Square Footage | 1,744 |
| Year Built | 2025 |
| Type | Residential |
| Sub-Type | Detached Single Family |
| Style | Craftsman Style |
| Status | Active |
Community Information
| Address | 3929 Lombard Street Homesite 57 |
|---|---|
| Area | Bay County |
| Subdivision | Magnolia Ridge |
| City | Panama City |
| County | Bay |
| State | FL |
| Zip Code | 32404 |
Amenities
| Amenities | Pets Allowed |
|---|---|
| Utilities | Electric, Phone, Public Sewer, Public Water, TV Cable, Underground |
| Parking Spaces | 2 |
| Parking | Garage Attached |
| # of Garages | 2 |
| Is Waterfront | No |
| Has Pool | No |
Interior
| Interior Features | Breakfast Bar, Ceiling Raised, Floor Vinyl, Floor WW Carpet New, Kitchen Island, Owner's Closet, Washer/Dryer Hookup, Window Treatment All |
|---|---|
| Appliances | Auto Garage Door Opn, Dishwasher, Disposal, Microwave, Oven Self Cleaning, Smoke Detector, Smooth Stovetop Rnge, Warranty Provided |
| Heating | Heat Pump Air To Air |
| Has Basement | No |
| Fireplace | No |
| # of Stories | 1 |
Exterior
| Exterior | Roof Dimensional Shg, Siding CmntFbrHrdBrd |
|---|---|
| Exterior Features | Patio Covered |
| Lot Description | Cleared, Interior |
| Windows | Double Pane Windows |
| Roof | Roof Dimensional Shg |
School Information
| Elementary | Cedar Grove |
|---|---|
| Middle | Merritt Brown |
| High | Bay |
Additional Information
| Days on Website | 117 |
|---|---|
| Zoning | Deed Restrictions, Resid Single Family |
| Foreclosure | No |
| Short Sale | No |
| RE / Bank Owned | No |
| HOA Fees | 425.00 |
| HOA Fees Freq. | Annually |




















