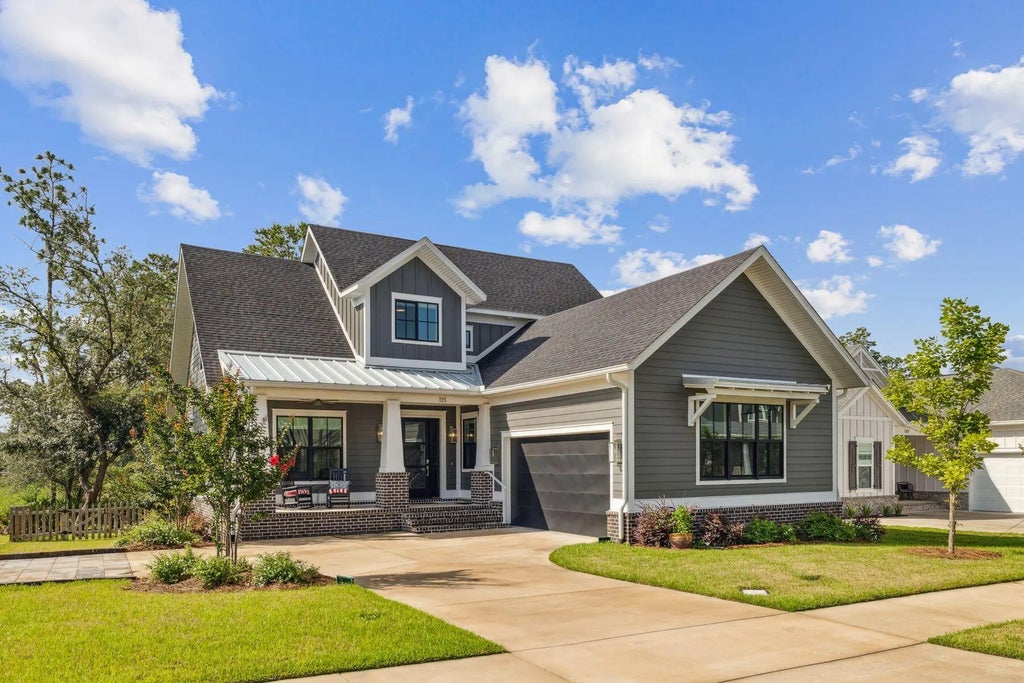About 115 Caraway Drive
Welcome to this stunning family home in the highly sought-after Deer Moss Creek neighborhood, beautifully nestled against protected green space. Built in 2022 by the esteemed Janssen Construction, this thoughtfully designed residence blends traditional charm with industrial flair.As you approach, three shallow brick steps lead you up to a covered front porch supported by tapered porch posts an inviting space to enjoy peaceful outdoor moments. Step inside and be greeted by an abundance of natural light pouring through large windows, showcasing luxury plank flooring and a cozy brick fireplace, complemented by a gas wall fire that serves as a striking focal point in the living room.The dining area, with dual-aspect windows offering delightful neighborhood views, is ideal for family meals or entertaining guests. The kitchen stands out with its avant-garde style, highlighted by a bold red 36" SMEG gas range that contrasts beautifully with minimalist gray cabinetry. The veined black marble countertops and central island with seating encourage casual conversation while enjoying breakfast. A dedicated laundry room keeps everyday essentials tucked away, and a charming office space is discreetly located behind an antique door for added character. The first-floor master suite is a true retreat, offering three-directional windows framing tranquil wooded views. The airy cathedral ceiling, adorned with black beams, adds architectural interest. French doors lead into the spacious walk-in closet and the luxurious ensuite bathroom, featuring twin vanities and an oversized glass shower. A screened porch off the living area invites you to step outside and relax while overlooking the generous, fenced yardperfect for children and pets. There's even ample space to add a pool in the future. The custom elevator provides easy access to the second floor, where an open loft area with a built-in daybed and wet bar offers a great space for relaxation or entertainment. The spacious family room currently serves as a bonus sitting area, ideal for cozy movie nights. The second floor also includes three tastefully decorated bedrooms, providing ample room for family and guests. With three full baths and two half baths, there's plenty of private space for everyone. Additional features include a two-car garage, a wide driveway, and access to a range of community amenities, including a clubhouse, swimming pool, basketball court, and playground. Deer Moss Trail is perfect for biking, running, and exploring the scenic surroundings of the babbling creek. This home is a perfect blend of luxury, comfort, and functionalityschedule a showing today and experience the beauty of Deer Moss Creek!
Features of 115 Caraway Drive
| MLS® # | 978895 |
|---|---|
| Price | $1,075,000 |
| Bedrooms | 4 |
| Bathrooms | 4.00 |
| Full Baths | 3 |
| Half Baths | 1 |
| Square Footage | 3,125 |
| Year Built | 2022 |
| Type | Residential |
| Sub-Type | Detached Single Family |
| Style | Craftsman Style |
| Status | Active |
| Last Taxes | 9920.96 |
| Last Tax Year | 2024 |
Community Information
| Address | 115 Caraway Drive |
|---|---|
| Area | Niceville |
| Subdivision | DEER MOSS CREEK |
| City | Niceville |
| County | Okaloosa |
| State | FL |
| Zip Code | 32578 |
Amenities
| Amenities | BBQ Pit/Grill, Pavillion/Gazebo, Pets Allowed, Playground, Pool, Short Term Rental - Not Allowed |
|---|---|
| Utilities | Electric, Gas - Natural, Phone, Public Sewer, Public Water, TV Cable |
| Parking Spaces | 2 |
| Parking | Garage Attached |
| # of Garages | 2 |
| Is Waterfront | No |
| Has Pool | Yes |
| Pool | Community |
Interior
| Interior Features | Ceiling Beamed, Ceiling Crwn Molding, Ceiling Raised, Elevator, Fireplace Gas, Floor Tile, Floor Vinyl, Furnished - Some, Kitchen Island, Pantry, Washer/Dryer Hookup, Window Treatment All |
|---|---|
| Appliances | Dishwasher, Disposal, Dryer, Microwave, Range Hood, Refrigerator W/IceMk, Stove/Oven Dual Fuel, Washer, Wine Refrigerator |
| Heating | Heat Cntrl Gas |
| Cooling | AC - High Efficiency, Ceiling Fans |
| Has Basement | No |
| Fireplace | Yes |
| Fireplaces | Fireplace Gas |
| # of Stories | 2 |
Exterior
| Exterior | Roof Dimensional Shg, Siding Brick Some, Siding CmntFbrHrdBrd |
|---|---|
| Exterior Features | Deck Covered, Deck Open, Fenced Back Yard, Rain Gutter |
| Lot Description | Covenants, Restrictions, Sidewalk, Wooded |
| Roof | Roof Dimensional Shg |
School Information
| Elementary | Plew |
|---|---|
| Middle | Ruckel |
| High | Niceville |
Additional Information
| Days on Website | 118 |
|---|---|
| Zoning | Resid Single Family |
| Foreclosure | No |
| Short Sale | No |
| RE / Bank Owned | No |
| HOA Fees | 230.00 |
| HOA Fees Freq. | Quarterly |





















































