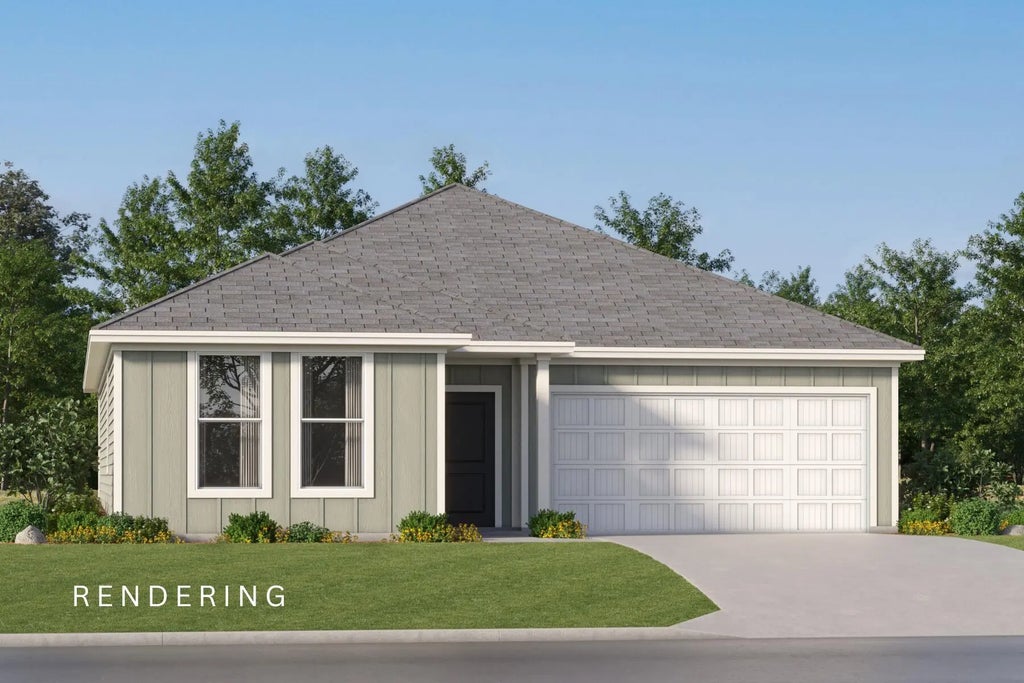About 3925 Lombard Street Homesite 58
The Walsh floorplan offers a total 4 bedrooms and 2 baths with a nice size covered patio, HUGE walk-in closet in Owner's Suite and large dining nook at a very spacious 1845 square feet. Features in the home include (but are not limited to) 2 car garage, beautiful open kitchen with upgraded quartz countertops, white shaker style cabinets, and stainless steel appliances. Owner's Bath includes large TILED walk-in shower, double vanity and large walk-in closet. Large closets in secondary bedrooms as well. Please note this home is under construction. Floorplan layout and elevation rendering in photos section are for reference only. Actual colors, finishes, options, and layout may vary.
Features of 3925 Lombard Street Homesite 58
4 Beds
2.00 Baths
1845 Sqft
2 Garages
| MLS® # | 977989 |
|---|---|
| Price | $336,540 |
| Bedrooms | 4 |
| Bathrooms | 2.00 |
| Full Baths | 2 |
| Square Footage | 1,845 |
| Year Built | 2025 |
| Type | Residential |
| Sub-Type | Detached Single Family |
| Style | Craftsman Style |
| Status | Active |
| Last Taxes | 54.18 |
| Last Tax Year | 2024 |
Community Information
| Address | 3925 Lombard Street Homesite 58 |
|---|---|
| Area | Bay County |
| Subdivision | Magnolia Ridge |
| City | Panama City |
| County | Bay |
| State | FL |
| Zip Code | 32404 |
Amenities
| Amenities | Pets Allowed |
|---|---|
| Utilities | Electric, Phone, Public Sewer, Public Water, TV Cable, Underground |
| Parking Spaces | 2 |
| Parking | Garage Attached |
| # of Garages | 2 |
| Is Waterfront | No |
| Has Pool | No |
Interior
| Interior Features | Breakfast Bar, Ceiling Raised, Floor Vinyl, Floor WW Carpet New, Kitchen Island, Owner's Closet, Washer/Dryer Hookup, Window Treatment All |
|---|---|
| Appliances | Auto Garage Door Opn, Dishwasher, Disposal, Microwave, Oven Self Cleaning, Smoke Detector, Smooth Stovetop Rnge, Warranty Provided |
| Heating | Heat Pump Air To Air |
| Has Basement | No |
| Fireplace | No |
| # of Stories | 1 |
Exterior
| Exterior | Roof Dimensional Shg, Siding CmntFbrHrdBrd, Slab |
|---|---|
| Exterior Features | Patio Covered |
| Lot Description | Cleared, Interior |
| Windows | Double Pane Windows |
| Roof | Roof Dimensional Shg |
| Foundation | Slab |
School Information
| Elementary | Cedar Grove |
|---|---|
| Middle | Merritt Brown |
| High | Bay |
Additional Information
| Days on Website | 130 |
|---|---|
| Zoning | Deed Restrictions, Resid Single Family |
| Foreclosure | No |
| Short Sale | No |
| RE / Bank Owned | No |
| HOA Fees | 425.00 |
| HOA Fees Freq. | Annually |
















