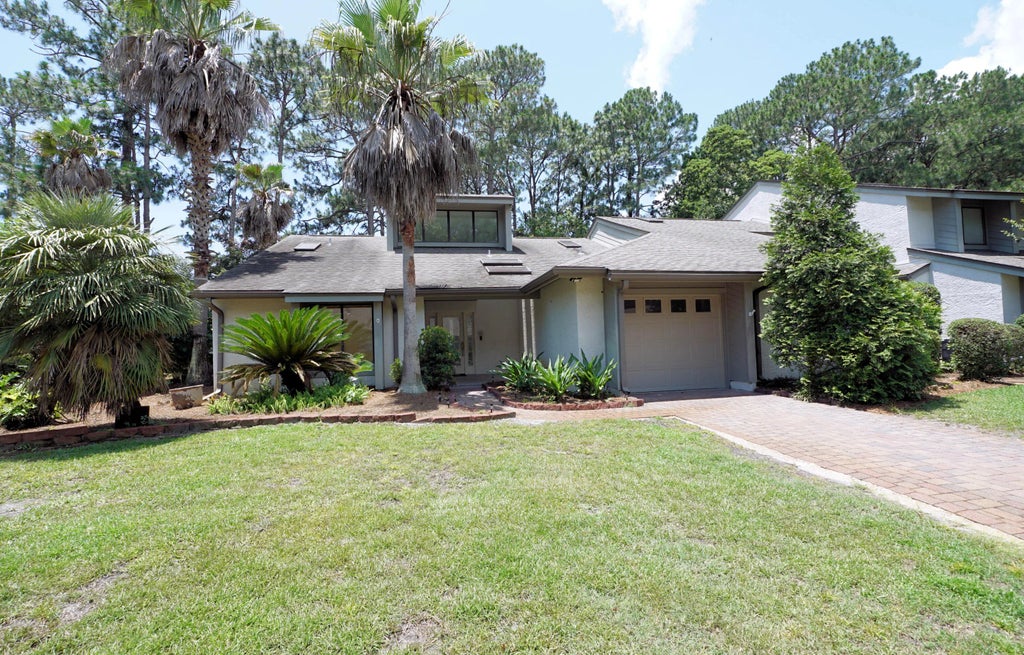About 115 Gleneagles Drive
CAREFREE LIVING CAN BE YOURS AT GLENEAGLES GREEN. This is truly at the heart of Bluewater Bay, where you're only a short walk or golf cart ride away from the golf clubhouse, pickleball courts, swimming, tennis, and the marina. This home is a desirable end unit with a split bedroom plan and neutral paint colors throughout. The tile entryway overlooks the spacious living area, featuring soaring ceilings, which is also open to the dining area and Florida Room. The wet bar area is situated to the right of the foyer with glass shelving and mirrored walls. The kitchen features numerous cabinets that have been recently updated with new shaker-style doors, granite countertops, a breakfast bar, and a nook overlooking the backyard. The main bedroom suite has a cathedral ceiling, (click more now)A private entry to the Florida Room through sliding glass doors, an adjacent updated bath with two closets, a dressing area, his and her sinks, two skylights, and a shower. The guest bedroom is located on the other side of the house, adjacent to the updated guest bath. Outside, there is a lovely patio area. A one-car garage completes the package.
Features of 115 Gleneagles Drive
| MLS® # | 977746 |
|---|---|
| Price | $385,000 |
| Bedrooms | 2 |
| Bathrooms | 2.00 |
| Full Baths | 2 |
| Square Footage | 1,572 |
| Acres | 0.06 |
| Year Built | 1984 |
| Type | Residential |
| Sub-Type | Attached Single Unit |
| Style | Contemporary |
| Status | Active |
| Last Taxes | 3469.41 |
| Last Tax Year | 2024 |
Community Information
| Address | 115 Gleneagles Drive |
|---|---|
| Area | Niceville |
| Subdivision | GLENEAGLES GREEN BLUEWATER BAY |
| City | Niceville |
| County | Okaloosa |
| State | FL |
| Zip Code | 32578 |
Amenities
| Amenities | Golf, Marina, Pickle Ball, Pool, Tennis |
|---|---|
| Utilities | Electric, Public Sewer, Public Water, Underground |
| Parking Spaces | 1 |
| Parking | Garage, Garage Attached, Guest |
| # of Garages | 1 |
| Is Waterfront | No |
| Has Pool | No |
Interior
| Interior Features | Ceiling Cathedral, Floor Tile, Floor WW Carpet, Pull Down Stairs, Skylight(s), Split Bedroom, Washer/Dryer Hookup, Wet Bar, Window Treatment All |
|---|---|
| Appliances | Auto Garage Door Opn, Dishwasher, Disposal, Dryer, Oven Self Cleaning, Refrigerator W/IceMk, Smoke Detector, Stove/Oven Electric, Trash Compactor, Washer |
| Heating | Heat Pump Air To Air |
| Cooling | AC - Central Elect, Ceiling Fans |
| Has Basement | No |
| Fireplace | No |
| # of Stories | 1 |
Exterior
| Exterior | Frame, Roof Dimensional Shg, Siding Wood, Slab, Stucco, Trim Wood |
|---|---|
| Exterior Features | Patio Open |
| Lot Description | Corner, Covenants, Easements, Level, Restrictions, Storm Sewer |
| Windows | Double Pane Windows |
| Roof | Roof Dimensional Shg |
| Construction | Frame |
| Foundation | Slab |
School Information
| Elementary | Bluewater |
|---|---|
| Middle | Ruckel |
| High | Niceville |
Additional Information
| Days on Website | 134 |
|---|---|
| Zoning | Deed Restrictions, Resid Multi-Family |
| Foreclosure | No |
| Short Sale | No |
| RE / Bank Owned | No |
| HOA Fees | 400.00 |
| HOA Fees Freq. | Monthly |







































