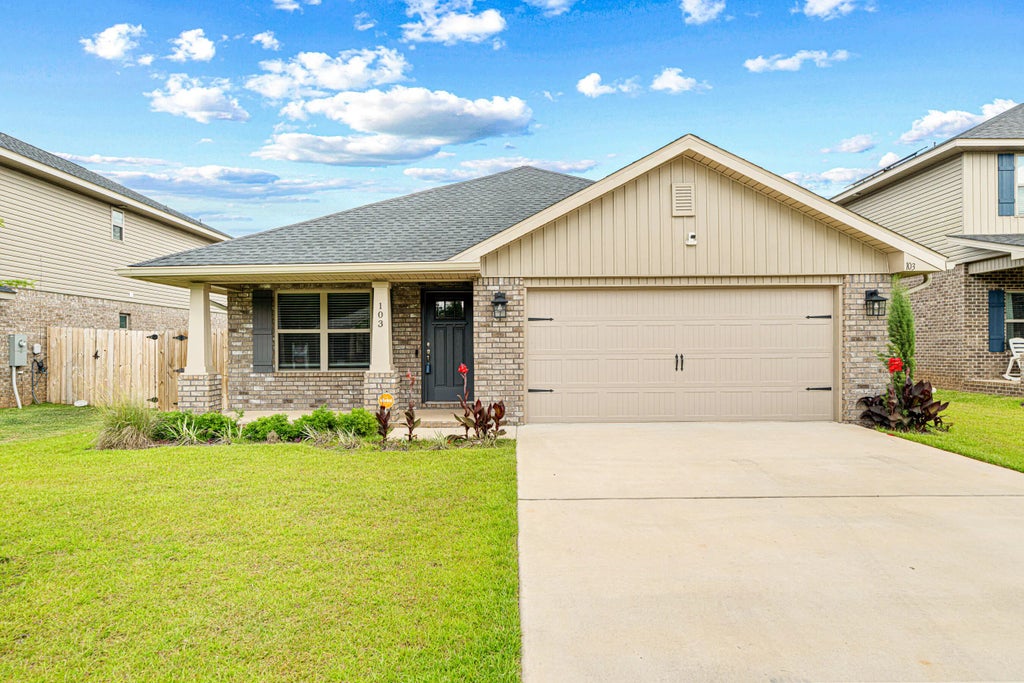About 103 Ridgeway Circle
This stunning 4-bedroom, 2-bathroom craftsman-style home spans 1,762 sqft and was thoughtfully built in 2023 with both style and functionality in mind. Featuring luxury vinyl plank (LVP) flooring throughout the main living areas and plush carpeting in the bedrooms, the home offers comfort without compromising on elegance.The chef's kitchen boasts gorgeous granite countertops, ideal for everyday meals or entertaining guests. With four-side brick construction, gutters, and a fully privacy-fenced backyard, this home is built to last and designed for low maintenance living. A new storage shed is included, and the Vivint security system is ready for an easy transfer to the new owners.Practical upgrades include a fully operational irrigation system, automatic garage door, and underground utilities. The spacious master suite features a separate shower and relaxing garden tub, creating your own private oasis. Located in the heart of Crestview, this home offers unmatched convenienceclose to everything, yet tucked away from the congestion of the south end. Plus, enjoy access to a brand-new community pool, perfect for summer days and neighborly gatherings. This move-in-ready gem truly has it alllocation, upgrades, and charm. Schedule your private showing today and make it yours!
Features of 103 Ridgeway Circle
| MLS® # | 977411 |
|---|---|
| Price | $332,500 |
| Bedrooms | 3 |
| Bathrooms | 2.00 |
| Full Baths | 2 |
| Square Footage | 1,762 |
| Acres | 0.15 |
| Year Built | 2023 |
| Type | Residential |
| Sub-Type | Detached Single Family |
| Style | Traditional |
| Status | Active |
Community Information
| Address | 103 Ridgeway Circle |
|---|---|
| Area | Crestview Area |
| Subdivision | Ridgeway Landing |
| City | Crestview |
| County | Okaloosa |
| State | FL |
| Zip Code | 32536 |
Amenities
| Amenities | Pool |
|---|---|
| Utilities | Electric, Public Sewer, Public Water |
| Parking Spaces | 2 |
| Parking | Garage, Garage Attached |
| # of Garages | 2 |
| Is Waterfront | No |
| Has Pool | Yes |
| Pool | Community |
Interior
| Interior Features | Breakfast Bar, Ceiling Tray/Cofferd, Floor Vinyl, Floor WW Carpet, Pantry, Split Bedroom, Washer/Dryer Hookup |
|---|---|
| Appliances | Auto Garage Door Opn, Cooktop, Dishwasher, Microwave, Oven Self Cleaning, Refrigerator, Security System, Smoke Detector, Stove/Oven Electric |
| Heating | Heat Cntrl Electric |
| Cooling | AC - Central Elect, Ceiling Fans |
| Has Basement | No |
| Fireplace | No |
| # of Stories | 1 |
Exterior
| Exterior | Block, Brick, Concrete, Roof Dimensional Shg |
|---|---|
| Exterior Features | Fenced Back Yard, Fenced Privacy, Patio Covered, Porch, Sprinkler System |
| Lot Description | Covenants, Interior, Level, Restrictions, Sidewalk, Survey Available |
| Roof | Block, Roof Dimensional Shg |
School Information
| Elementary | Bob Sikes |
|---|---|
| Middle | Davidson |
| High | Crestview |
Additional Information
| Days on Website | 137 |
|---|---|
| Zoning | City, Resid Single Family |
| Foreclosure | No |
| Short Sale | No |
| RE / Bank Owned | No |
| HOA Fees | 400.00 |
| HOA Fees Freq. | Annually |


































