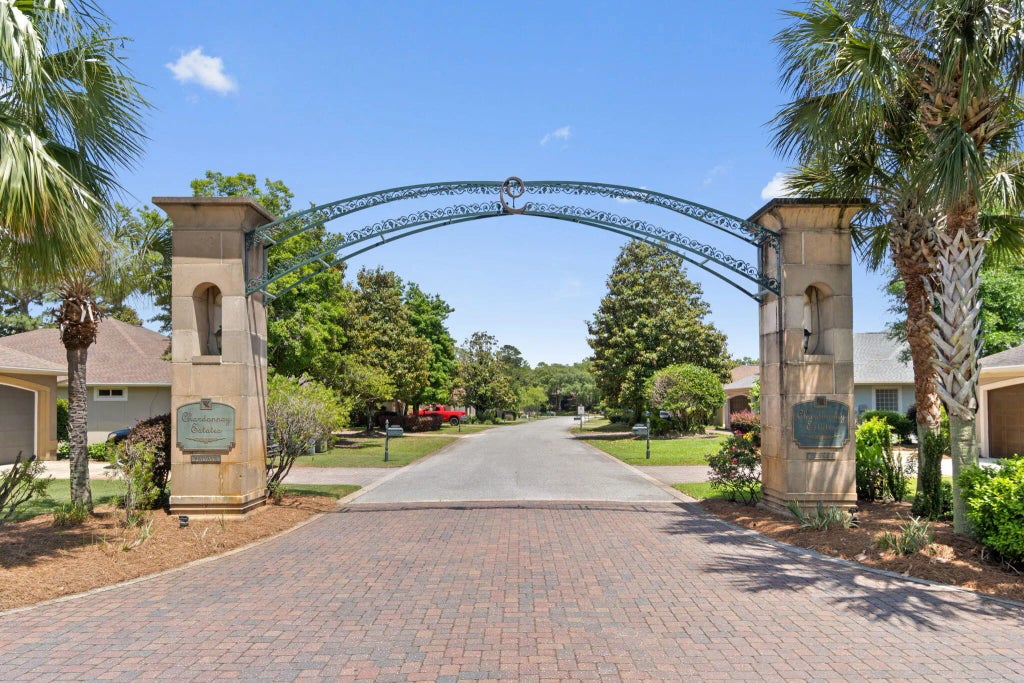About 1049 Napa Way
*Assumable loan at 3.25%. Seller can help assist with closing costs/rate buy-down.* Welcome to Bluewater Bay's Charming Chardonnay Estates! This stunning 3-bedroom, 2.5-bath home is perfectly nestled close to the beaches, shopping, and military bases, offering convenience and comfort. Step inside to be greeted by an open floor plan featuring 11-foot tray ceilings and a cozy dual-sided fireplace, seamlessly connecting the living room and kitchen. The spacious kitchen boasts a stone backsplash, rich cabinetry, and a bright breakfast nook overlooking the backyard. Retreat to the expansive master suite, complete with elegant back-lit tray ceilings, double closets, and a spa-like en suite with a whirlpool tub, double shower heads, and a separate shower.Enjoy versatile living with a bonus room off the living area and a formal dining room that can easily double as a home office or play area. Step outside to a fully fenced backyard, offering privacy and a perfect spot for gatherings. This adorable neighborhood is a rare find - don't miss your chance to call this beautiful home yours!
Features of 1049 Napa Way
| MLS® # | 976720 |
|---|---|
| Price | $499,000 |
| Bedrooms | 3 |
| Bathrooms | 3.00 |
| Full Baths | 2 |
| Half Baths | 1 |
| Square Footage | 2,351 |
| Year Built | 2003 |
| Type | Residential |
| Sub-Type | Detached Single Family |
| Style | Contemporary |
| Status | Active |
Community Information
| Address | 1049 Napa Way |
|---|---|
| Area | Niceville |
| Subdivision | CHARDONNAY ESTATES |
| City | Niceville |
| County | Okaloosa |
| State | FL |
| Zip Code | 32578 |
Amenities
| Utilities | Electric, Gas - Natural, Public Sewer, Public Water |
|---|---|
| Parking Spaces | 2 |
| Parking | Garage, Garage Attached |
| # of Garages | 2 |
| Is Waterfront | No |
| Has Pool | No |
Interior
| Interior Features | Breakfast Bar, Ceiling Crwn Molding, Ceiling Tray/Cofferd, Fireplace Gas, Floor Laminate, Floor Tile, Lighting Recessed, Pantry, Washer/Dryer Hookup |
|---|---|
| Appliances | Auto Garage Door Opn, Cooktop, Dishwasher, Disposal, Microwave, Refrigerator W/IceMk, Stove/Oven Gas |
| Heating | Heat Cntrl Electric |
| Cooling | AC - Central Elect, Ceiling Fans |
| Has Basement | No |
| Fireplace | Yes |
| Fireplaces | Fireplace Gas |
| # of Stories | 1 |
Exterior
| Exterior | Roof Dimensional Shg, Slab, Stucco |
|---|---|
| Exterior Features | Fenced Back Yard, Fenced Privacy, Porch, Rain Gutter, Shower |
| Lot Description | Covenants, Interior |
| Roof | Roof Dimensional Shg |
| Foundation | Slab |
School Information
| Elementary | Bluewater |
|---|---|
| Middle | Ruckel |
| High | Niceville |
Additional Information
| Days on Website | 146 |
|---|---|
| Zoning | Resid Single Family |
| Foreclosure | No |
| Short Sale | No |
| RE / Bank Owned | No |
| HOA Fees | 134.00 |
| HOA Fees Freq. | Quarterly |




















































