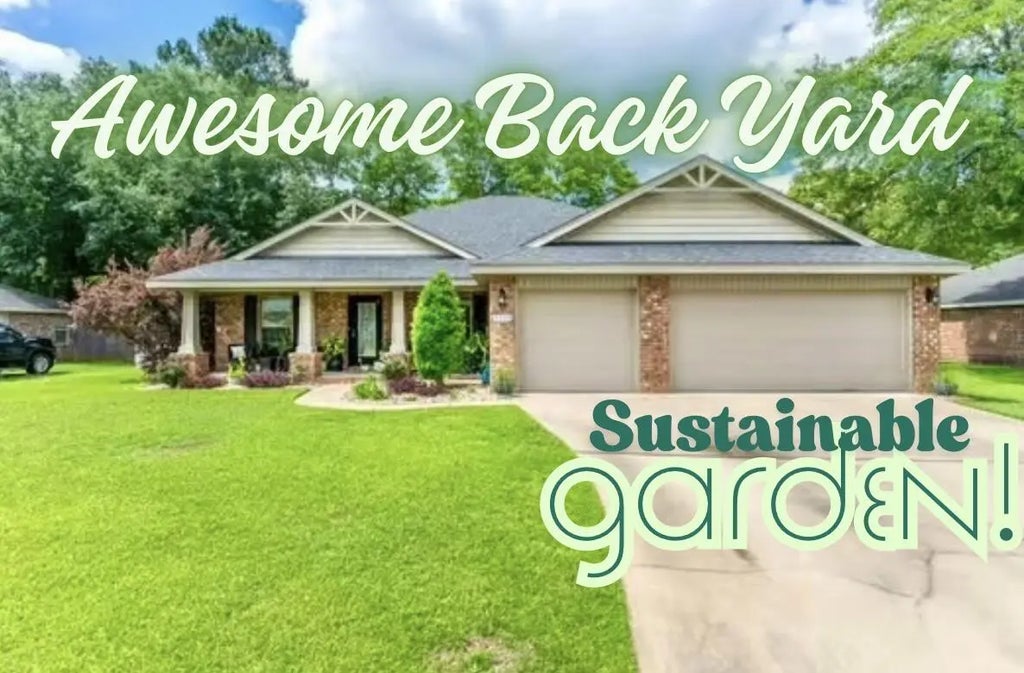About 5930 Wind Trace Road
THREE CAR GARAGE! Raised bed SUSTAINABLE GARDEN! HUGE FULLY TILED WALK IN SHOWER with no glass to clean! Flexible/Bonus space! New Water Heater! This spacious open floor plan design features 4 bedrooms and 3 full baths, a large living room, oversized breakfast/dining room, a bonus area/Florida Room, plus a separate office and formal dining room (currently used as home gym).The kitchen features granite countertops, stainless steel appliances, center island with custom oversized sink (comes with accessories the chef will appreciate), reverse osmosis water filtration system , and a Huge pantry area that doubles as a utility room/ drop zone. Split bedroom concept with a large primary suite with TWO walk in closets and a master bath with double vanity, soaker tub and tiled wall in showerwith dual shower heads. The added insulation, 2x6 exterior framing, and natural gas heating and water heater make this home energy efficient and helps save on utility costs. This home is conveniently located and benefits from LOWER COUNTY TAXES! If you are looking for a property that is packed with features and has room for a pool THIS IS IT! Call to schedule your showing today.
Features of 5930 Wind Trace Road
| MLS® # | 976276 |
|---|---|
| Price | $470,000 |
| Bedrooms | 4 |
| Bathrooms | 3.00 |
| Full Baths | 3 |
| Square Footage | 2,845 |
| Acres | 0.32 |
| Year Built | 2014 |
| Type | Residential |
| Sub-Type | Detached Single Family |
| Style | Contemporary |
| Status | Active |
| Last Taxes | 2227.74 |
| Last Tax Year | 2024 |
Community Information
| Address | 5930 Wind Trace Road |
|---|---|
| Area | Crestview Area |
| Subdivision | WINDMEADOWS |
| City | Crestview |
| County | Okaloosa |
| State | FL |
| Zip Code | 32536 |
Amenities
| Utilities | Electric, Gas - Natural, Phone, Public Water, Septic Tank, TV Cable, Underground |
|---|---|
| Parking Spaces | 3 |
| Parking | Garage Attached |
| # of Garages | 3 |
| Is Waterfront | No |
| Has Pool | No |
Interior
| Interior Features | Ceiling Raised, Ceiling Tray/Cofferd, Floor Tile, Floor WW Carpet, Pantry, Pull Down Stairs, Split Bedroom, Woodwork Painted |
|---|---|
| Appliances | Dishwasher, Microwave, Refrigerator W/IceMk, Smoke Detector, Stove/Oven Electric |
| Heating | Heat Cntrl Gas |
| Has Basement | No |
| Fireplace | No |
| # of Stories | 1 |
Exterior
| Exterior | Brick, Roof Dimensional Shg, Slab, Trim Vinyl |
|---|---|
| Exterior Features | Deck Open, Fenced Back Yard, Porch, Sprinkler System |
| Lot Description | Level |
| Windows | Tinted Windows |
| Roof | Roof Dimensional Shg |
| Foundation | Slab |
School Information
| Elementary | Walker |
|---|---|
| Middle | Davidson |
| High | Crestview |
Additional Information
| Days on Website | 152 |
|---|---|
| Zoning | County, Resid Single Family |
| Foreclosure | No |
| Short Sale | No |
| RE / Bank Owned | No |
| HOA Fees | 240.00 |
| HOA Fees Freq. | Annually |






































































