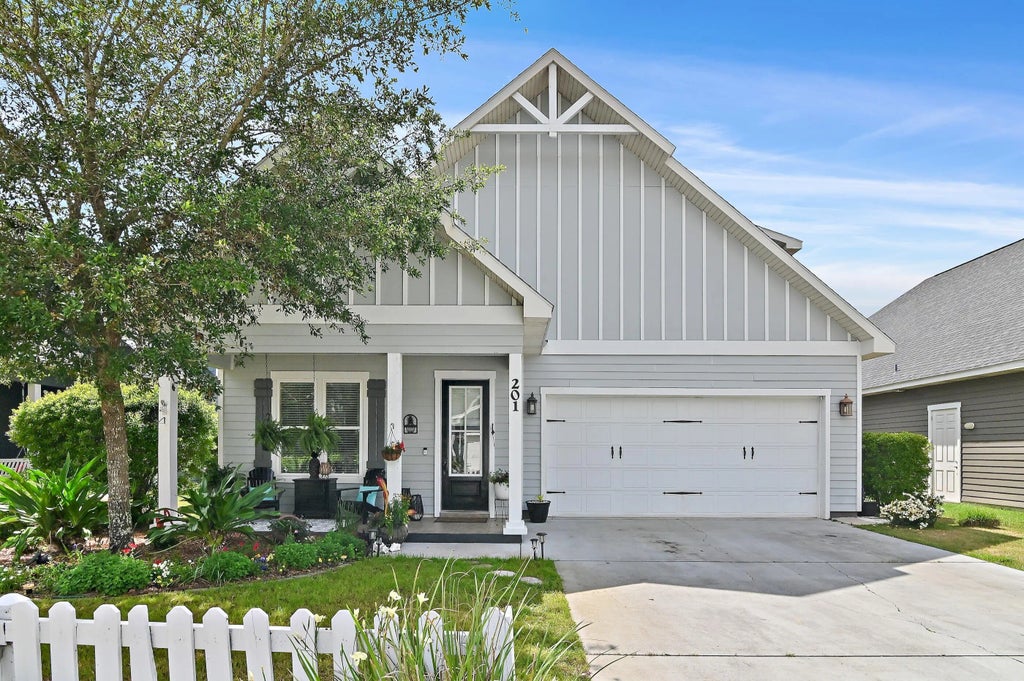About 201 Blakely Drew Boulevard
Welcome to easy coastal living in Paradise Cove--just minutes from the beaches of Seaside, Seagrove, and Grayton, and close to everything 30A has to offer.This 4-bedroom, 3.5-bath home features a spacious open layout with a well-equipped kitchen offering granite countertops, soft-close cabinets, stainless appliances, and plenty of room to cook and gather. The living area includes a cozy fireplace and opens to a dining space that flows out to a covered patio and backyard with a fire pit, perfect for summer evenings under the stars. You'll even find blueberry and blackberry bushes that produce fruit each summer.The primary suite includes a walk-in closet and private bath with double sinks, a garden tub, and a frameless walk-in shower. Upstairs, an additional family room providesa great hangout for kids or guests. With 10' ceilings, crown molding, and generous storage throughout, the home blends comfort and function. Paradise Cove also features a community pool and is convenient to nearby schools, shops, and restaurants. Call us today to schedule your private showing.
Features of 201 Blakely Drew Boulevard
| MLS® # | 975569 |
|---|---|
| Price | $679,000 |
| Bedrooms | 4 |
| Bathrooms | 4.00 |
| Full Baths | 3 |
| Half Baths | 1 |
| Square Footage | 2,807 |
| Acres | 0.13 |
| Year Built | 2015 |
| Type | Residential |
| Sub-Type | Detached Single Family |
| Style | Florida Cottage |
| Status | Active |
| Last Taxes | 4936.15 |
| Last Tax Year | 2024 |
Community Information
| Address | 201 Blakely Drew Boulevard |
|---|---|
| Area | Point Washington |
| Subdivision | Paradise Cove |
| City | Santa Rosa Beach |
| County | Walton |
| State | FL |
| Zip Code | 32459 |
Amenities
| Amenities | Pavillion/Gazebo, Pets Allowed, Pool |
|---|---|
| Utilities | Electric, Public Sewer, Public Water, TV Cable |
| Parking Spaces | 2 |
| Parking | Garage Attached |
| # of Garages | 2 |
| Is Waterfront | No |
| Has Pool | Yes |
| Pool | Community |
Interior
| Interior Features | Ceiling Crwn Molding, Fireplace, Floor Hardwood, Floor Tile, Floor WW Carpet, Lighting Recessed, Pantry, Washer/Dryer Hookup |
|---|---|
| Appliances | Auto Garage Door Opn, Cooktop, Dishwasher, Disposal, Microwave, Range Hood, Refrigerator, Smoke Detector |
| Heating | Heat Cntrl Electric |
| Cooling | AC - Central Elect |
| Has Basement | No |
| Fireplace | Yes |
| Fireplaces | Fireplace |
| # of Stories | 2 |
Exterior
| Exterior | Roof Dimensional Shg, Siding CmntFbrHrdBrd, Slab |
|---|---|
| Exterior Features | Fenced Back Yard, Patio Covered, Porch Open |
| Lot Description | Covenants, Restrictions |
| Roof | Roof Dimensional Shg |
| Foundation | Slab |
School Information
| Elementary | Van R Butler |
|---|---|
| Middle | Emerald Coast |
| High | South Walton |
Additional Information
| Days on Website | 160 |
|---|---|
| Zoning | Resid Single Family |
| Foreclosure | No |
| Short Sale | No |
| RE / Bank Owned | No |
| HOA Fees | 850.00 |
| HOA Fees Freq. | Semi-Annually |






































