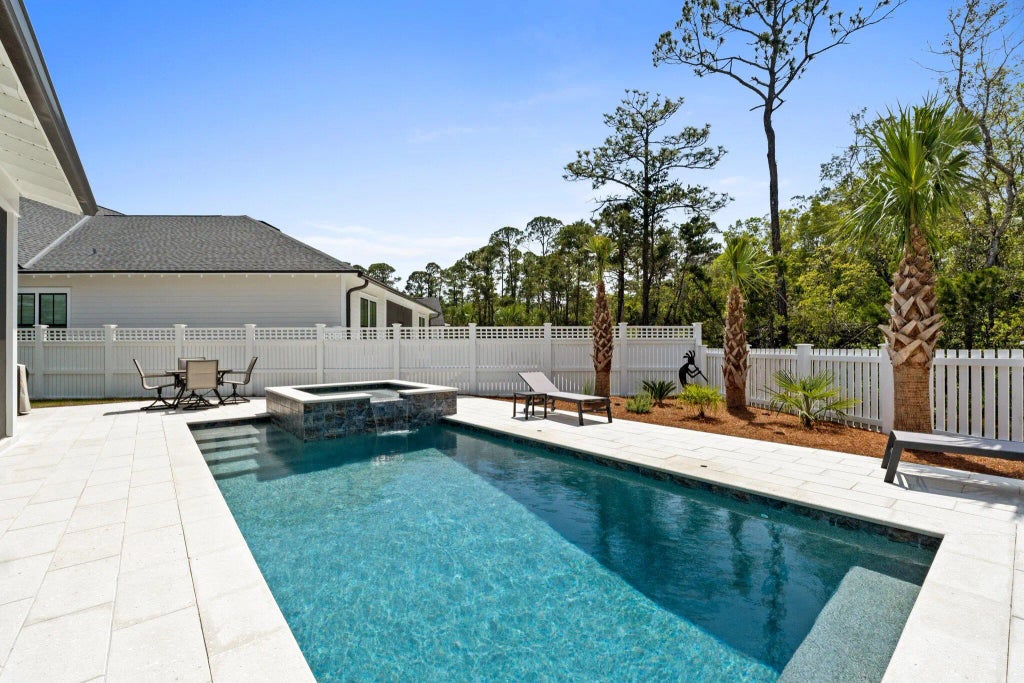About 104 S Splash Drive
FULLY FURNISHED, LIKE NEW Huff built Hawthorne floorplan in Lake Powell West with a LARGE DRIVEWAY!! Featuring four spacious bedrooms, each with its own en suite bathroom, plus an additional half bath and a dedicated office perfect for working from home, this home will meet all your needs! The home boasts a garage equipped with two electric car plugs, catering to modern eco-friendly needs. Step outside to your private paradise, already prewired for retractable screens! ln this private backyard you will find an extra deep 6-foot pool accompanied by a raised jacuzzi featuring a soothing waterfall and invigorating water jets, perfect for relaxation and entertaining. The gourmet kitchen is a chef's dream!Complete with lower cabinets that have soft-close pull-out drawers for effortless organization Custom hand-blown glass lights illuminate the kitchen, dining area, and entry, adding a touch of elegance to the home. You'll appreciate the custom-made rugs in the bedrooms and living room, enhancing the luxurious feel of the space. Control your home's climate with ease using the state-of-the-art Nest thermostat. The garage features an epoxy floor for durability and easy maintenance, along with ample storage, a racking system, and a convenient sink for your projects. The extra-large yard offers the flexibility to move the fence, potentially doubling your backyard size for endless outdoor enjoyment. Inside, enjoy the beautiful lap and gap accent walls in several rooms. The master bath is a true retreat, featuring a standalone tub perfect for unwinding after a long day. Additionally, an extra-large washer and dryer are included for your convenience. This stunning home comes furnished with new furniture and televisions, making it truly move-in ready. Don't miss the opportunity to own this luxurious propertyschedule your private tour today!
Features of 104 S Splash Drive
| MLS® # | 975474 |
|---|---|
| Price | $1,597,000 |
| Bedrooms | 4 |
| Bathrooms | 5.00 |
| Full Baths | 4 |
| Half Baths | 1 |
| Square Footage | 2,700 |
| Acres | 0.27 |
| Year Built | 2024 |
| Type | Residential |
| Sub-Type | Detached Single Family |
| Style | Craftsman Style |
| Status | Active |
| Last Taxes | 1296.16 |
| Last Tax Year | 2024 |
Community Information
| Address | 104 S Splash Drive |
|---|---|
| Area | 30A East |
| Subdivision | WATERSOUND ORIGINS |
| City | Inlet Beach |
| County | Walton |
| State | FL |
| Zip Code | 32461 |
Amenities
| Amenities | Community Room, Exercise Room, Fishing, Golf, Pets Allowed, Pickle Ball, Playground, Pool, Short Term Rental - Not Allowed, Tennis |
|---|---|
| Utilities | Gas - Natural, Public Sewer, Public Water |
| Parking Spaces | 2 |
| Parking | Garage Attached, Oversized |
| # of Garages | 2 |
| Is Waterfront | No |
| Has Pool | Yes |
| Pool | Pool - Heated, Pool - In-Ground, Private |
Interior
| Interior Features | Ceiling Crwn Molding, Furnished - All, Kitchen Island, Lighting Recessed, Pantry, Window Treatment All |
|---|---|
| Appliances | Auto Garage Door Opn, Dishwasher, Disposal, Dryer, Microwave, Range Hood, Refrigerator, Refrigerator W/IceMk, Stove/Oven Gas, Washer |
| Heating | Heat Cntrl Electric |
| Cooling | AC - Central Elect |
| Has Basement | No |
| Fireplace | No |
| # of Stories | 1 |
Exterior
| Exterior | Slab |
|---|---|
| Exterior Features | Pool - Heated, Pool - In-Ground |
| Foundation | Slab |
School Information
| Elementary | Bay |
|---|---|
| Middle | Emerald Coast |
| High | South Walton |
Additional Information
| Days on Website | 164 |
|---|---|
| Zoning | Resid Single Family |
| Foreclosure | No |
| Short Sale | No |
| RE / Bank Owned | No |
| HOA Fees | 585.00 |
| HOA Fees Freq. | Quarterly |





























































