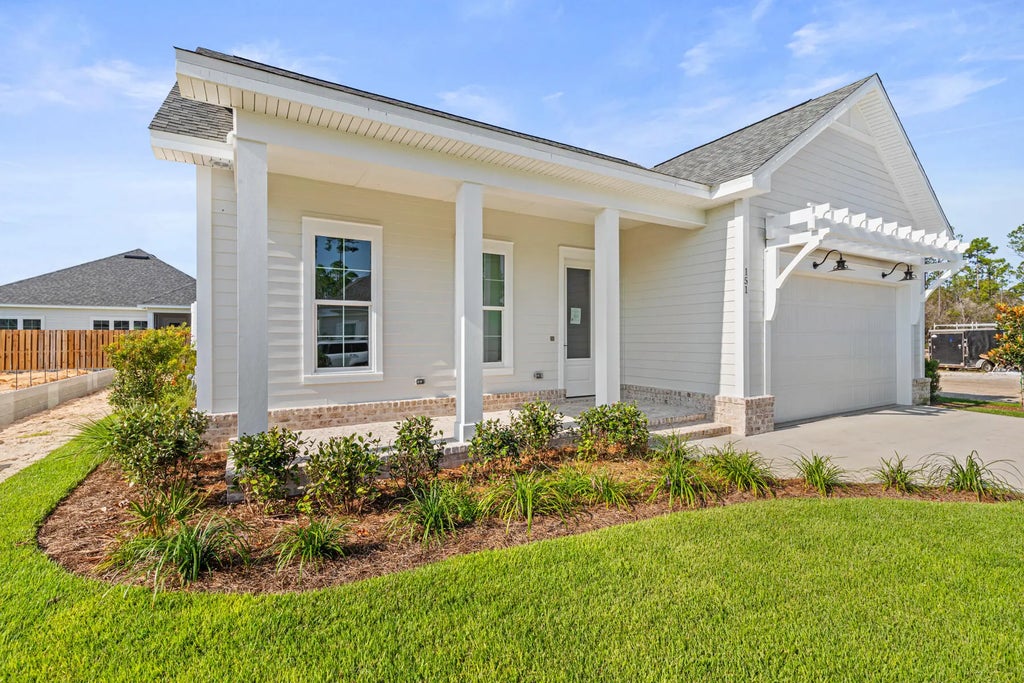About 151 Green Heron Street Lot 67
Move-In Ready!! The Bella plan, a favorite from Huff Homes, has 3 bedrooms, 2 bathrooms, and a 2 car garage, offers exceptional single-level living. Step inside to find an open-concept layout boasting 10' ceilings, elegant 8' raised panel doors, and luxury vinyl plank flooring throughout. The chef-inspired kitchen shines with quartz countertops, stainless steel appliances, a convenient gas package, a tankless water heater, a sleek vent hood, and a microwave drawer perfectly positioned in the island. Enjoy meals or morning coffee overlooking your private fenced backyard from the rear screened porch. Every detail is designed for style and functionality - schedule a visit to experience WatersoundOrigins living! Longleaf Park is conveniently located closer to the front of the community with easy access to the Watersound Town Center with the largest Publix in the area, a farmers market, restaurants, and more! **Please note: this Bella plan has an alternate elevation with a Shed Roof.
Features of 151 Green Heron Street Lot 67
| MLS® # | 975236 |
|---|---|
| Price | $712,950 |
| Bedrooms | 3 |
| Bathrooms | 2.00 |
| Full Baths | 2 |
| Square Footage | 1,725 |
| Year Built | 2025 |
| Type | Residential |
| Sub-Type | Detached Single Family |
| Style | Florida Cottage |
| Status | Active |
Community Information
| Address | 151 Green Heron Street Lot 67 |
|---|---|
| Area | 30A East |
| Subdivision | WATERSOUND ORIGINS |
| City | Watersound |
| County | Walton |
| State | FL |
| Zip Code | 32461 |
Amenities
| Amenities | Community Room, Dock, Exercise Room, Fishing, Golf, Pavillion/Gazebo, Pets Allowed, Pickle Ball, Playground, Pool, Short Term Rental - Not Allowed, Tennis |
|---|---|
| Utilities | Electric, Gas - Natural, Phone, Public Sewer, Public Water, Tap Fee Paid, TV Cable, Underground |
| Parking Spaces | 2 |
| Parking | Garage Attached |
| # of Garages | 2 |
| Is Waterfront | No |
| Has Pool | Yes |
| Pool | Community |
Interior
| Interior Features | Ceiling Crwn Molding, Ceiling Raised, Floor Vinyl, Kitchen Island, Lighting Recessed, Newly Painted, Pantry, Pull Down Stairs, Shelving, Washer/Dryer Hookup, Woodwork Painted |
|---|---|
| Appliances | Auto Garage Door Opn, Dishwasher, Disposal, Microwave, Range Hood, Refrigerator W/IceMk, Stove/Oven Dual Fuel, Warranty Provided |
| Heating | Heat Cntrl Electric |
| Cooling | AC - Central Elect, Ceiling Fans |
| Has Basement | No |
| Fireplace | No |
| # of Stories | 1 |
Exterior
| Exterior | Brick, Roof Pitched, Roof Shingle/Shake, Siding CmntFbrHrdBrd |
|---|---|
| Exterior Features | Fenced Back Yard, Porch Screened, Sprinkler System |
| Lot Description | Interior |
| Roof | Roof Pitched, Roof Shingle/Shake |
School Information
| Elementary | Dune Lakes |
|---|---|
| Middle | Emerald Coast |
| High | South Walton |
Additional Information
| Days on Website | 164 |
|---|---|
| Zoning | Resid Single Family |
| Foreclosure | No |
| Short Sale | No |
| RE / Bank Owned | No |
| HOA Fees | 585.00 |
| HOA Fees Freq. | Quarterly |























































