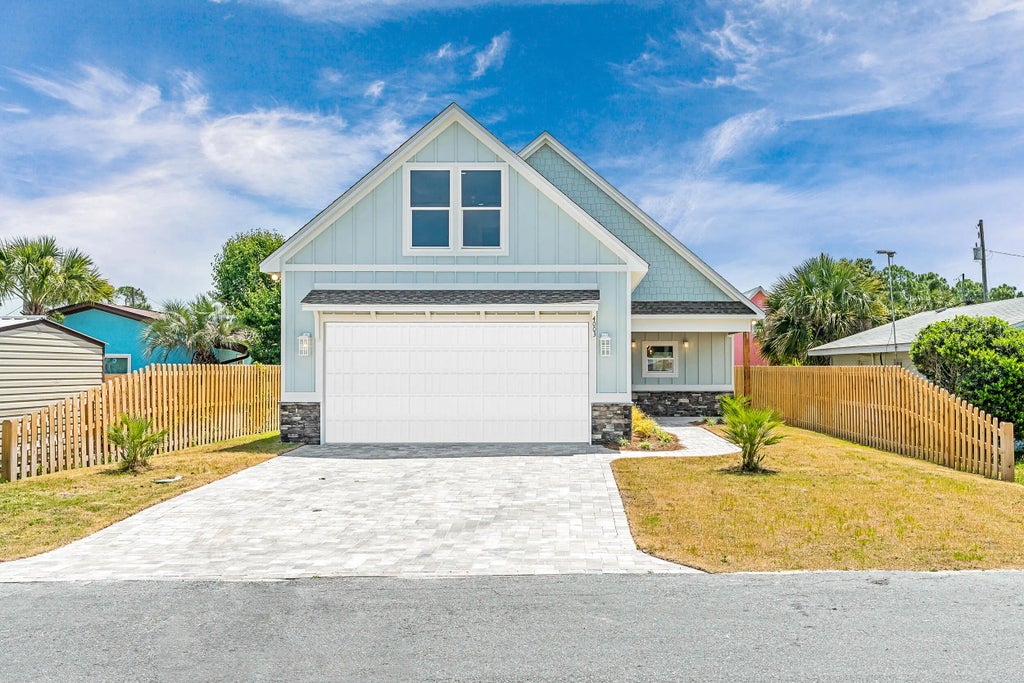About 4003 Tarpon Street
This brand-new two-story home combines modern coastal style with flexibility and income potential, located just south of Grand Lagoon and only blocks from multiple public beach accesses, restaurants, shopping, and nightlife.Designed for investors, second-home buyers, or full-time residents, this property features no HOA and no short-term rental restrictions, allowing you to maximize use and returns.The main level offers a bright, open-concept layout connecting the kitchen, dining, and living areas, ideal for entertaining or relaxing after a day at the beach. Upstairs, a versatile flex space provides options for a bunk room, secondary living area, or home office -- a valuable bonus for short-term rental layouts.Interior details include custom wood cabinetry, granite countertops, stainless steel appliances, durable LVP flooring, and tiled walk-in showers with premium fixtures. Built with efficiency in mind, the home includes impact-rated windows, spray foam insulation, and a smart thermostat system for year-round comfort and lower utility costs. The exterior offers covered front and rear porches, a two-car garage, and a fully fenced yard with room to add a private pool or outdoor entertainment area. With its turnkey new construction, prime location, and strong rental flexibility, this home delivers the perfect blend of modern comfort and income-producing potential in one of Panama City Beach's most desirable coastal neighborhoods.
Features of 4003 Tarpon Street
| MLS® # | 974936 |
|---|---|
| Price | $699,000 |
| Bedrooms | 4 |
| Bathrooms | 3.00 |
| Full Baths | 2 |
| Half Baths | 1 |
| Square Footage | 1,949 |
| Acres | 0.17 |
| Year Built | 2024 |
| Type | Residential |
| Sub-Type | Detached Single Family |
| Style | Traditional |
| Status | Active |
| Last Taxes | 1806.48 |
| Last Tax Year | 2024 |
Community Information
| Address | 4003 Tarpon Street |
|---|---|
| Area | Bay County |
| Subdivision | BEL AIR |
| City | Panama City Beach |
| County | Bay |
| State | FL |
| Zip Code | 32408 |
Amenities
| Utilities | Electric, Public Sewer, Public Water |
|---|---|
| Parking Spaces | 2 |
| Parking | Garage Attached |
| # of Garages | 2 |
| Is Waterfront | No |
| Has Pool | No |
Interior
| Interior Features | Breakfast Bar, Ceiling Crwn Molding, Ceiling Tray/Cofferd, Floor Vinyl, Furnished - None, Kitchen Island, Lighting Recessed, Pantry, Washer/Dryer Hookup, Window Treatmnt None, Woodwork Painted |
|---|---|
| Appliances | Auto Garage Door Opn, Dishwasher, Oven Self Cleaning, Range Hood, Smoke Detector, Smooth Stovetop Rnge, Stove/Oven Electric |
| Heating | Heat Cntrl Electric |
| Cooling | AC - Central Elect, Ceiling Fans |
| Has Basement | No |
| Fireplace | No |
| # of Stories | 2 |
Exterior
| Exterior | Frame, Roof Composite Shngl, Siding CmntFbrHrdBrd, Slab |
|---|---|
| Exterior Features | Fenced Back Yard, Fenced Lot-All, Porch, Sprinkler System |
| Lot Description | Interior, Within 1/2 Mile to Water |
| Roof | Roof Composite Shngl |
| Construction | Frame |
| Foundation | Slab |
School Information
| Elementary | Breakfast Point |
|---|---|
| Middle | Breakfast Point |
| High | Arnold |
Additional Information
| Days on Website | 169 |
|---|---|
| Zoning | Resid Single Family |
| Foreclosure | No |
| Short Sale | No |
| RE / Bank Owned | No |









































