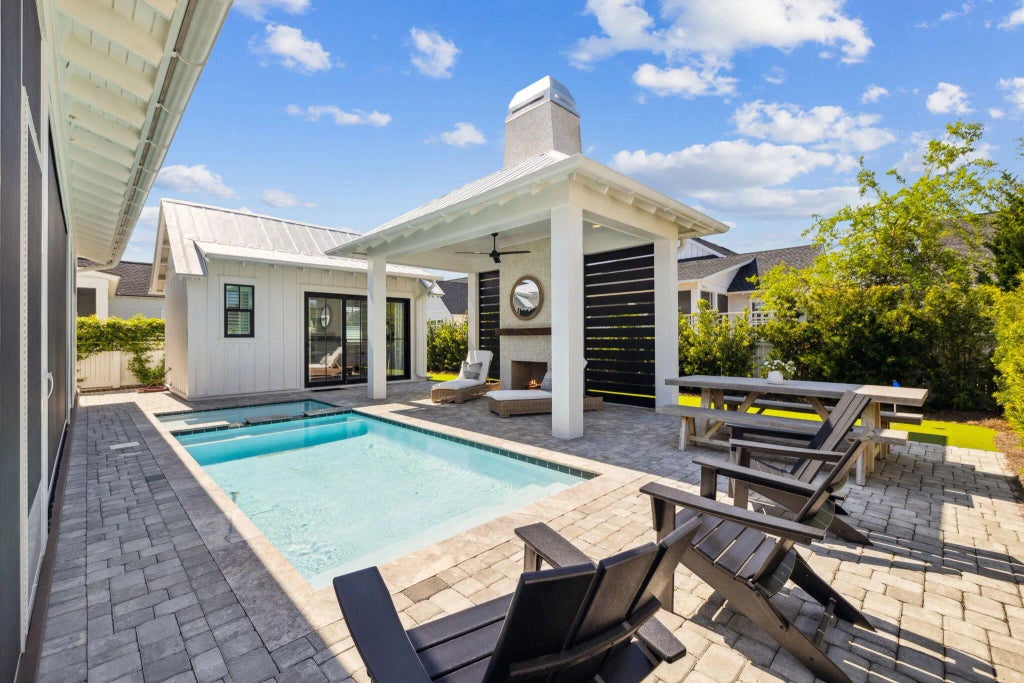About 277 Catface Drive
Be prepared to be amazed at 277 Catface Dr in the highly sought-after Watersound Origins neighborhood, where your first impression of a typical Romair-built Suffolk plan is just the beginning of the journey. Step inside & prepare to be impressed by this extraordinary 4-bedroom, 4.5-bath home that blends custom luxury with functional design. With a BONUS ROOM & **POOL HOUSE**, this home is truly one-of-a-kind! As you enter, the front bedroom offers versatility, functioning as both a guest room & an office with custom-built-ins & double closets, perfect for your home workspace. The chef's dream kitchen features a grand center island with paneled Thermador appliances, including a 48'' gas dual oven, 6 burners, and a griddle. Custom cabinetry with farmhouse drawers replaces traditional shefor added convenience. The expanded dining area comfortably accommodates a table that seats 6+a thoughtful upgrade from the original design.
The spacious living room centers around a cozy fireplace, flanked by custom-built cabinets and shelves for displaying cherished family photos and treasures. The laundry room doubles as a mudroom and features a stackable washer/dryer, farmhouse sink, hidden cabinet with an ironing board, and even a 96-bottle wine fridge for the wine enthusiast.
The primary suite is an elegant retreat on the first floor, featuring French doors that lead to the screened porch. It also boasts an en suite with dual sinks, a walk-in shower, and a large closet. Upstairs, you'll find two additional bedrooms, each with its own en suite bathroom, complemented by stylish barn doors. The oversized bonus room is ideal for a kids' playroom, a game room, or flexible space for your needs. This room is also home to the whole-house Sonos AV system in a dedicated closet, making it a perfect entertainment hub. Custom California Closets are featured in every bedroom for optimal organization, and one of the upstairs bedrooms even offers access to a 500 sqft attic space for easy storage.
As you step into the backyard oasis, you'll experience something truly unique. The Nanawall sliding doors open wide to seamlessly blend the indoor and outdoor living areas. Relax on the electronic screened porch or entertain guests at the summer kitchen, complete with a 42" Artisan grill, ULine icemaker, Instahot faucet, and beverage refrigerator. The saltwater pool and spa are surrounded by elegant paver decking, leading to a pavilion with a fireplace, wood mantle, and a slatted wall for added privacy. This space is designed for ultimate relaxation and entertaining with plenty of seating, lounge chairs, and dining options.
The standout feature of this backyard is the one-of-a-kind pool house, which includes a full bath and is currently set up as a bedroom but could easily serve as a family entertainment area, complete with room for a pool table or ping pong. With its own split HVAC system, guests can enjoy customized comfort. The backyard also features a turf putting green, perfect for golf enthusiasts. Paver walkways along both sides of the house lead to the pool equipment and the front of the house.
Additional highlights include 3-zone AC on the second floor and 2-zone AC on the first floor, ensuring efficient climate control throughout the home. Plantation shutters on all windows add an elegant designer touch. The garage features a fusion wall system and California Closet cabinetry for the ultimate garage organization. In addition there is a whole house Generac Generator for peace if mind.
Don't miss the opportunity to make this exceptional home yoursit's a true masterpiece that checks every box for luxury living and outdoor entertainment!












































































