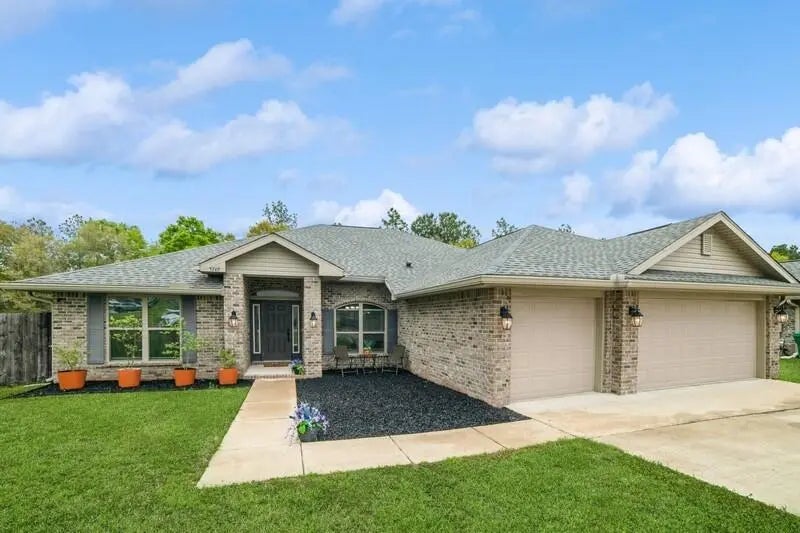About 5749 Marigold Loop
This beautifully designed 2,502-square-foot home in Willow Creek features a three-car garage and a popular Adams floor plan that blends elegance and practicality. Inside, you'll find custom cabinetry, LPV flooring in wet areas, and plush carpeting in other spaces. The kitchen shines with sleek granite countertops, while the master bath includes an oversized shower with a built-in seat and a walk-in closet for plenty of storage.Outside, the fully fenced backyard boasts a play set for fun and a sprinkler system to keep the lawn lush. Relax on the covered porch and enjoy privacy and comfort. As a resident of Willow Creek, you'll also have access to community amenities, including a pool and playground. 3% Va Assumable mortgage available !
Features of 5749 Marigold Loop
4 Beds
3.00 Baths
2546 Sqft
0.32 Acres
3 Garages
| MLS® # | 973499 |
|---|---|
| Price | $380,000 |
| Bedrooms | 4 |
| Bathrooms | 3.00 |
| Full Baths | 3 |
| Square Footage | 2,546 |
| Acres | 0.32 |
| Year Built | 2019 |
| Type | Residential |
| Sub-Type | Detached Single Family |
| Style | Traditional |
| Status | Pending |
| Last Taxes | 3103.07 |
| Last Tax Year | 2024 |
Community Information
| Address | 5749 Marigold Loop |
|---|---|
| Area | Crestview Area |
| Subdivision | WILLOW CREEK PLANTATION PH 2A |
| City | Crestview |
| County | Okaloosa |
| State | FL |
| Zip Code | 32539 |
Amenities
| Utilities | Electric, Public Water, Septic Tank |
|---|---|
| Parking Spaces | 3 |
| Parking | Garage Attached |
| # of Garages | 3 |
| Is Waterfront | No |
| Has Pool | Yes |
| Pool | Community |
Interior
| Interior Features | Breakfast Bar, Ceiling Cathedral, Floor Laminate, Floor WW Carpet, Pantry, Pull Down Stairs, Split Bedroom, Washer/Dryer Hookup |
|---|---|
| Appliances | Auto Garage Door Opn, Cooktop, Dishwasher, Microwave, Oven Self Cleaning, Smoke Detector, Smooth Stovetop Rnge |
| Heating | Heat Cntrl Electric |
| Cooling | AC - Central Elect, Ceiling Fans |
| Has Basement | No |
| Fireplace | No |
| # of Stories | 1 |
Exterior
| Exterior | Block, Brick, Roof Dimensional Shg, Slab |
|---|---|
| Exterior Features | Fenced Back Yard, Patio Covered, Sprinkler System |
| Windows | Double Pane Windows |
| Roof | Block, Roof Dimensional Shg |
| Foundation | Slab |
School Information
| Elementary | Walker |
|---|---|
| Middle | Davidson |
| High | Crestview |
Additional Information
| Days on Website | 186 |
|---|---|
| Zoning | County, Resid Single Family |
| Foreclosure | No |
| Short Sale | No |
| RE / Bank Owned | No |
| HOA Fees | 498.00 |
| HOA Fees Freq. | Annually |





















































