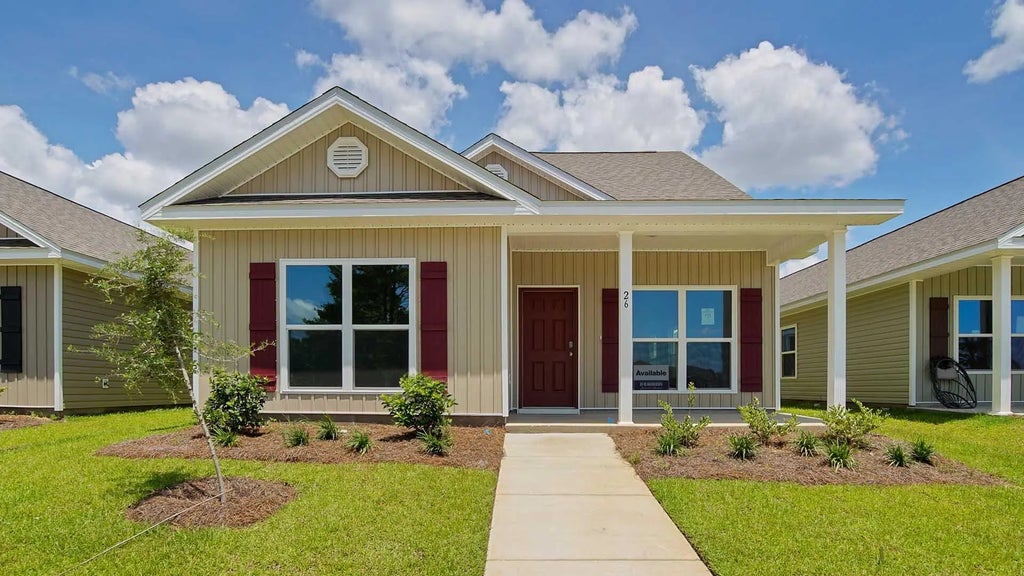About 26 Parkside Street
Welcome to 26 Parkside Street at Owl's Head East in Freeport, Florida. This home is ready for move in and features the Cary floor plan. This is a beautifully designed two-story home offering 2,039 square feet of versatile living space. With 4 bedrooms and 3 full bathrooms, this home is perfect for families or anyone seeking a functional layout with modern touches. The first floor features the primary bedroom suite, complete with an ensuite bathroom that includes a stand-alone shower and a spacious walk-in closet, providing a private retreat for homeowners. A guest bedroom, which can also serve as a home office, is conveniently located off the front entry as well as a separate full bathroom for guests.The open-concept living area flows seamlessly into the dining area and kitchen, which boasts a center island, white shaker-style cabinets with hardware, and a stylish yet practical design. The second floor includes two additional bedrooms and a full bathroom, creating a private space for family members or guests. This home also features a rear-entry two-car garage, enhancing curb appeal and functionality. Outdoor living is a highlight, with a covered front porch perfect for relaxing and a covered side porch offering additional space for outdoor enjoyment. The Cary floor plan combines modern convenience with timeless charm in the peaceful community of Owls Head East, making it an ideal choice for those seeking comfort, style, and flexibility in their new home.
Features of 26 Parkside Street
| MLS® # | 972934 |
|---|---|
| Price | $366,750 |
| Bedrooms | 4 |
| Bathrooms | 3.00 |
| Full Baths | 3 |
| Square Footage | 2,038 |
| Acres | 0.12 |
| Year Built | 2025 |
| Type | Residential |
| Sub-Type | Detached Single Family |
| Style | Contemporary |
| Status | Pending |
Community Information
| Address | 26 Parkside Street |
|---|---|
| Area | Freeport |
| Subdivision | Owl's Head East |
| City | Freeport |
| County | Walton |
| State | FL |
| Zip Code | 32439 |
Amenities
| Amenities | Fishing, Picnic Area |
|---|---|
| Utilities | Electric, Public Water |
| Parking Spaces | 2 |
| Parking | Garage, Garage Attached |
| # of Garages | 2 |
| Is Waterfront | No |
| Has Pool | No |
Interior
| Interior Features | Floor Vinyl, Floor WW Carpet New, Kitchen Island, Lighting Recessed, Pantry, Washer/Dryer Hookup |
|---|---|
| Appliances | Auto Garage Door Opn, Dishwasher, Disposal, Dryer, Microwave, Refrigerator W/IceMk, Smoke Detector, Stove/Oven Electric, Washer |
| Heating | Heat Cntrl Electric |
| Cooling | AC - Central Elect |
| Has Basement | No |
| Fireplace | No |
| # of Stories | 2 |
Exterior
| Exterior | Roof Composite Shngl, Siding Vinyl, Slab, Trim Vinyl |
|---|---|
| Exterior Features | Patio Covered |
| Lot Description | Cleared |
| Roof | Roof Composite Shngl |
| Foundation | Siding Vinyl, Slab |
School Information
| Elementary | Freeport |
|---|---|
| Middle | Freeport |
| High | Freeport |
Additional Information
| Days on Website | 194 |
|---|---|
| Zoning | Resid Single Family |
| Foreclosure | No |
| Short Sale | No |
| RE / Bank Owned | No |
| HOA Fees | 262.50 |
| HOA Fees Freq. | Quarterly |




































