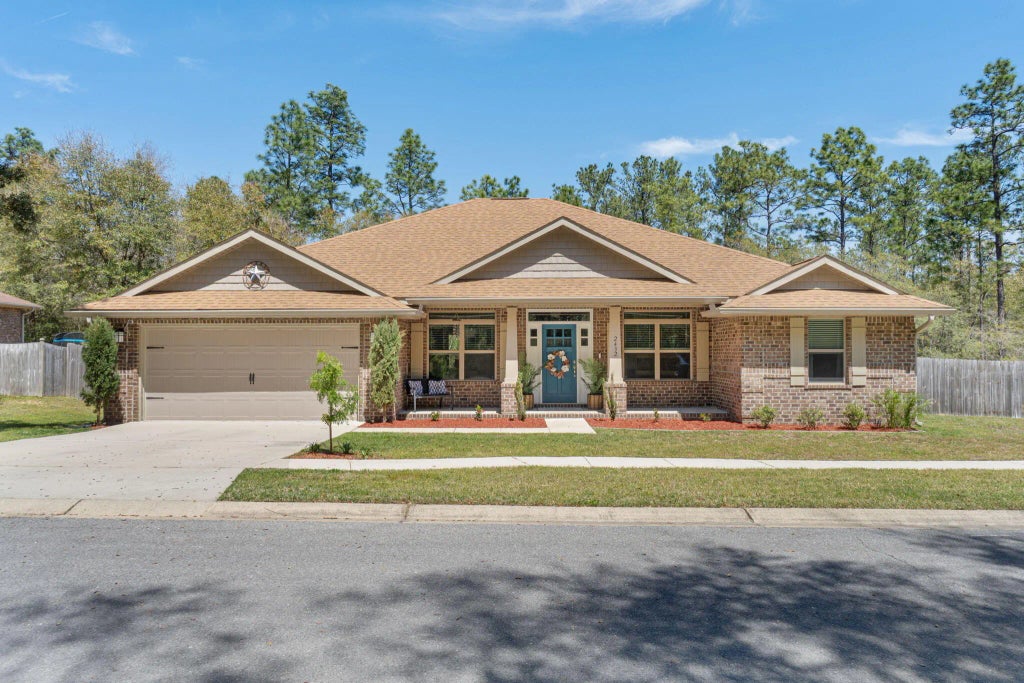About 2432 Genevieve Way
3.25% VA Assumable Loan - Very Low Gap!Welcome home y'all! This stunning 4-bedroom, 2-bath retreat offers a BONUS ROOM and a formal dining room, all within a spacious 2,200 square feet of thoughtfully designed living space. Nestled on a 1/3-acre lot, this home provides unmatched privacy with no direct neighbors in front or behind--just peaceful nature views.Step onto the large covered front porch, the perfect spot to sip your morning coffee in a rocking chair while enjoying the sights and sounds of nature. The fully fenced backyard features an expansive covered patio, ideal for relaxing or entertaining. Plus, there's plenty of room to add a pool while still keeping maintenance low!Inside, you'll find freshly painted walls with premium washable paintno builder-grade flat paint here! The brand-new LVP flooring (2025) in all main living spaces and the primary bedroom adds modern style and durability. Enjoy peace of mind with a newer roof, HVAC, and water heater (all installed in 2019)helping lower insurance costs while providing long-term reliability. Located in the highly desirable Nanterre neighborhood, this community offers scenic sidewalks and tranquil nature views. It's perfectly positioned just far enough north to escape the congestion, yet still less than 30 miles from Eglin AFBa great balance of convenience and serenity. Don't miss this incredible opportunity to own a beautiful, move-in-ready home in a prime location!
Features of 2432 Genevieve Way
| MLS® # | 972793 |
|---|---|
| Price | $350,000 |
| Bedrooms | 4 |
| Bathrooms | 2.00 |
| Full Baths | 2 |
| Square Footage | 2,202 |
| Acres | 0.33 |
| Year Built | 2019 |
| Type | Residential |
| Sub-Type | Detached Single Family |
| Style | Contemporary |
| Status | Pending |
| Last Taxes | 2964.13 |
| Last Tax Year | 2024 |
Community Information
| Address | 2432 Genevieve Way |
|---|---|
| Area | Crestview Area |
| Subdivision | NANTERRE |
| City | Crestview |
| County | Okaloosa |
| State | FL |
| Zip Code | 32536 |
Amenities
| Utilities | Electric, Public Water, Septic Tank, TV Cable, Underground |
|---|---|
| Parking Spaces | 2 |
| Parking | Garage Attached |
| # of Garages | 2 |
| Is Waterfront | No |
| Has Pool | No |
Interior
| Interior Features | Breakfast Bar, Ceiling Cathedral, Floor Vinyl, Floor WW Carpet, Lighting Recessed, Newly Painted, Pantry, Split Bedroom, Washer/Dryer Hookup, Window Treatment All |
|---|---|
| Appliances | Auto Garage Door Opn, Dishwasher, Dryer, Freezer, Microwave, Refrigerator, Refrigerator W/IceMk, Smoke Detector, Smooth Stovetop Rnge, Stove/Oven Electric, Washer |
| Heating | Heat Cntrl Electric |
| Cooling | AC - Central Elect, AC - High Efficiency, Ceiling Fans |
| Has Basement | No |
| Fireplace | No |
| # of Stories | 1 |
Exterior
| Exterior | Brick, Roof Dimensional Shg, Slab, Trim Vinyl |
|---|---|
| Exterior Features | Fenced Back Yard, Patio Covered, Porch |
| Lot Description | Curb & Gutter, Level, Sidewalk, Survey Available, Within 1/2 Mile to Water |
| Windows | Double Pane Windows |
| Roof | Roof Dimensional Shg |
| Foundation | Slab |
School Information
| Elementary | Bob Sikes |
|---|---|
| Middle | Davidson |
| High | Crestview |
Additional Information
| Days on Website | 194 |
|---|---|
| Zoning | Resid Single Family |
| Foreclosure | No |
| Short Sale | No |
| RE / Bank Owned | No |
| HOA Fees | 100.00 |
| HOA Fees Freq. | Quarterly |








































