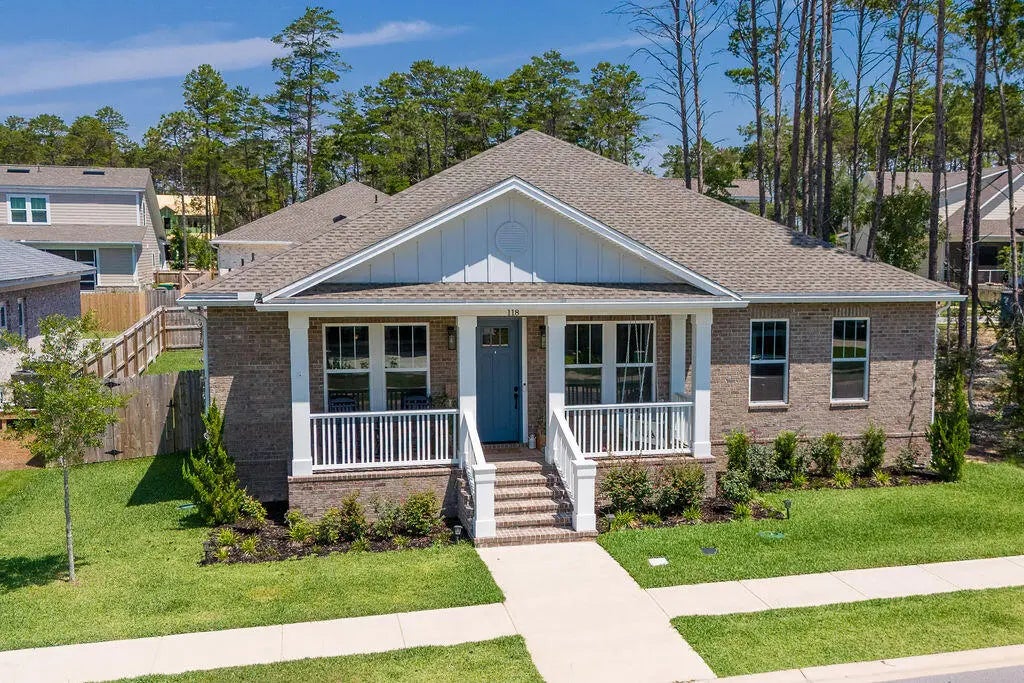About 118 Caraway Drive
SELLER IS OFFER $10K ANYWAY MONEY towards this gorgeous 4-bedroom, 3.5-bath home in the sought-after Deer Moss Creek community! Step inside to discover TWO spacious primary suites, each featuring en-suite bathrooms with double vanities, oversized walk-in showers, and roomy walk-in closets. Two additional bedrooms offer flexibility for guests, hobbies, or working from home. At the heart of the home, you'll find a bright and open living space with luxury vinyl plank flooring that flows right into the gourmet kitchen. This dreamy setup includes quartz countertops, a large walk-in pantry, plenty of cabinet space, and a freshly added brick backsplash that brings just the right touch of charm. Cozy up by the new electric fireplace, framed by beautiful custom wood shelving.The primary bedroom includes a stylish floor-to-ceiling feature wall that adds personality and flair. Step outside to enjoy a paved patio with a built-in firepitperfect for relaxing or gathering with friends under the stars. You're just steps from all the fun: the community pool, clubhouse, playground, and half basketball court are right around the corner. Deer Moss Creek is more than just a neighborhoodit's a community that comes alive with regular food trucks, seasonal events, and neighbors who love to connect. With walking trails, sidewalks, and a pool area that includes an outdoor kitchen, you'll find the perfect blend of comfort and connection right here.
Features of 118 Caraway Drive
| MLS® # | 972590 |
|---|---|
| Price | $859,000 |
| Bedrooms | 4 |
| Bathrooms | 4.00 |
| Full Baths | 3 |
| Half Baths | 1 |
| Square Footage | 2,868 |
| Acres | 0.18 |
| Year Built | 2023 |
| Type | Residential |
| Sub-Type | Detached Single Family |
| Style | Contemporary |
| Status | Pending |
| Last Tax Year | 2023 |
Community Information
| Address | 118 Caraway Drive |
|---|---|
| Area | Niceville |
| Subdivision | DEER MOSS CREEK |
| City | Niceville |
| County | Okaloosa |
| State | FL |
| Zip Code | 32578 |
Amenities
| Amenities | BBQ Pit/Grill, Community Room, Pavillion/Gazebo, Pets Allowed, Playground, Pool, Short Term Rental - Not Allowed |
|---|---|
| Utilities | Electric, Gas - Natural, Phone, Public Sewer, Public Water, Underground |
| Parking Spaces | 2 |
| Parking | Garage Attached |
| # of Garages | 2 |
| Is Waterfront | No |
| Has Pool | Yes |
| Pool | Community |
Interior
| Interior Features | Ceiling Crwn Molding, Fireplace, Floor Tile, Floor Vinyl, Floor WW Carpet, Kitchen Island, Lighting Recessed, Pantry, Shelving, Wallpaper, Washer/Dryer Hookup |
|---|---|
| Appliances | Auto Garage Door Opn, Dishwasher, Disposal, Microwave, Smoke Detector, Stove/Oven Gas |
| Heating | Heat Cntrl Gas |
| Cooling | AC - High Efficiency, Ceiling Fans |
| Has Basement | No |
| Fireplace | Yes |
| Fireplaces | Fireplace |
| # of Stories | 1 |
Exterior
| Exterior | Brick, Roof Dimensional Shg, Siding CmntFbrHrdBrd |
|---|---|
| Exterior Features | Columns, Patio Covered, Sprinkler System |
| Lot Description | Covenants, Interior, Restrictions, Sidewalk, Survey Available |
| Roof | Roof Dimensional Shg |
School Information
| Elementary | Plew |
|---|---|
| Middle | Ruckel |
| High | Niceville |
Additional Information
| Days on Website | 199 |
|---|---|
| Zoning | Resid Single Family |
| Foreclosure | No |
| Short Sale | No |
| RE / Bank Owned | No |
| HOA Fees | 230.00 |
| HOA Fees Freq. | Quarterly |

































































