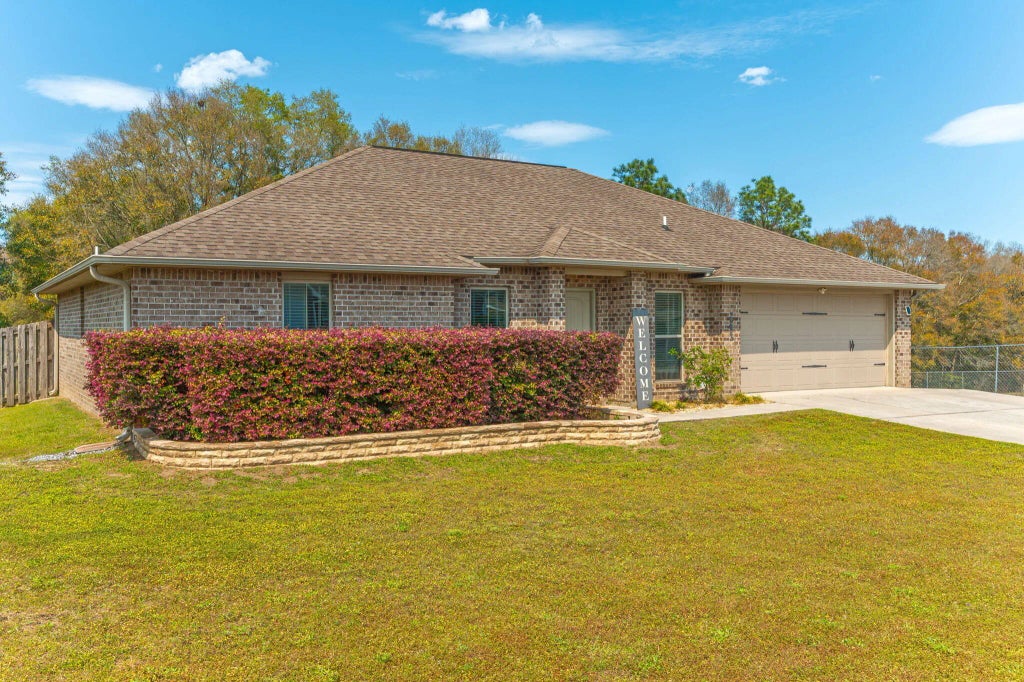About 2283 Lewis Street
4.2% Assumable VA Loan available! This lovely brick home features 3 bedrooms PLUS an office, & is ready to be yours! Located centrally to shops, groceries, hospital, restaurants, & easy access to Eglin AFB/Duke Field/7th SFG. The kitchen features stainless steel appliances that convey -including the refrigerator. The kitchen sink overlooks the living room w/a breakfast bar. Granite counters in the kitchen & both baths! Master bedroom has an alcove for bedroom set or tv & a walk-in closet. Extended driveway plus a very large & fully fenced backyard w/shed. The back patio has also been extended to easily accommodate a patio set & BBQ for entertaining! Don't let this one slip by, make this gorgeous home yours today!
Features of 2283 Lewis Street
3 Beds
2.00 Baths
1603 Sqft
0.27 Acres
2 Garages
| MLS® # | 972367 |
|---|---|
| Price | $319,000 |
| Bedrooms | 3 |
| Bathrooms | 2.00 |
| Full Baths | 2 |
| Square Footage | 1,603 |
| Acres | 0.27 |
| Year Built | 2014 |
| Type | Residential |
| Sub-Type | Detached Single Family |
| Style | Contemporary |
| Status | Active |
| Last Taxes | 108.28 |
| Last Tax Year | 2023 |
Community Information
| Address | 2283 Lewis Street |
|---|---|
| Area | Crestview Area |
| Subdivision | LEE FARMS PH II |
| City | Crestview |
| County | Okaloosa |
| State | FL |
| Zip Code | 32536 |
Amenities
| Amenities | Pavillion/Gazebo, Picnic Area, Playground |
|---|---|
| Utilities | Electric, Phone, Public Water, Septic Tank, TV Cable, Underground |
| Parking Spaces | 2 |
| Parking | Garage Attached |
| # of Garages | 2 |
| Is Waterfront | No |
| Has Pool | No |
Interior
| Interior Features | Breakfast Bar, Floor Laminate, Floor Tile, Floor WW Carpet, Owner's Closet, Pantry, Shelving, Split Bedroom, Washer/Dryer Hookup, Window Treatment All, Woodwork Painted |
|---|---|
| Appliances | Auto Garage Door Opn, Dishwasher, Microwave, Oven Self Cleaning, Refrigerator, Smoke Detector, Smooth Stovetop Rnge, Stove/Oven Electric, Warranty Provided |
| Heating | Heat Cntrl Electric, Heat Pump Air To Air |
| Cooling | AC - Central Elect, Ceiling Fans |
| Has Basement | No |
| Fireplace | No |
| # of Stories | 1 |
Exterior
| Exterior | Brick, Roof Dimensional Shg, Slab, Trim Aluminum, Trim Vinyl |
|---|---|
| Exterior Features | Fenced Back Yard, Fenced Privacy, Patio Open, Porch Open, Rain Gutter, Yard Building |
| Lot Description | Covenants, Survey Available |
| Roof | Roof Dimensional Shg |
| Foundation | Slab |
School Information
| Elementary | Northwood |
|---|---|
| Middle | Davidson |
| High | Crestview |
Additional Information
| Days on Website | 199 |
|---|---|
| Zoning | County, Resid Single Family |
| Foreclosure | No |
| Short Sale | No |
| RE / Bank Owned | No |
| HOA Fees | 104.00 |
| HOA Fees Freq. | Annually |








































