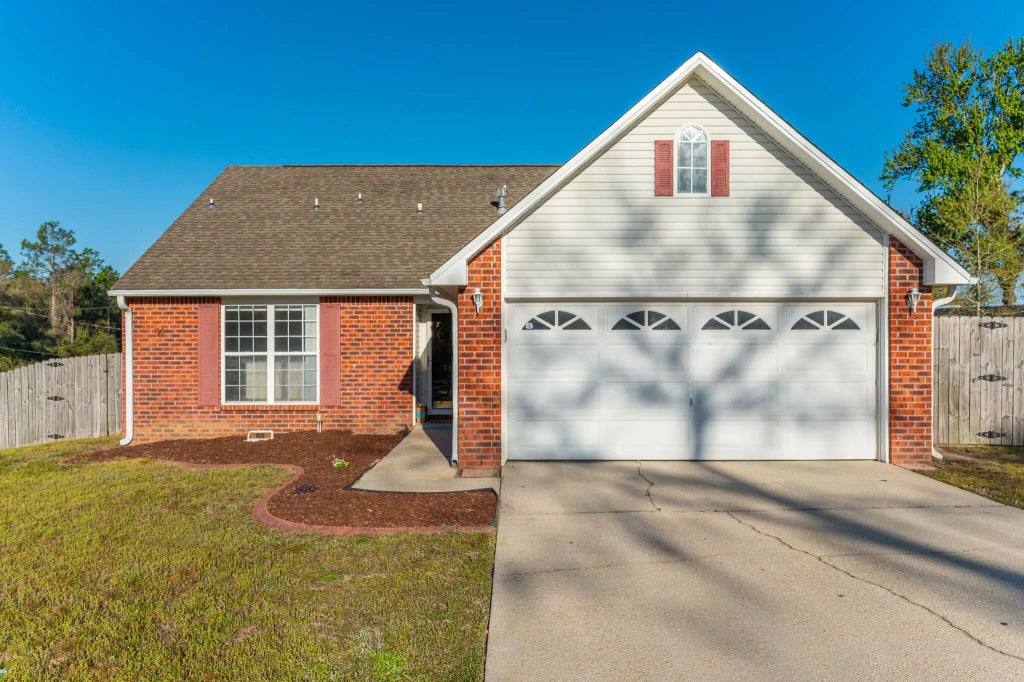About 903 Twain Lane
VA Assumable Loan at 2.5% Interest! Absolutely, this all brick fully fenced-in home on a .34 acre lot is the home for you! This charming two-story, 4-bedroom, 2.5-bathroom home boasts an open floor-plan with the main bedroom on the first floor! This home offers two bedrooms on the first floor and two bedrooms on the second floor. The main bedroom offers a double vanity and a separate glass enclosed shower. There is LVP flooring all throughout the home except for the kitchen and dining room. The kitchen offers all stainless steel appliances. This home is just minutes away from all the restaurants, shopping and entertainment Crestview has to offer! Conveniently located south of I-10, this home is a prime location for easy commutes to Duke Field, Eglin AFB and 7th Special Forces Group.This home also qualifies for 100% financing!
Features of 903 Twain Lane
| MLS® # | 972236 |
|---|---|
| Price | $317,000 |
| Bedrooms | 4 |
| Bathrooms | 3.00 |
| Full Baths | 2 |
| Half Baths | 1 |
| Square Footage | 1,968 |
| Acres | 0.34 |
| Year Built | 1999 |
| Type | Residential |
| Sub-Type | Detached Single Family |
| Style | Ranch |
| Status | Pending |
| Last Taxes | 3955.99 |
| Last Tax Year | 2023 |
Community Information
| Address | 903 Twain Lane |
|---|---|
| Area | Crestview Area |
| Subdivision | RIVERCHASE S/D PH 1 |
| City | Crestview |
| County | Okaloosa |
| State | FL |
| Zip Code | 32536 |
Amenities
| Utilities | Electric, Gas - Natural, Public Water, Septic Tank, TV Cable |
|---|---|
| Parking Spaces | 2 |
| Parking | Garage Attached |
| # of Garages | 2 |
| Is Waterfront | No |
| Has Pool | No |
Interior
| Interior Features | Ceiling Raised, Fireplace, Floor Tile, Floor Vinyl, Floor WW Carpet, Furnished - None, Pantry, Split Bedroom, Walls Wainscoting, Washer/Dryer Hookup, Window Treatment All, Woodwork Painted |
|---|---|
| Appliances | Auto Garage Door Opn, Dishwasher, Microwave, Refrigerator W/IceMk, Security System, Smoke Detector, Stove/Oven Gas |
| Heating | Heat Cntrl Gas |
| Cooling | AC - Central Elect, Ceiling Fans |
| Has Basement | No |
| Fireplace | Yes |
| Fireplaces | Fireplace |
| # of Stories | 2 |
Exterior
| Exterior | Brick, Roof Composite Shngl, Roof Dimensional Shg, Roof Pitched, Slab, Trim Vinyl |
|---|---|
| Exterior Features | Fenced Back Yard, Patio Open |
| Lot Description | Corner |
| Windows | Double Pane Windows |
| Roof | Roof Composite Shngl, Roof Dimensional Shg, Roof Pitched |
| Foundation | Slab |
School Information
| Elementary | Antioch |
|---|---|
| Middle | Davidson |
| High | Crestview |
Additional Information
| Days on Website | 200 |
|---|---|
| Zoning | City, Resid Single Family |
| Foreclosure | No |
| Short Sale | No |
| RE / Bank Owned | No |



























































